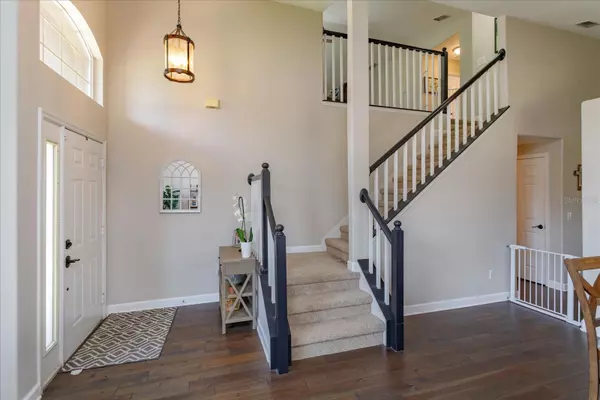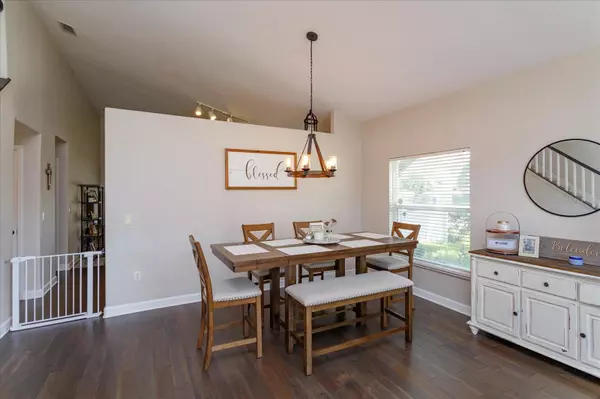$532,000
$525,000
1.3%For more information regarding the value of a property, please contact us for a free consultation.
3 Beds
3 Baths
2,298 SqFt
SOLD DATE : 06/06/2023
Key Details
Sold Price $532,000
Property Type Single Family Home
Sub Type Single Family Residence
Listing Status Sold
Purchase Type For Sale
Square Footage 2,298 sqft
Price per Sqft $231
Subdivision Cross Creek Ph 2
MLS Listing ID O6107401
Sold Date 06/06/23
Bedrooms 3
Full Baths 2
Half Baths 1
Construction Status Appraisal,Financing,Inspections
HOA Fees $85/qua
HOA Y/N Yes
Originating Board Stellar MLS
Year Built 1999
Annual Tax Amount $4,606
Lot Size 9,583 Sqft
Acres 0.22
Property Description
Welcome home! This stunning three-bedroom, 2.5-bath home boasts an impressive array of features that make it a must-see property. As soon as you step inside, you'll be greeted by an open and spacious floor plan that is perfect for entertaining and relaxing. The living room is filled with natural light and features high ceilings, creating a bright and airy atmosphere. The kitchen is a chef's dream, with stainless steel appliances, ample counter space and plenty of storage. The primary bedroom is located on the first floor and features a walk-in closet and an upgraded dual-sink bathroom. Upstairs, you'll find the two generously sized bedrooms, and a massive loft that would be great for another family room or a play space! Located in the heart of Ocoee, this home is just minutes from top-rated schools, shopping, dining and entertainment options. Don't miss your chance to own this incredible property!
Location
State FL
County Orange
Community Cross Creek Ph 2
Zoning PUD-LD
Interior
Interior Features Ceiling Fans(s), Vaulted Ceiling(s), Walk-In Closet(s), Window Treatments
Heating Electric
Cooling Central Air
Flooring Carpet, Tile
Fireplace false
Appliance Dishwasher, Dryer, Range, Refrigerator, Washer
Laundry Inside, Laundry Room
Exterior
Exterior Feature Sliding Doors
Garage Spaces 2.0
Fence Vinyl
Community Features Deed Restrictions, Pool, Tennis Courts
Utilities Available Public
Amenities Available Pool, Tennis Court(s)
Roof Type Shingle
Attached Garage true
Garage true
Private Pool No
Building
Entry Level Two
Foundation Slab
Lot Size Range 0 to less than 1/4
Sewer Public Sewer
Water Public
Structure Type Block, Stucco
New Construction false
Construction Status Appraisal,Financing,Inspections
Others
Pets Allowed Breed Restrictions
HOA Fee Include Pool, Maintenance Grounds, Pool
Senior Community No
Ownership Fee Simple
Monthly Total Fees $85
Acceptable Financing Cash, Conventional, FHA, VA Loan
Membership Fee Required Required
Listing Terms Cash, Conventional, FHA, VA Loan
Special Listing Condition None
Read Less Info
Want to know what your home might be worth? Contact us for a FREE valuation!

Our team is ready to help you sell your home for the highest possible price ASAP

© 2025 My Florida Regional MLS DBA Stellar MLS. All Rights Reserved.
Bought with KELLER WILLIAMS ADVANTAGE REALTY
"My job is to find and attract mastery-based agents to the office, protect the culture, and make sure everyone is happy! "






