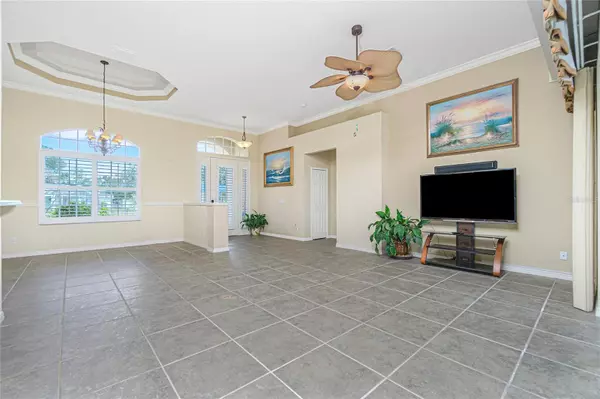$483,500
$489,000
1.1%For more information regarding the value of a property, please contact us for a free consultation.
3 Beds
2 Baths
1,999 SqFt
SOLD DATE : 06/12/2023
Key Details
Sold Price $483,500
Property Type Single Family Home
Sub Type Single Family Residence
Listing Status Sold
Purchase Type For Sale
Square Footage 1,999 sqft
Price per Sqft $241
Subdivision Port Charlotte Sec 015
MLS Listing ID C7474112
Sold Date 06/12/23
Bedrooms 3
Full Baths 2
Construction Status Appraisal,Financing,Inspections
HOA Y/N No
Originating Board Stellar MLS
Year Built 2005
Annual Tax Amount $3,127
Lot Size 10,018 Sqft
Acres 0.23
Lot Dimensions 80x125
Property Description
This beautiful 2,000 square foot 3-bedroom, 2-bathroom, 2-car garage pool home is the epitome of Florida living. With its open and split floor plan, it offers the perfect layout for comfortable living and entertaining. As you enter the home, you'll be greeted by the bright and spacious living/dining room with vaulted ceilings, providing a light and airy atmosphere, tiled floor throughout the living space, crown molding, and tray ceiling in the dining room. The large sliding glass doors open to the screened lanai and sparkling pool, creating a seamless flow between indoor and outdoor living spaces. The modern kitchen the centerpiece of the home featuring granite countertops, pantry closet, raised panel cabinets with a crown molding detail, a convenient breakfast bar, and a breakfast nook. The kitchen overlooks the living and dining making it ideal for hosting family and friends. The master suite is a true retreat, boasting a walk-in closet plus an additional large closet, tray ceiling with crown molding, private pool access and an en-suite bathroom with his/her vanities, a soaking tub, and a separate walk-in shower. The two additional bedrooms are generously sized with new carpeting and share a well-appointed bathroom. One of the standout features of this home is the split floor plan, which offers maximum privacy for the master suite and guest bedrooms. The laundry room is conveniently located inside the home and leads to the attached 2-car garage, providing ample storage space. But the real highlight of this property is the outdoor oasis. Step outside to the screened lanai, where you can relax and soak up the Florida sunshine by the sparkling pool. The pool is perfect for swimming laps or simply enjoying a refreshing dip on a hot summer days. The backyard is fenced for added privacy, making it a safe haven for pets or children to play. This home has been meticulously maintained by its original owner and is move-in ready. Other features of this fantastic property include hurricane shutters, a new roof in 2023, new A/C in 2020, water heater in 2017, handicap accessible bathrooms. plantation shutters, custom draperies, and a vinyl fenced-in backyard. Located in the desirable community of Port Charlotte, this home offers easy access to shopping, dining, entertainment, and outdoor recreational activities. With its ideal location, spacious floor plan, and inviting pool area, this home is the perfect Florida oasis for you and your family. Don't miss this opportunity to own a piece of paradise. Schedule your showing today!
Location
State FL
County Charlotte
Community Port Charlotte Sec 015
Zoning RSF3.5
Interior
Interior Features Built-in Features, Ceiling Fans(s), Crown Molding, Eat-in Kitchen, High Ceilings, Living Room/Dining Room Combo, Open Floorplan, Solid Surface Counters, Split Bedroom, Stone Counters, Tray Ceiling(s), Walk-In Closet(s), Window Treatments
Heating Central, Electric
Cooling Central Air
Flooring Carpet, Tile
Furnishings Unfurnished
Fireplace false
Appliance Dishwasher, Disposal, Dryer, Electric Water Heater, Microwave, Range, Refrigerator, Washer
Laundry Laundry Room
Exterior
Exterior Feature Hurricane Shutters, Rain Gutters, Sliding Doors
Parking Features Driveway, Garage Door Opener
Garage Spaces 2.0
Fence Vinyl
Pool Gunite, In Ground, Screen Enclosure
Utilities Available Cable Available, Electricity Connected, Phone Available
View Pool
Roof Type Shingle
Attached Garage true
Garage true
Private Pool Yes
Building
Lot Description Landscaped, Paved
Entry Level One
Foundation Slab
Lot Size Range 0 to less than 1/4
Sewer Public Sewer
Water Public
Structure Type Block, Stucco
New Construction false
Construction Status Appraisal,Financing,Inspections
Schools
Elementary Schools Kingsway
Middle Schools Port Charlotte Middle
High Schools Port Charlotte High
Others
Pets Allowed Yes
Senior Community No
Ownership Fee Simple
Acceptable Financing Cash, Conventional, FHA, VA Loan
Listing Terms Cash, Conventional, FHA, VA Loan
Special Listing Condition None
Read Less Info
Want to know what your home might be worth? Contact us for a FREE valuation!

Our team is ready to help you sell your home for the highest possible price ASAP

© 2025 My Florida Regional MLS DBA Stellar MLS. All Rights Reserved.
Bought with WHITE SANDS REALTY GROUP FL
"My job is to find and attract mastery-based agents to the office, protect the culture, and make sure everyone is happy! "






