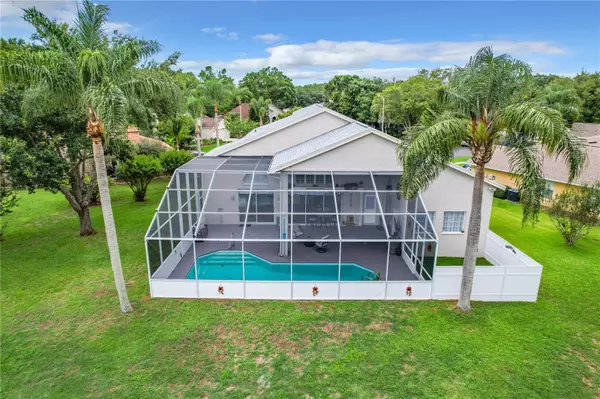$645,000
$660,000
2.3%For more information regarding the value of a property, please contact us for a free consultation.
5 Beds
3 Baths
2,398 SqFt
SOLD DATE : 06/20/2023
Key Details
Sold Price $645,000
Property Type Single Family Home
Sub Type Single Family Residence
Listing Status Sold
Purchase Type For Sale
Square Footage 2,398 sqft
Price per Sqft $268
Subdivision Cross Creek Unit 1
MLS Listing ID T3447278
Sold Date 06/20/23
Bedrooms 5
Full Baths 2
Half Baths 1
HOA Fees $53/qua
HOA Y/N Yes
Originating Board Stellar MLS
Year Built 1990
Annual Tax Amount $4,655
Lot Size 0.320 Acres
Acres 0.32
Lot Dimensions 94x150
Property Description
This magnificent residence, located in one of the most highly desirable areas in Greater Tampa Bay, combines elegance, functionality, and modern design. The property features an oversized lot and it is located on a beautiful cul-de-sac, tucked away at the end of the community. You'll have no worries about through traffic and you'll enjoy a serene pond and a conservation view. There is no CDD and the HOA is very low. This tastefully, completely updated and well-maintained pool home is a must see! As you come in, you can't miss the mature landscape with 6 crepe myrtles and over a dozen palm trees. Inside, the entire first floor features continuous porcelain tile. The stairs and second floor have heavy duty carpeting with extra padding-you won't believe how soft! The huge master bedroom is downstairs; it has vaulted ceilings, a beautiful fan, his and hers walk-in closets, a luxurious bathroom with a jacuzzi tub, separate shower, double vanity, new faucets, light fixtures, cabinets and a granite countertop. The good sized kitchen features new soft closing cabinets & hardware,a granite countertop, a new sink and faucets. The breakfast area has its own coffee station.The large family room is open to the kitchen and has a dramatic vaulted ceiling. There are sliders to the huge, over 1200 sqf of screened 2 story lanai and pool with a very private backyard.The laundry room has a closet for extra storage and a laundry sink. There's an oversized 2-car garage with 3 feet of additional space on either side, a fan and a nice small refrigerator. All major hardware and equipment, except for the water heater, has been replaced within the last 2 to 3 years. Such items include the a/c assembly (condenser, air handler and ducting), ceiling fans, light fixtures, shower heads, mirrors, sinks, faucets, kitchen and bathrooms cabinets and hardware, countertops, backsplash, appliances, window treatments... The home has been repainted inside and out and the roof is only a year and a half old.
Location
State FL
County Hillsborough
Community Cross Creek Unit 1
Zoning PD
Interior
Interior Features Cathedral Ceiling(s), Ceiling Fans(s), Eat-in Kitchen, Master Bedroom Main Floor, Open Floorplan, Walk-In Closet(s), Window Treatments
Heating Central
Cooling Central Air
Flooring Carpet, Tile
Fireplace false
Appliance Range, Refrigerator
Laundry Inside, Laundry Closet
Exterior
Exterior Feature Irrigation System, Sidewalk, Sliding Doors
Garage Spaces 2.0
Pool Gunite, In Ground, Screen Enclosure
Community Features Deed Restrictions, Playground
Utilities Available Electricity Available
Amenities Available Park, Playground, Tennis Court(s)
Waterfront Description Pond
View Y/N 1
View Pool, Trees/Woods, Water
Roof Type Shingle
Porch Covered, Screened
Attached Garage true
Garage true
Private Pool Yes
Building
Lot Description Conservation Area, Cul-De-Sac, Oversized Lot
Story 2
Entry Level One
Foundation Concrete Perimeter
Lot Size Range 1/4 to less than 1/2
Sewer Public Sewer
Water Public
Architectural Style Contemporary
Structure Type Block
New Construction false
Schools
Elementary Schools Hunter'S Green-Hb
Middle Schools Benito-Hb
High Schools Wharton-Hb
Others
Pets Allowed Yes
Senior Community No
Ownership Fee Simple
Monthly Total Fees $53
Acceptable Financing Cash, Conventional, FHA, VA Loan
Membership Fee Required Required
Listing Terms Cash, Conventional, FHA, VA Loan
Special Listing Condition None
Read Less Info
Want to know what your home might be worth? Contact us for a FREE valuation!

Our team is ready to help you sell your home for the highest possible price ASAP

© 2025 My Florida Regional MLS DBA Stellar MLS. All Rights Reserved.
Bought with KELLER WILLIAMS TAMPA CENTRAL
"My job is to find and attract mastery-based agents to the office, protect the culture, and make sure everyone is happy! "






