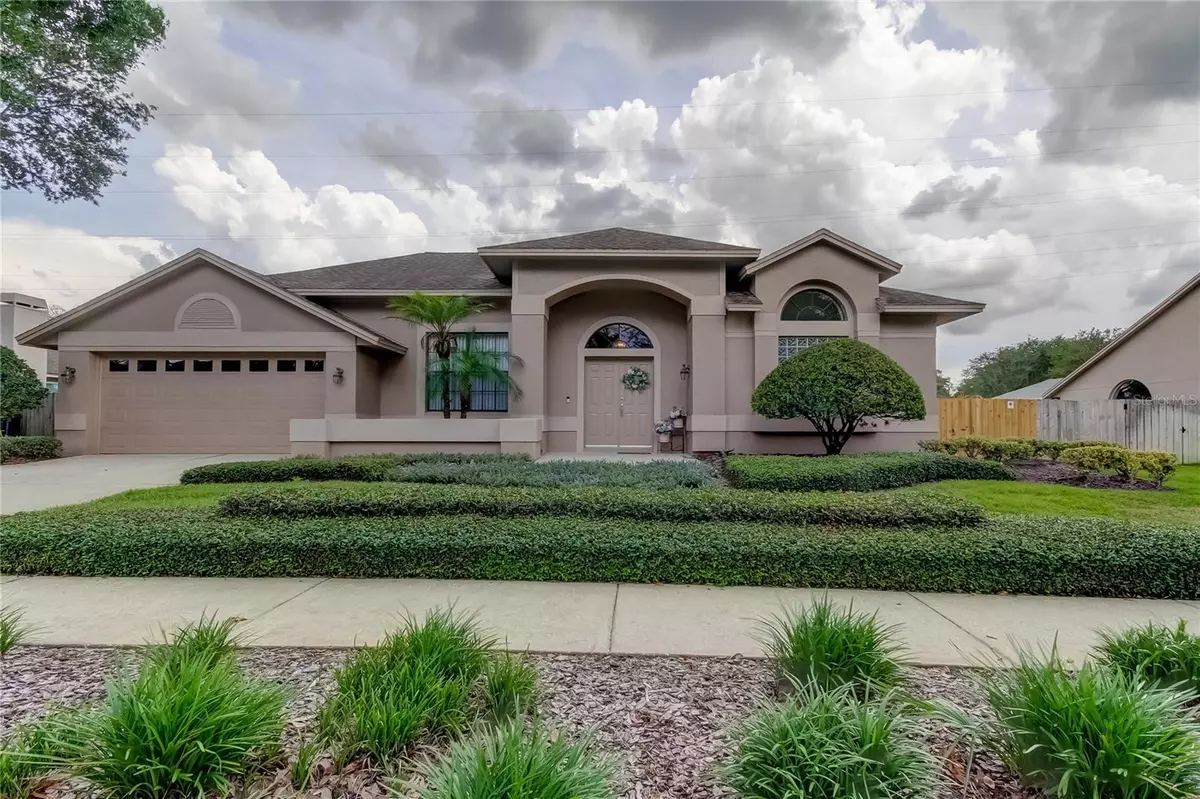$600,000
$615,000
2.4%For more information regarding the value of a property, please contact us for a free consultation.
4 Beds
2 Baths
2,238 SqFt
SOLD DATE : 06/29/2023
Key Details
Sold Price $600,000
Property Type Single Family Home
Sub Type Single Family Residence
Listing Status Sold
Purchase Type For Sale
Square Footage 2,238 sqft
Price per Sqft $268
Subdivision Keystone Crossings
MLS Listing ID T3449385
Sold Date 06/29/23
Bedrooms 4
Full Baths 2
HOA Fees $80/mo
HOA Y/N Yes
Originating Board Stellar MLS
Year Built 1992
Annual Tax Amount $3,503
Lot Size 0.260 Acres
Acres 0.26
Lot Dimensions 95x120
Property Description
Welcome to your dream home nestled in an established community renowned for its outstanding schools. This stunning residence offers the perfect blend of elegance, comfort, and entertainment, boasting a 4 bedroom, 2 bath layout and an inviting pool area. As you step inside, you'll be greeted by a spacious and bright living area that sets the tone for the entire home. The open floor plan seamlessly connects the living room, dining area, and kitchen, creating a harmonious flow for both daily living and entertaining guests. The kitchen features modern new appliances, custom wood cabinetry, ample counter space, and a convenient breakfast bar. It's ideal whether you're hosting a dinner party or preparing a cozy meal for your family. The bathrooms all have custom wood cabinetry with plenty of storage. Updates include custom cabinetry, epoxy flooring in the garage, pool refinishing, etc. Conveniently located near the Veterans Expressway, this home offers easy access to shopping centers, dining establishments, and entertainment options. Don't miss the chance to make this remarkable residence your own. Come and experience the perfect combination of comfortable living, a wonderful community, and access to exceptional schools. Schedule your private showing today and start envisioning your future in this incredible pool home.
Location
State FL
County Hillsborough
Community Keystone Crossings
Zoning PD
Interior
Interior Features Open Floorplan, Vaulted Ceiling(s), Walk-In Closet(s)
Heating Central
Cooling Central Air
Flooring Carpet, Laminate, Tile
Fireplace true
Appliance Built-In Oven, Dishwasher, Microwave, Refrigerator, Water Softener
Laundry Inside
Exterior
Exterior Feature Irrigation System, Private Mailbox, Sidewalk
Garage Spaces 2.0
Pool Gunite
Community Features Deed Restrictions, Park, Playground, Tennis Courts
Utilities Available BB/HS Internet Available, Cable Connected, Electricity Connected, Sewer Connected, Street Lights, Water Connected
Roof Type Shingle
Attached Garage true
Garage true
Private Pool Yes
Building
Story 1
Entry Level One
Foundation Slab
Lot Size Range 1/4 to less than 1/2
Sewer Public Sewer
Water Public
Structure Type Block, Stucco
New Construction false
Schools
Elementary Schools Hammond Elementary School
Middle Schools Sergeant Smith Middle-Hb
High Schools Sickles-Hb
Others
Pets Allowed Yes
HOA Fee Include Common Area Taxes
Senior Community No
Ownership Fee Simple
Monthly Total Fees $80
Acceptable Financing Cash, Conventional, VA Loan
Membership Fee Required Required
Listing Terms Cash, Conventional, VA Loan
Special Listing Condition None
Read Less Info
Want to know what your home might be worth? Contact us for a FREE valuation!

Our team is ready to help you sell your home for the highest possible price ASAP

© 2025 My Florida Regional MLS DBA Stellar MLS. All Rights Reserved.
Bought with COASTAL PROPERTIES GROUP INTERNATIONAL
"My job is to find and attract mastery-based agents to the office, protect the culture, and make sure everyone is happy! "






