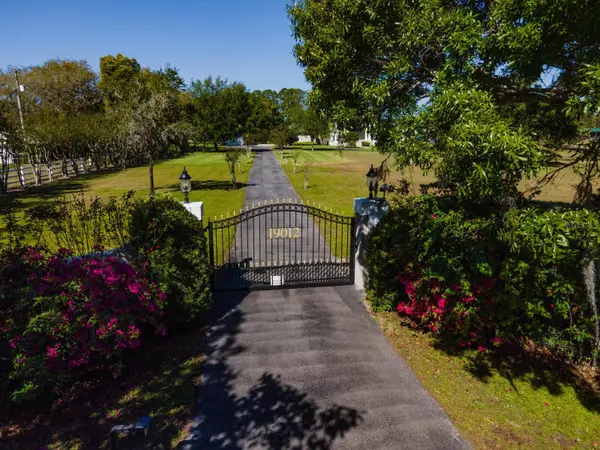$2,667,500
$2,699,999
1.2%For more information regarding the value of a property, please contact us for a free consultation.
5 Beds
5 Baths
5,200 SqFt
SOLD DATE : 07/07/2023
Key Details
Sold Price $2,667,500
Property Type Single Family Home
Sub Type Single Family Residence
Listing Status Sold
Purchase Type For Sale
Square Footage 5,200 sqft
Price per Sqft $512
Subdivision Keystone Park Colony Sub
MLS Listing ID U8195725
Sold Date 07/07/23
Bedrooms 5
Full Baths 4
Half Baths 1
Construction Status No Contingency
HOA Y/N No
Originating Board Stellar MLS
Year Built 2006
Annual Tax Amount $12,974
Lot Size 5.000 Acres
Acres 5.0
Property Description
Under contract-accepting backup offers. This elegant country manor house is situated on 5 beautifully landscaped acres with a serene lake as a backdrop. Included in its many details are elegant wood moldings, antique fireplace mantels, and a cherry paneled elevator. Hewn cherry floors are throughout most of the living areas w/ natural marble in the entry & master bath. The luxurious 1st level 950 sq.ft. Master suite w/ sitting area features a spacious master bath w/ marble flooring & shower and dual hand-painted sinks in the custom designed cabinetry. An antique stained glass window adorns the wall between the shower and the double slipper tub. His & hers cavernous closets are complete w/ custom drawers & shelving. The huge gourmet kitchen features an over-sized cherry island & antique finished maple cabinets topped by premium granite counter tops. There are professional appliances for the chef's delight w/ under cabinet task lighting and indirect over cabinet mood lighting. Two crystal chandeliers accompany over $75,000 of custom lighting and antiques. Plantation shutters accompany the top of the line wood finishings surrounding the windows and 8' six raised panel solid wood doors complete w/ custom antique style ornate door hardware. The property is completely fenced w/ security gate, paved circular drive. The third floor includes another 650+ finished sq. Ft. With full bath bringing the usable sq footage to more than 5200 sq. Ft. Energy and money saving features include: dual pane, argon gas filled, low-e, high UV protection windows, duel gas RINNAI tank-less (endless) hot water heaters, ICYNENE insulation with an R-value of >60 in the roof and R-30 in the walls.Custom features include; Low-VOX paint and gas appliances and fireplaces, with the kitchen fireplace a built in thermostat that can be set to a desired temp. The NEW 2022 installed A/C's feature programmable thermostats and built-in dehumidifiers. Two garage bays are air-conditioned and offer insulated R-17 garage doors. Also included are Smart House wiring and an Electrolux central vacuum system. Beautiful new 2023 roof is finished with Scallop LIFETIME Architectural shingles. One Bedroom on Second floor is currently used as a media theater room. Whole house Generator, 2 Fire Hose locations. RV/BOAT/BARN 25'x 70' garage with rear shop, 100 amp service- Holiday lites outlet locations thru out property. Well treatement system,Soft water Loop, RO water.Over $100k of capital improvements completed in 2022/2023
A horse owner's paradise for its proximity to a 3000 acre multi-county preserve with 6 miles of riding trails at your back door. Call today to preview this exceptional property.
Neighborhood Description
This neighborhood is quiet and out of the way of mostly 5+ horse farms. It is centrally located just minutes from Citrus Park, Tarpon Springs, East Lake & Trinity. It is nestled in a 3000 acre preserve in the northwest corner of Hillsborough County.
What the seller loves about this home
The Wonderful and Peaceful setting is just this side of heaven. There is a vastly spacious yard on all sides with a small pond on the property. This Energy Efficient Home features Icyene Foam Insulation in all exterior walls (as well as most interior walls), the insulation is equivalent to R-50 in the roof which helps decrease energy bills. In wall pest control, 2x6 Frame termited pretreated lumber,
air conditioners utilized in 4 separate zones give the owners ability to control air conditioning demands as needed.
Location
State FL
County Hillsborough
Community Keystone Park Colony Sub
Zoning AR
Interior
Interior Features Cathedral Ceiling(s), Ceiling Fans(s), Central Vaccum, Coffered Ceiling(s), Crown Molding, Eat-in Kitchen, Elevator, High Ceilings, In Wall Pest System, L Dining, Master Bedroom Main Floor, Open Floorplan, Stone Counters, Thermostat, Tray Ceiling(s), Walk-In Closet(s)
Heating Heat Pump
Cooling Central Air
Flooring Marble, Tile, Travertine, Wood
Fireplace true
Appliance Built-In Oven, Convection Oven, Cooktop, Dishwasher, Disposal, Dryer, Exhaust Fan, Gas Water Heater, Ice Maker, Kitchen Reverse Osmosis System, Microwave, Range, Range Hood, Refrigerator, Tankless Water Heater, Washer, Water Filtration System, Water Purifier, Water Softener
Exterior
Exterior Feature Dog Run, French Doors, Garden, Irrigation System, Lighting, Private Mailbox
Garage Spaces 6.0
Pool Auto Cleaner, Deck, Gunite, Heated, In Ground, Lighting, Salt Water
Utilities Available Cable Available, Cable Connected, Electricity Available, Electricity Connected, Fiber Optics, Fire Hydrant, Phone Available, Propane, Sewer Connected, Sprinkler Well, Underground Utilities, Water Available, Water Connected
Roof Type Shingle
Attached Garage true
Garage true
Private Pool Yes
Building
Story 3
Entry Level Three Or More
Foundation Stem Wall
Lot Size Range 5 to less than 10
Sewer Septic Tank
Water Private, Well
Structure Type Stucco
New Construction false
Construction Status No Contingency
Others
Senior Community No
Ownership Fee Simple
Special Listing Condition None
Read Less Info
Want to know what your home might be worth? Contact us for a FREE valuation!

Our team is ready to help you sell your home for the highest possible price ASAP

© 2025 My Florida Regional MLS DBA Stellar MLS. All Rights Reserved.
Bought with ENGEL & VOLKERS BELLEAIR
"My job is to find and attract mastery-based agents to the office, protect the culture, and make sure everyone is happy! "






