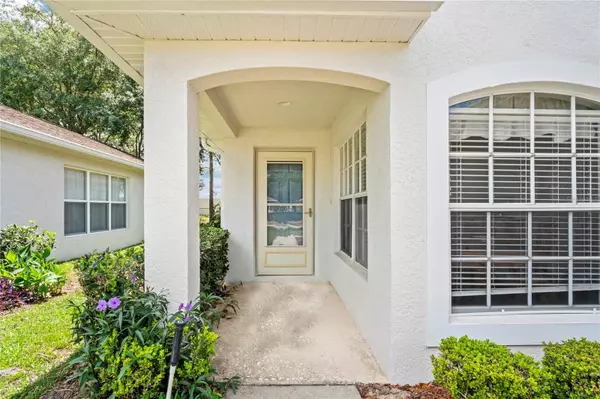$265,000
$269,900
1.8%For more information regarding the value of a property, please contact us for a free consultation.
2 Beds
2 Baths
1,260 SqFt
SOLD DATE : 07/11/2023
Key Details
Sold Price $265,000
Property Type Single Family Home
Sub Type Single Family Residence
Listing Status Sold
Purchase Type For Sale
Square Footage 1,260 sqft
Price per Sqft $210
Subdivision Wellington At Seven Hills Ph 9
MLS Listing ID U8197505
Sold Date 07/11/23
Bedrooms 2
Full Baths 2
Construction Status Financing,Inspections
HOA Fees $214/mo
HOA Y/N Yes
Originating Board Stellar MLS
Year Built 2006
Annual Tax Amount $3,013
Lot Size 5,227 Sqft
Acres 0.12
Property Description
Built in 2006 in the 55PLUS community Wellington at Seven Hills. Enjoy the Florida lifestyle you seek with 24/7 guard, Bar n Grill, Heated pool & spa (resurfacing expected completion 1st or 2nd week of May), fitness, billiards, library, dozens of clubs, classes, and social events - from whimsical to black-tie optional. One of the most popular models, Vaulted ceilings, arched foyer, recessed lighting, NO CARPETING, upgraded cabinetry in the kitchen, backsplash,corian counter-tops in Kitchen & master bath (formica in the full guest bath, newly painted interior), plant shelf, ceiling fans, screened lanai, gutters & downspouts, storm door, sink in garage, A/C 2017, community replaces roof 2026. Easy access to Tampa, Orlando, and the Gulf of Mexico. You soon will be saying "I love the place I live"
Location
State FL
County Hernando
Community Wellington At Seven Hills Ph 9
Zoning PDP
Interior
Interior Features Ceiling Fans(s), Eat-in Kitchen, Kitchen/Family Room Combo, Master Bedroom Main Floor, Open Floorplan, Vaulted Ceiling(s), Walk-In Closet(s)
Heating Heat Pump
Cooling Central Air
Flooring Ceramic Tile
Fireplace false
Appliance Dishwasher, Disposal, Dryer, Electric Water Heater, Microwave, Range, Refrigerator, Washer
Exterior
Exterior Feature Irrigation System, Rain Gutters, Sidewalk, Sprinkler Metered
Garage Spaces 2.0
Community Features Association Recreation - Owned, Clubhouse, Deed Restrictions, Fitness Center, Gated, Golf Carts OK, Pool, Restaurant, Sidewalks, Tennis Courts
Utilities Available Cable Connected, Electricity Connected, Fire Hydrant, Other, Sewer Connected, Sprinkler Meter, Street Lights, Underground Utilities, Water Connected
Amenities Available Cable TV, Clubhouse, Fence Restrictions, Fitness Center, Gated, Pickleball Court(s), Pool, Spa/Hot Tub, Tennis Court(s)
Roof Type Shingle
Attached Garage true
Garage true
Private Pool No
Building
Story 1
Entry Level One
Foundation Slab
Lot Size Range 0 to less than 1/4
Sewer Public Sewer
Water Public
Structure Type Block, Stucco
New Construction false
Construction Status Financing,Inspections
Schools
Elementary Schools Suncoast Elementary
Middle Schools Powell Middle
High Schools Frank W Springstead
Others
Pets Allowed Yes
HOA Fee Include Guard - 24 Hour, Cable TV, Pool, Escrow Reserves Fund, Internet, Maintenance Grounds, Management, Private Road, Recreational Facilities
Senior Community Yes
Ownership Fee Simple
Monthly Total Fees $404
Acceptable Financing Cash, Conventional
Membership Fee Required Required
Listing Terms Cash, Conventional
Special Listing Condition None
Read Less Info
Want to know what your home might be worth? Contact us for a FREE valuation!

Our team is ready to help you sell your home for the highest possible price ASAP

© 2025 My Florida Regional MLS DBA Stellar MLS. All Rights Reserved.
Bought with HOME LAND REAL ESTATE INC
"My job is to find and attract mastery-based agents to the office, protect the culture, and make sure everyone is happy! "






