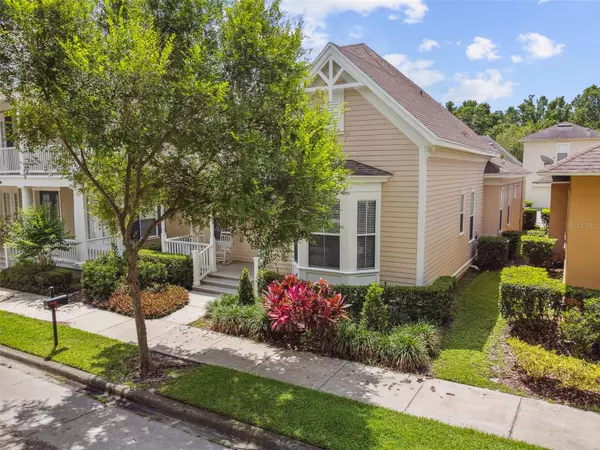$685,000
$750,000
8.7%For more information regarding the value of a property, please contact us for a free consultation.
3 Beds
2 Baths
1,758 SqFt
SOLD DATE : 07/24/2023
Key Details
Sold Price $685,000
Property Type Single Family Home
Sub Type Single Family Residence
Listing Status Sold
Purchase Type For Sale
Square Footage 1,758 sqft
Price per Sqft $389
Subdivision Celebration Area 05
MLS Listing ID O6112492
Sold Date 07/24/23
Bedrooms 3
Full Baths 2
Construction Status Inspections
HOA Fees $110/qua
HOA Y/N Yes
Originating Board Stellar MLS
Year Built 2004
Annual Tax Amount $7,031
Lot Size 3,484 Sqft
Acres 0.08
Lot Dimensions 40x90
Property Description
Step into a world of enchantment and elegance with this Victorian-Style home, located in the coveted ARTISAN PARK section of CELEBRATION, a truly magical place nestled right next to the Happiest Place on Earth, WALT DISNEY WORLD Resort. With its timeless architecture and immaculate condition, this residence offers a unique blend of CLASSIC CHARM and MODERN COMFORT. Welcoming you with its graceful façade and manicured landscaping, this BERKELEY MODEL home offers a SPACIOUS LAYOUT encompassing three bedrooms, two full bathrooms, and 1758 square feet of living space. As you step through the front door, you'll immediately notice the attention to detail and superior craftsmanship that define this property. The heart of the home is the GOURMET KITCHEN, a culinary haven featuring stainless steel appliances, real wood cabinets, and stunning granite countertops. With its BUILT-IN DESK, it offers both functionality and style, catering to the needs of the modern homeowner. The living and dining rooms exude warmth and elegance, adorned with gorgeous WOOD-FLOORING and CROWN MOLDING. Retreat to the expansive Master Suite, a sanctuary of tranquility and comfort. Having a generous walk-in closet, it provides ample storage space for your personal belongings. Step outside and discover the delightful outdoor living spaces of this residence. The front porch beckons you to unwind and soak in the picturesque surroundings, while the screened back porch offers a serene oasis to enjoy a good book or sip on a refreshing glass of ice-cold sweet tea. Embrace the Florida lifestyle at its finest as you bask in the gentle breezes and embrace the beauty of nature. As a resident of Artisan Park, you'll have access to a plethora of EXCLUSIVE AMENITIES that further enhance the appeal of this extraordinary community. The Artisan Club, a hub of recreation and socializing, offers a FITNESS CENTER to keep you active and healthy, a great room for gatherings, a BAR and GRILL for delightful meals, and BILLIARDS tables for friendly competition. Indulge in the resort-style POOL and SPA where you can unwind and soak up the sun in style. Abundant COMMUNITY PARKS, a bocce ball court, and scenic WALKING TRAILS invite you to explore the outdoors and enjoy the lush surroundings. With its prime location, this residence offers close proximity to the WORLD-CLASS ATTRACTIONS of Central Florida, ensuring that excitement and entertainment are never far away. Discover an array of amazing shopping and dining options, where every taste and preference is catered to. From the thrilling theme parks to the finest restaurants and boutiques, everything you desire is within reach. Schedule your private showing today and don't miss out on the chance to indulge in a lifestyle that dreams are made of.
Location
State FL
County Osceola
Community Celebration Area 05
Zoning OPUD
Rooms
Other Rooms Inside Utility
Interior
Interior Features Ceiling Fans(s), Central Vaccum, Crown Molding, Eat-in Kitchen, High Ceilings, Living Room/Dining Room Combo, Open Floorplan, Solid Wood Cabinets, Split Bedroom, Stone Counters, Thermostat, Walk-In Closet(s)
Heating Central, Electric
Cooling Central Air
Flooring Carpet, Ceramic Tile, Wood
Furnishings Unfurnished
Fireplace false
Appliance Dishwasher, Disposal, Dryer, Electric Water Heater, Microwave, Range, Refrigerator, Washer
Laundry Inside, Laundry Room
Exterior
Exterior Feature French Doors, Irrigation System, Sidewalk
Parking Features Alley Access, Driveway, Garage Door Opener, Garage Faces Rear
Garage Spaces 2.0
Community Features Association Recreation - Owned, Deed Restrictions, Fitness Center, Park, Playground, Pool, Sidewalks
Utilities Available BB/HS Internet Available, Cable Available, Electricity Connected, Sewer Connected, Sprinkler Recycled, Street Lights, Underground Utilities, Water Available
Amenities Available Clubhouse, Fitness Center, Pool
Roof Type Shingle
Porch Covered, Screened
Attached Garage true
Garage true
Private Pool No
Building
Lot Description City Limits, Landscaped, Level, Sidewalk, Paved
Story 1
Entry Level One
Foundation Slab
Lot Size Range 0 to less than 1/4
Sewer Private Sewer
Water Public
Architectural Style Cottage
Structure Type Block, Cement Siding, Stucco
New Construction false
Construction Status Inspections
Schools
Elementary Schools Celebration K-8
Middle Schools Horizon Middle
High Schools Celebration High
Others
Pets Allowed Yes
Senior Community No
Ownership Fee Simple
Monthly Total Fees $207
Acceptable Financing Cash, Conventional, VA Loan
Membership Fee Required Required
Listing Terms Cash, Conventional, VA Loan
Special Listing Condition None
Read Less Info
Want to know what your home might be worth? Contact us for a FREE valuation!

Our team is ready to help you sell your home for the highest possible price ASAP

© 2025 My Florida Regional MLS DBA Stellar MLS. All Rights Reserved.
Bought with KELLER WILLIAMS ELITE PARTNERS III REALTY
"My job is to find and attract mastery-based agents to the office, protect the culture, and make sure everyone is happy! "






