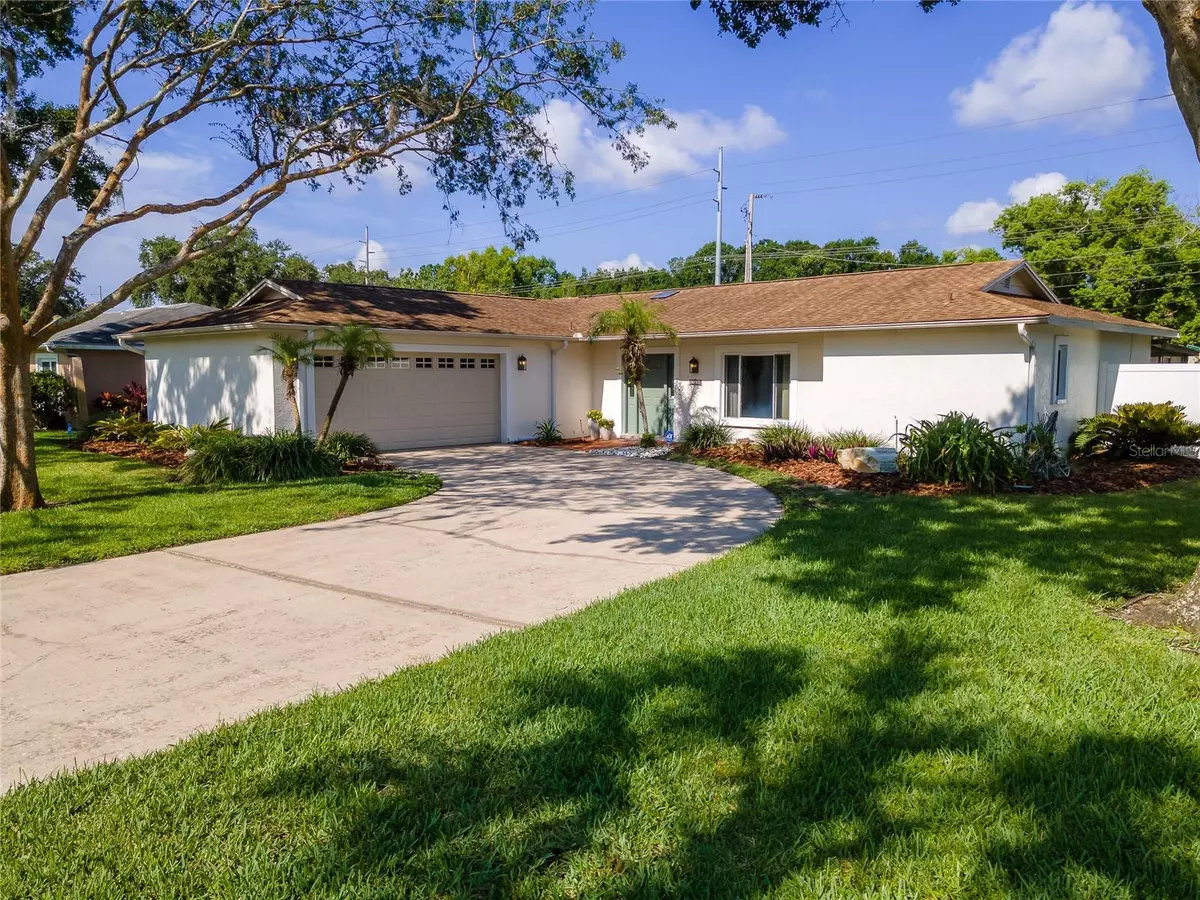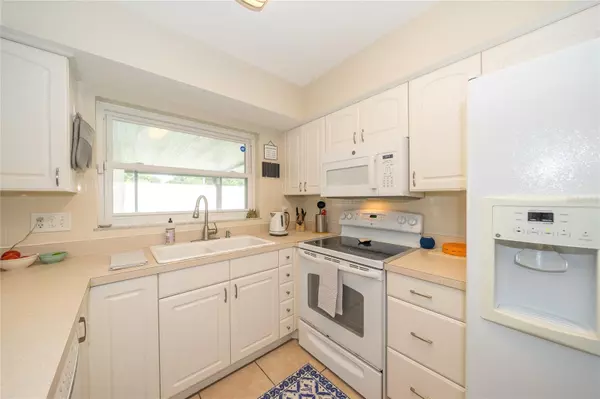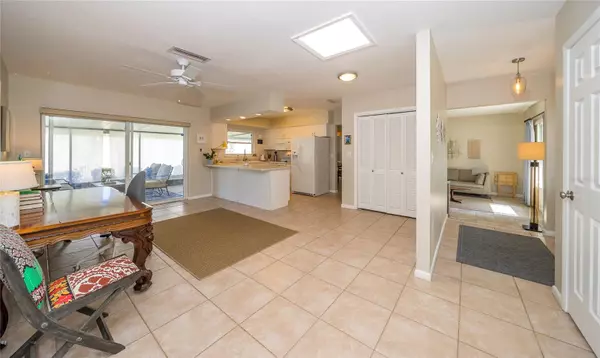$420,000
$399,900
5.0%For more information regarding the value of a property, please contact us for a free consultation.
3 Beds
2 Baths
1,536 SqFt
SOLD DATE : 07/28/2023
Key Details
Sold Price $420,000
Property Type Single Family Home
Sub Type Single Family Residence
Listing Status Sold
Purchase Type For Sale
Square Footage 1,536 sqft
Price per Sqft $273
Subdivision Lake Magdalene Arms Estates Se
MLS Listing ID T3454530
Sold Date 07/28/23
Bedrooms 3
Full Baths 2
Construction Status Inspections
HOA Y/N No
Originating Board Stellar MLS
Year Built 1976
Annual Tax Amount $3,303
Lot Size 10,018 Sqft
Acres 0.23
Property Description
Multiple offers received. Please send highest and best by Tues (6/27) by 7 pm. Welcome to your dream home in the serene and picturesque Lake Magdalene Estates! This immaculate 3-bedroom, 2-bathroom gem is an oasis of tranquility nestled in a quiet and tree-lined neighborhood. As you step inside, you'll be immediately struck by the pristine condition and meticulous care that has gone into maintaining this residence.
One of the standout features of this home is its remarkable location. Situated just 5 minutes away from I-275, you'll enjoy effortless access to Tampa's vibrant city center and the world-renowned Tampa International Airport is only a short 20-minute drive away. The convenience continues with a plethora of shopping options nearby, including Publix, Fresh Market, Whole Foods, Target, and the delightful Bearss Groves Farmer's market. Your everyday needs are within easy reach, making this location truly exceptional.
Prepare to be pleasantly surprised by the exceptional energy savings offered by the home's solar panels. With an average electric bill of just $40, you'll enjoy significant savings month after month while reducing your carbon footprint. The solar panels have already been installed and will be fully paid off by the owners at closing, allowing you to enjoy these fantastic benefits from day one.
What's more, this property is free from the burdens of CDD (Community Development District) or HOA (Homeowners Association) fees, granting you the freedom and flexibility to make this home truly your own.
The interior boasts a thoughtful design, featuring double-pane windows and alluring ceramic tile throughout, adding elegance and ease of maintenance to your daily life. The well-designed split floor plan ensures privacy and comfort for all residents, while the spacious living room, dining room, family room, and open kitchen provide ample space for entertaining guests and creating lasting memories.
Step outside onto the expansive covered screened lanai that stretches the length of the home, offering a tranquil retreat to relax and unwind. The fully fenced backyard is adorned with two fruit-bearing orange trees and a luscious fig tree, allowing you to savor the delights of homegrown produce right in your own backyard.
Rest easy knowing that the roof was replaced in 2015, the hot water heater in 2017, and a brand-new AC unit was installed in 2019, ensuring your comfort and peace of mind for years to come. Additionally, a shallow well is in place to handle all irrigation needs, further enhancing the efficiency and ease of maintaining the stunning landscaping surrounding your home.
Don't miss out on the opportunity to make this beautiful residence your own. Located in the highly desirable Carrollwood and Lake Magdalene area, this home offers the perfect balance of serenity and convenience. Schedule your viewing today and seize the chance to experience the epitome of Florida living in this remarkable property.
Location
State FL
County Hillsborough
Community Lake Magdalene Arms Estates Se
Zoning PD
Rooms
Other Rooms Family Room, Formal Dining Room Separate, Formal Living Room Separate, Inside Utility
Interior
Interior Features Ceiling Fans(s), Kitchen/Family Room Combo, Master Bedroom Main Floor, Skylight(s), Split Bedroom, Walk-In Closet(s)
Heating Electric
Cooling Central Air
Flooring Ceramic Tile
Fireplace false
Appliance Dishwasher, Disposal, Electric Water Heater, Microwave, Range, Refrigerator
Laundry Inside, Laundry Room
Exterior
Exterior Feature Irrigation System, Private Mailbox, Rain Gutters, Sliding Doors
Parking Features Garage Door Opener
Garage Spaces 2.0
Fence Fenced, Stone, Vinyl
Community Features Sidewalks
Utilities Available BB/HS Internet Available, Cable Available, Electricity Connected, Sewer Connected, Sprinkler Well, Street Lights, Water Connected
Roof Type Shingle
Porch Covered, Enclosed, Patio, Screened
Attached Garage true
Garage true
Private Pool No
Building
Lot Description Corner Lot, Landscaped, Sidewalk, Paved
Entry Level One
Foundation Slab
Lot Size Range 0 to less than 1/4
Sewer Public Sewer
Water Public
Architectural Style Ranch
Structure Type Block, Stucco
New Construction false
Construction Status Inspections
Others
Pets Allowed Yes
Senior Community No
Pet Size Large (61-100 Lbs.)
Ownership Fee Simple
Acceptable Financing Cash, Conventional, FHA, VA Loan
Listing Terms Cash, Conventional, FHA, VA Loan
Num of Pet 3
Special Listing Condition None
Read Less Info
Want to know what your home might be worth? Contact us for a FREE valuation!

Our team is ready to help you sell your home for the highest possible price ASAP

© 2024 My Florida Regional MLS DBA Stellar MLS. All Rights Reserved.
Bought with SANCHEZ & CO LLC
"My job is to find and attract mastery-based agents to the office, protect the culture, and make sure everyone is happy! "






