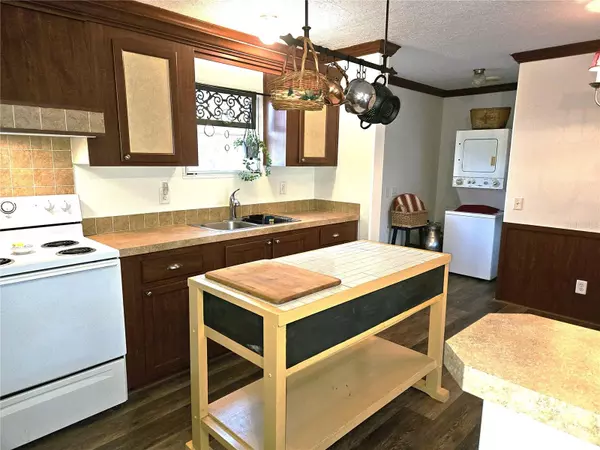$255,000
$265,000
3.8%For more information regarding the value of a property, please contact us for a free consultation.
3 Beds
2 Baths
1,092 SqFt
SOLD DATE : 08/11/2023
Key Details
Sold Price $255,000
Property Type Manufactured Home
Sub Type Manufactured Home - Post 1977
Listing Status Sold
Purchase Type For Sale
Square Footage 1,092 sqft
Price per Sqft $233
Subdivision Highland Forest Unrec
MLS Listing ID W7856222
Sold Date 08/11/23
Bedrooms 3
Full Baths 2
Construction Status Financing,Inspections
HOA Y/N No
Originating Board Stellar MLS
Year Built 2010
Annual Tax Amount $642
Lot Size 1.060 Acres
Acres 1.06
Lot Dimensions 308x150
Property Description
Newer manufactured home sits on more than 1 acre of high and dry land. Behind this home is a 60 x 24 metal building that is insulated, has a polished concrete floor and has an air conditioner. There is an overhead door and an entry door to the building along with high ceilings. This stunning home is freshly painted inside and is light and bright. New AC system in April of this year. There is new sod around the home, a new kitchen faucet and new upgraded laminate plank flooring throughout the home. This gorgeous home has a large paved driveway. Others features include new shutters, tinted windows, crown molding, new gutters and new skirting. Hurry in to your forever home.
Location
State FL
County Pasco
Community Highland Forest Unrec
Zoning AR
Rooms
Other Rooms Inside Utility
Interior
Interior Features Crown Molding, Eat-in Kitchen, Split Bedroom, Walk-In Closet(s)
Heating Central, Electric
Cooling Central Air
Flooring Laminate
Furnishings Unfurnished
Fireplace false
Appliance Dryer, Electric Water Heater, Microwave, Range, Range Hood, Refrigerator, Washer
Laundry Inside, Laundry Room
Exterior
Exterior Feature Rain Gutters
Parking Features Oversized
Garage Spaces 4.0
Utilities Available Cable Connected, Electricity Connected
View Trees/Woods
Roof Type Shingle
Porch Patio
Attached Garage false
Garage true
Private Pool No
Building
Lot Description Cleared, In County, Paved, Unincorporated
Entry Level One
Foundation Crawlspace
Lot Size Range 1 to less than 2
Sewer Septic Tank
Water Well
Architectural Style Contemporary
Structure Type Metal Frame
New Construction false
Construction Status Financing,Inspections
Schools
Elementary Schools Mary Giella Elementary-Po
Middle Schools Crews Lake Middle-Po
High Schools Hudson High-Po
Others
Pets Allowed Yes
Senior Community No
Ownership Fee Simple
Acceptable Financing Cash, Conventional, FHA, USDA Loan, VA Loan
Listing Terms Cash, Conventional, FHA, USDA Loan, VA Loan
Special Listing Condition None
Read Less Info
Want to know what your home might be worth? Contact us for a FREE valuation!

Our team is ready to help you sell your home for the highest possible price ASAP

© 2025 My Florida Regional MLS DBA Stellar MLS. All Rights Reserved.
Bought with RE/MAX MARKETING SPECIALISTS
"My job is to find and attract mastery-based agents to the office, protect the culture, and make sure everyone is happy! "






