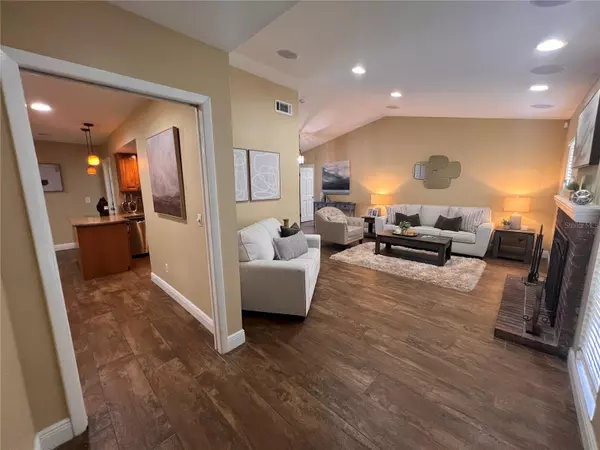$480,000
$475,000
1.1%For more information regarding the value of a property, please contact us for a free consultation.
4 Beds
2 Baths
1,545 SqFt
SOLD DATE : 08/31/2023
Key Details
Sold Price $480,000
Property Type Single Family Home
Sub Type Single Family Residence
Listing Status Sold
Purchase Type For Sale
Square Footage 1,545 sqft
Price per Sqft $310
Subdivision Sugarwood Grove
MLS Listing ID T3464006
Sold Date 08/31/23
Bedrooms 4
Full Baths 2
HOA Y/N No
Originating Board Stellar MLS
Year Built 1979
Annual Tax Amount $6,230
Lot Size 7,840 Sqft
Acres 0.18
Lot Dimensions 70x115
Property Description
Under contract-accepting backup offers. Welcome to 5515 Raven Court! A delightful retreat nestled on a quiet cul-de-sac, Raven Court boasts a near perfect location from which to enjoy all that the area has to offer. This 4 bedroom, 2 bath gem boasts all of the right updates and renovations to earn it the moniker “turn-key” - namely full roof and HVAC replacements mere weeks ago (June & July 2023 respectively). A more comprehensive list is attached, rooted in a full interior renovation in 2017. Amazing location minutes from shopping, entertainment, and easy access to main thoroughfares for quick, convenient access to TPA / downtown, beaches to the west and everything in between and beyond, and the comfort and security of a true turn-key property are enough to impress; however, the real showstopper - and the heart of this home - is the breathtaking pool and outdoor living space. Inviting and pristine, the picturesque swimming pool and oversized covered lanai (entirely screened) beckon anyone who enters the home. Boasting lovely views of this oasis of a backdrop from every rear-facing window, large sliding doors from the master, the family room, the 4th bedroom / office (and of course picture window above the kitchen sink!), this mesmerizing outdoor space is masterfully integrated with the entirety of the home. The space practically begs to entertain, be it all of your friends and family, or you alone with a book on a balmy Tampa evening. Overlooking the pool and lanai, and tying together this high ceiling split floor plan, the kitchen is this home's command center! Replete with stainless appliances, solid wood cabinetry and countertops, along with a perfectly placed wine cooler literally within reach from the rear door connecting the outdoor space to the dining area, it would be hard to ask for more. Top it all off with whole-home integrated surround sound system serving both interior and exterior, this home is both inviting and warm, and an entertainer's dream come true. Fall back at the end of the evening to your master suite featuring private access to the pool deck and en-suite bathroom and drift off while enjoying the worry-free living in this updated, renovated, and meticulously maintained home bestow. Come see this home today, and you'll immediately feel everything that makes it genuinely special. But do so quickly - sure to garner a great deal of attention, and every bit as much affection in person, this home simply will not stay on the market long.
Location
State FL
County Hillsborough
Community Sugarwood Grove
Zoning RSC-6
Rooms
Other Rooms Family Room
Interior
Interior Features High Ceilings, Kitchen/Family Room Combo, Master Bedroom Main Floor, Solid Surface Counters, Solid Wood Cabinets, Split Bedroom, Walk-In Closet(s), Window Treatments
Heating Central
Cooling Central Air
Flooring Ceramic Tile
Fireplaces Type Living Room, Wood Burning
Fireplace true
Appliance Dishwasher, Disposal, Microwave, Range, Refrigerator, Wine Refrigerator
Exterior
Exterior Feature Sidewalk, Sliding Doors
Garage Spaces 2.0
Fence Fenced, Wood
Pool Gunite, Heated, Lighting, Screen Enclosure
Utilities Available Cable Available, Cable Connected, Electricity Available, Electricity Connected, Sewer Connected
Roof Type Shingle
Attached Garage true
Garage true
Private Pool Yes
Building
Lot Description Cul-De-Sac
Story 1
Entry Level One
Foundation Slab
Lot Size Range 0 to less than 1/4
Sewer Public Sewer
Water Public
Structure Type Block
New Construction false
Schools
Elementary Schools Northwest-Hb
Middle Schools Sergeant Smith Middle-Hb
High Schools Sickles-Hb
Others
Pets Allowed Yes
Senior Community No
Ownership Fee Simple
Acceptable Financing Cash, Conventional, FHA, VA Loan
Listing Terms Cash, Conventional, FHA, VA Loan
Special Listing Condition None
Read Less Info
Want to know what your home might be worth? Contact us for a FREE valuation!

Our team is ready to help you sell your home for the highest possible price ASAP

© 2025 My Florida Regional MLS DBA Stellar MLS. All Rights Reserved.
Bought with EXP REALTY LLC
"My job is to find and attract mastery-based agents to the office, protect the culture, and make sure everyone is happy! "






