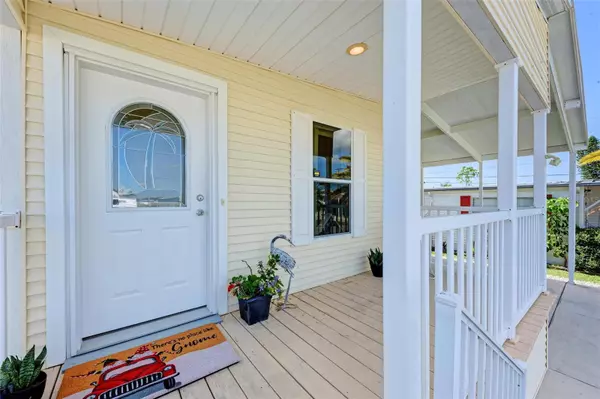$175,000
$177,000
1.1%For more information regarding the value of a property, please contact us for a free consultation.
2 Beds
2 Baths
1,080 SqFt
SOLD DATE : 09/08/2023
Key Details
Sold Price $175,000
Property Type Manufactured Home
Sub Type Manufactured Home - Post 1977
Listing Status Sold
Purchase Type For Sale
Square Footage 1,080 sqft
Price per Sqft $162
Subdivision Fair Lane Acres Second Add
MLS Listing ID A4553748
Sold Date 09/08/23
Bedrooms 2
Full Baths 2
HOA Fees $129/mo
HOA Y/N Yes
Originating Board Stellar MLS
Year Built 2007
Annual Tax Amount $1,058
Lot Size 2,613 Sqft
Acres 0.06
Property Description
Short Sale. Under Contract-Accepting Back Up Offers. Third Party Approval Required. This Cottage style home is waiting for you to make it your Florida winter home. Land owned community close to all Bradenton has to offer. 2 bedrooms, 1 is perfect for a home office with built in desk and wall unit shelving, 2 bathrooms. The Primary Suite is large with a spacious walk-in closet. Eat-up bar in kitchen, with extra cabinets for storage, including a built in buffet. A large indoor Laundry Room/Mud Room is convenient, with additional storage cabinets and closet, including an easy access back door to the attached carport. Wood laminate floors in the Great Room, with high ceilings, light and bright spaces. Enjoy the front porch that's perfect for relaxing. This home lives Large and feels much bigger with its open floor plan. 55+ community, community pool, Pickle Ball and Bocce will start an activity filled day, finish with dining in one of the many local restaurants. Built in 2007, well maintained with great curb appeal!
Location
State FL
County Manatee
Community Fair Lane Acres Second Add
Zoning RSMH6
Direction W
Rooms
Other Rooms Inside Utility
Interior
Interior Features Built-in Features, Ceiling Fans(s), High Ceilings, Living Room/Dining Room Combo, Master Bedroom Main Floor, Open Floorplan, Solid Wood Cabinets, Thermostat, Vaulted Ceiling(s), Walk-In Closet(s)
Heating Central
Cooling Central Air
Flooring Carpet, Ceramic Tile, Laminate
Furnishings Negotiable
Fireplace false
Appliance Dishwasher, Disposal, Dryer, Electric Water Heater, Microwave, Range, Refrigerator, Washer
Laundry Inside, Laundry Closet, Other
Exterior
Exterior Feature Balcony, Dog Run, Private Mailbox, Storage
Parking Features Covered, Driveway, Guest, Off Street
Pool In Ground
Community Features Association Recreation - Owned, Buyer Approval Required, Pool
Utilities Available BB/HS Internet Available, Cable Connected, Electricity Connected, Fire Hydrant, Sewer Connected, Water Connected
Amenities Available Pickleball Court(s), Pool
Roof Type Shingle
Porch Covered, Front Porch, Other
Garage false
Private Pool No
Building
Lot Description Flood Insurance Required
Story 1
Entry Level One
Foundation Crawlspace
Lot Size Range 0 to less than 1/4
Sewer Public Sewer
Water Public
Architectural Style Bungalow
Structure Type Vinyl Siding, Wood Frame
New Construction false
Others
Pets Allowed Yes
HOA Fee Include Pool, Management, Sewer, Water
Senior Community Yes
Ownership Fee Simple
Monthly Total Fees $129
Acceptable Financing Cash, Conventional, FHA, Other, VA Loan
Membership Fee Required Required
Listing Terms Cash, Conventional, FHA, Other, VA Loan
Num of Pet 2
Special Listing Condition Short Sale
Read Less Info
Want to know what your home might be worth? Contact us for a FREE valuation!

Our team is ready to help you sell your home for the highest possible price ASAP

© 2025 My Florida Regional MLS DBA Stellar MLS. All Rights Reserved.
Bought with FLORIDA PROPERTY BROKERS REALTY GROUP LLC
"My job is to find and attract mastery-based agents to the office, protect the culture, and make sure everyone is happy! "






