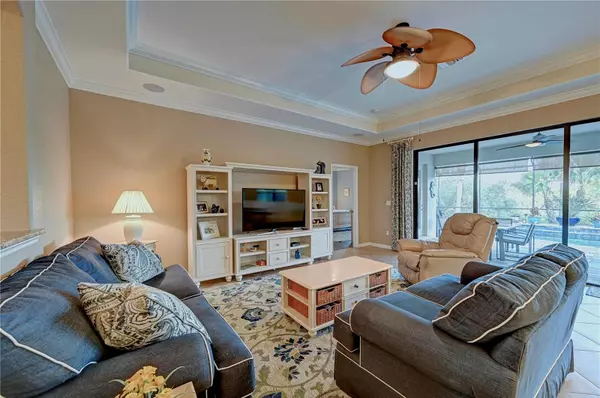$775,000
$785,000
1.3%For more information regarding the value of a property, please contact us for a free consultation.
4 Beds
2 Baths
2,243 SqFt
SOLD DATE : 09/14/2023
Key Details
Sold Price $775,000
Property Type Single Family Home
Sub Type Single Family Residence
Listing Status Sold
Purchase Type For Sale
Square Footage 2,243 sqft
Price per Sqft $345
Subdivision Gran Paradiso
MLS Listing ID A4572745
Sold Date 09/14/23
Bedrooms 4
Full Baths 2
HOA Fees $315/qua
HOA Y/N Yes
Originating Board Stellar MLS
Year Built 2015
Annual Tax Amount $6,708
Lot Size 9,147 Sqft
Acres 0.21
Property Description
This magnificent home features the highly sought-after Princeton floor plan, boasting 4 bedrooms and 2 bathrooms, this home spans 2,243 sq ft offering spacious and luxurious living spaces. Situated on a double-wide homesite with a breathtaking preserve view.
The 3-car garage is equipped with custom storage solutions, including shelving, overhead storage, and a convenient pull-down ladder to the attic.
The highlight of this property is the dazzling pool terrace, designed for both relaxation and entertainment. Immerse yourself in the heated saltwater pool and spa, surrounded by an expanded custom lanai cage, custom lights, and lush greenery, including majestic palms and native plants. Enjoy the peaceful ambiance and create lasting memories in this outdoor oasis. ***Seller will pay for Pool Maintenance until end 2023***
The attention to detail extends throughout the entire property, with professional landscape lighting illuminating both the front and back yards. Upgraded custom storage solutions can be found in the closets, providing practicality and organization.
Additional features include BRAND NEW A/C, whole-house surge protection, surround sound in both home and lanai, and a screened-in entry breezeway. Ceiling fans are present in every room, ensuring comfort throughout the year. The convenience of an in-wall pest system adds to the ease of maintenance.
The kitchen is equipped with under-cabinet lighting, stone counters, and a new upgraded Bosch whisper silent dishwasher. Unwind in the master bath, featuring dual sink vanity, walk-in shower, and large soaking tub, where you can indulge in luxurious self-care. The open floor plan and split bedrooms provide a functional layout, promoting both privacy and togetherness.
Explore the exceptional amenities of Gran Paradiso's grand clubhouse and community center, take a refreshing dip in the resort-style pool, or engage in friendly matches on the tennis and pickleball courts. Enjoy the sauna and steam room, library, fitness center, community room, fitness trails, kid's play area and more. As a gated community, Gran Paradiso provides an added layer of security and tranquility. Enjoy Beaches, golf, restaurants, shopping, The Braves Spring Training and more!
Don't miss the opportunity to make this exquisite property your new home. Contact us today to schedule a viewing and experience the epitome of luxury living in Wellen Park, Venice
Location
State FL
County Sarasota
Community Gran Paradiso
Zoning V
Interior
Interior Features Ceiling Fans(s), Crown Molding, Eat-in Kitchen, High Ceilings, In Wall Pest System, Kitchen/Family Room Combo, Open Floorplan, Split Bedroom, Stone Counters, Tray Ceiling(s), Walk-In Closet(s), Window Treatments
Heating Central, Electric
Cooling Central Air
Flooring Carpet, Hardwood, Tile
Fireplace false
Appliance Dishwasher, Disposal, Dryer, Electric Water Heater, Microwave, Range, Refrigerator, Washer
Laundry Laundry Room
Exterior
Exterior Feature Hurricane Shutters, Irrigation System, Lighting, Rain Gutters, Sliding Doors
Garage Spaces 3.0
Pool Gunite, Heated, In Ground, Lighting, Salt Water, Screen Enclosure, Solar Cover
Community Features Fitness Center, Gated, Golf Carts OK, Irrigation-Reclaimed Water, Playground, Pool, Sidewalks, Tennis Courts
Utilities Available Cable Connected, Electricity Connected, Public, Sprinkler Recycled
Roof Type Tile
Attached Garage true
Garage true
Private Pool Yes
Building
Entry Level Two
Foundation Slab
Lot Size Range 0 to less than 1/4
Sewer Public Sewer
Water Public
Structure Type Block
New Construction false
Schools
Elementary Schools Taylor Ranch Elementary
Middle Schools Venice Area Middle
High Schools Venice Senior High
Others
Pets Allowed Yes
HOA Fee Include Guard - 24 Hour, Cable TV, Pool, Maintenance Structure, Maintenance Grounds, Maintenance, Management, Pool, Recreational Facilities, Security, Trash
Senior Community No
Pet Size Extra Large (101+ Lbs.)
Ownership Fee Simple
Monthly Total Fees $315
Acceptable Financing Cash, Conventional, FHA, VA Loan
Membership Fee Required Required
Listing Terms Cash, Conventional, FHA, VA Loan
Special Listing Condition None
Read Less Info
Want to know what your home might be worth? Contact us for a FREE valuation!

Our team is ready to help you sell your home for the highest possible price ASAP

© 2025 My Florida Regional MLS DBA Stellar MLS. All Rights Reserved.
Bought with COLDWELL BANKER REALTY
"My job is to find and attract mastery-based agents to the office, protect the culture, and make sure everyone is happy! "






