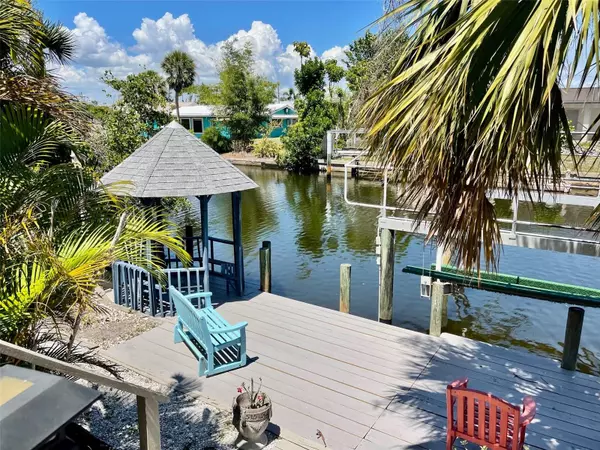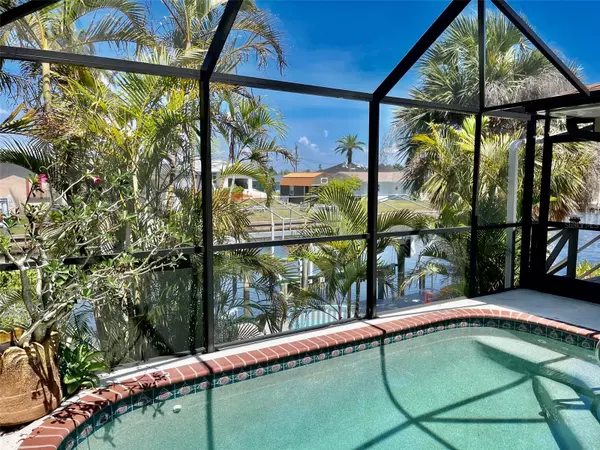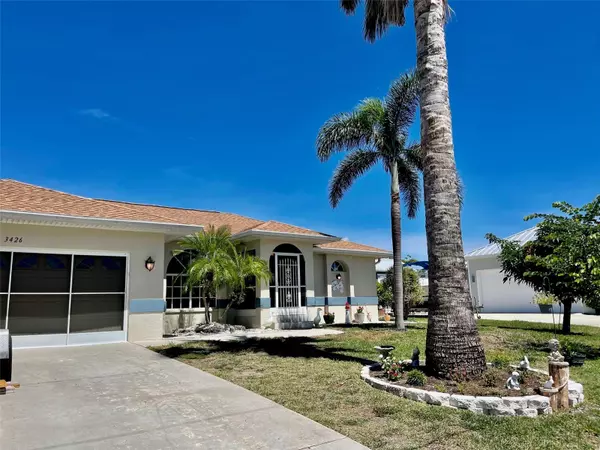$463,000
$479,000
3.3%For more information regarding the value of a property, please contact us for a free consultation.
3 Beds
2 Baths
1,442 SqFt
SOLD DATE : 09/18/2023
Key Details
Sold Price $463,000
Property Type Single Family Home
Sub Type Single Family Residence
Listing Status Sold
Purchase Type For Sale
Square Footage 1,442 sqft
Price per Sqft $321
Subdivision Waterway Colony
MLS Listing ID C7476680
Sold Date 09/18/23
Bedrooms 3
Full Baths 2
Construction Status Appraisal,Financing,Inspections
HOA Fees $5/ann
HOA Y/N Yes
Originating Board Stellar MLS
Year Built 1992
Annual Tax Amount $1,544
Lot Size 7,840 Sqft
Acres 0.18
Lot Dimensions 70x110
Property Description
HUGE PRICE IMPROVEMENT! SELLER-MOTIVATED SERIOUS OFFERS ARE WELCOMED! TROPICAL SETTING - APPEARS TO BE THE LEAST EXPENSIVE GULF ACCESS, POOL HOME IN PUNTA "Keep your Keys in the Conch Shell" Fish from the dock or hop on your boat. The fish are jumping and the palm trees sway! Enjoy kayaking, canoeing, paddleboarding, boating, jet skiing, or bird watching-all available right in your own backyard! This 3 BR, home has a plunge pool, a Spacious Screened Porch that overlooks the dock, a scenic Gazebo, and the canal, with Boat lift access! A cozy spot to enjoy your morning coffee or a cool "end-of-day beverage". NEW ROOF shingles in January 2023 / Storm Shutters for all windows! / 200 amp electrical panel. Separate WELL for Irrigation!
Located close to the downtown area for dining and farmer's markets, or take a leisurely cruise to the famous Fisherman's Village for shopping, dining, and entertainment, don't miss the new Tiki Bar and Sunset sandy beach and live music, even some Bagpipers that welcome the sunset! Pull up to the dock and enjoy! Also very close to the Riviera Bar and Grill for music, food & drinks!
Enter the house by the screened and covered entryway. The Great Room has a vaulted ceiling
and a skylight and an oversized window provides plenty of natural lighting. The same tile throughout every room! The Dining room with slider opens to the breezy back porch. The kitchen has lots of Kraftmaid wood cabinetry with wonderful granite tops. Grab another Cup of Joe, as the breakfast area overlooks the canal as well. No Hurry...
The house offers a split floor plan which provides privacy for you and your guests. The Primary Suite to the left is spacious, sliders provide a wonderful view of ( and access to) the PLUGE pool and waterfront. There is a large walk-in closet and the bathroom has a comfortable tiled shower. PRIVATE Access door from the bath to the pool as well.
On the other end of the house are two guest rooms and a full bath with, updated vanity and granite top.
The house is well landscaped with a Hong Kong Orchid, Fragrant Frangipani, Giant Staghorn Ferns, lots of Wispy Bamboo provide privacy on the south side of the house and an enormous Bismark Palm graces the front yard. Spacious Driveway & Cul-de-Sac location so no through traffic! Don't miss the boat!
Location
State FL
County Charlotte
Community Waterway Colony
Zoning RSF3.5
Interior
Interior Features Cathedral Ceiling(s), Ceiling Fans(s), Crown Molding, Solid Wood Cabinets, Stone Counters, Vaulted Ceiling(s), Walk-In Closet(s), Window Treatments
Heating Central, Electric
Cooling Central Air
Flooring Ceramic Tile
Furnishings Unfurnished
Fireplace false
Appliance Dishwasher, Dryer, Electric Water Heater, Microwave, Range, Washer
Exterior
Exterior Feature Hurricane Shutters, Lighting, Private Mailbox, Sliding Doors
Parking Features Garage Door Opener, Ground Level, Off Street
Garage Spaces 2.0
Pool Gunite, In Ground
Community Features Boat Ramp, Fishing
Utilities Available Electricity Connected, Street Lights
Waterfront Description Brackish Water, Canal - Brackish, Canal - Saltwater
View Y/N 1
Water Access 1
Water Access Desc Bay/Harbor,Canal - Saltwater
View Water
Roof Type Shingle
Porch Covered, Rear Porch, Screened
Attached Garage true
Garage true
Private Pool Yes
Building
Lot Description Cul-De-Sac, In County, Landscaped, Paved
Story 1
Entry Level One
Foundation Stem Wall
Lot Size Range 0 to less than 1/4
Sewer Septic Tank
Water Public
Architectural Style Florida
Structure Type Block, Stucco
New Construction false
Construction Status Appraisal,Financing,Inspections
Schools
Middle Schools Punta Gorda Middle
High Schools Charlotte High
Others
Pets Allowed Yes
Senior Community No
Pet Size Extra Large (101+ Lbs.)
Ownership Fee Simple
Monthly Total Fees $5
Acceptable Financing Cash, Conventional
Membership Fee Required None
Listing Terms Cash, Conventional
Num of Pet 10+
Special Listing Condition None
Read Less Info
Want to know what your home might be worth? Contact us for a FREE valuation!

Our team is ready to help you sell your home for the highest possible price ASAP

© 2025 My Florida Regional MLS DBA Stellar MLS. All Rights Reserved.
Bought with HOME MATCHMAKING REALTY
"My job is to find and attract mastery-based agents to the office, protect the culture, and make sure everyone is happy! "






