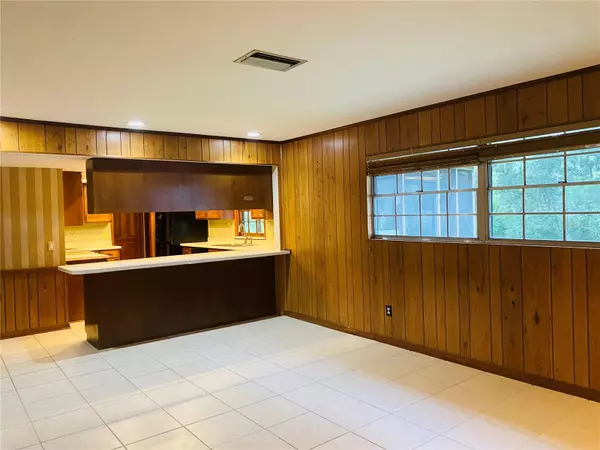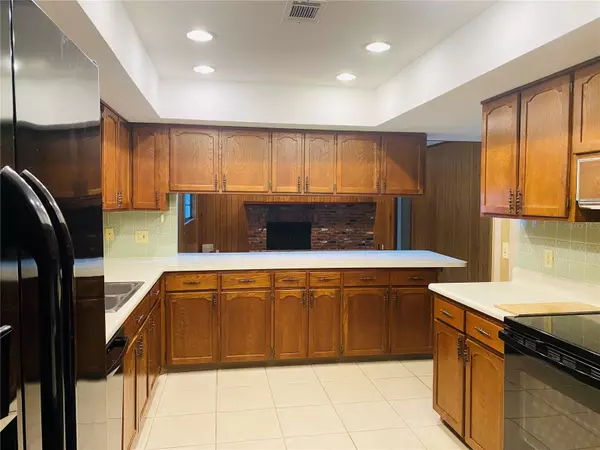$475,000
$485,000
2.1%For more information regarding the value of a property, please contact us for a free consultation.
3 Beds
4 Baths
2,403 SqFt
SOLD DATE : 09/29/2023
Key Details
Sold Price $475,000
Property Type Single Family Home
Sub Type Single Family Residence
Listing Status Sold
Purchase Type For Sale
Square Footage 2,403 sqft
Price per Sqft $197
Subdivision Temple Terrace Estates Sec 22
MLS Listing ID T3461877
Sold Date 09/29/23
Bedrooms 3
Full Baths 3
Half Baths 1
Construction Status Appraisal,Financing,Inspections
HOA Y/N No
Originating Board Stellar MLS
Year Built 1954
Annual Tax Amount $5,236
Lot Size 0.280 Acres
Acres 0.28
Lot Dimensions 82.5x150
Property Description
This lovely three-bedroom, three and a half-bath home is located in beautiful Temple Terrace, and is situated on a huge corner lot with mature landscaping surrounding it. The home offers an oversized side-entry garage with abundant storage and a walk-in attic. At the rear of the home, there is a 15X28 screened patio with ceramic tiled flooring. The exterior combines pecky cypress and natural stone for a beautiful elevation. The spacious interior has a true traditional layout, which includes Formal Living and Dining Rooms, as well as a casual Family Room with wood paneling and an antique brick wood-burning fireplace. A fourth room is accessible through bedroom 3, and can be used as a 4th bedroom or a den/office. Other interior design features include wood flooring in the Living Room, stained cherry wood doors and trim, solid wood cabinets in the Kitchen and all Bathrooms, and many storage closets throughout. The home is walking distance to the Hillsborough River boat launch area and to the Riverhills Riverwalk. Also located nearby is the Temple Terrace Golf and Country Club, as well as the Temple Terrace Recreation Center. This location is very convenient to area schools, shopping, recreation, restaurants and major area roadways.
Location
State FL
County Hillsborough
Community Temple Terrace Estates Sec 22
Zoning R-10
Rooms
Other Rooms Attic, Den/Library/Office, Family Room, Formal Dining Room Separate, Formal Living Room Separate, Inside Utility, Storage Rooms
Interior
Interior Features Ceiling Fans(s), Chair Rail, Kitchen/Family Room Combo, Master Bedroom Main Floor, Skylight(s), Solid Wood Cabinets, Walk-In Closet(s), Window Treatments
Heating Central, Electric
Cooling Central Air
Flooring Carpet, Ceramic Tile, Hardwood
Fireplaces Type Family Room, Wood Burning
Fireplace true
Appliance Dishwasher, Disposal, Electric Water Heater, Range, Refrigerator
Laundry Inside, Laundry Room
Exterior
Exterior Feature French Doors, Sidewalk, Storage
Parking Features Garage Faces Side, Oversized
Garage Spaces 2.0
Utilities Available BB/HS Internet Available, Electricity Connected, Sewer Connected, Water Connected
View Trees/Woods
Roof Type Shingle
Porch Covered, Patio, Screened
Attached Garage true
Garage true
Private Pool No
Building
Lot Description Corner Lot, Landscaped, Near Golf Course, Oversized Lot, Sidewalk
Story 1
Entry Level One
Foundation Slab
Lot Size Range 1/4 to less than 1/2
Sewer Public Sewer
Water None
Architectural Style Custom
Structure Type Block, Stone, Wood Siding
New Construction false
Construction Status Appraisal,Financing,Inspections
Schools
Elementary Schools Riverhills Elem
Middle Schools Greco-Hb
High Schools King-Hb
Others
Senior Community No
Ownership Fee Simple
Acceptable Financing Cash, Conventional, FHA, VA Loan
Listing Terms Cash, Conventional, FHA, VA Loan
Special Listing Condition None
Read Less Info
Want to know what your home might be worth? Contact us for a FREE valuation!

Our team is ready to help you sell your home for the highest possible price ASAP

© 2025 My Florida Regional MLS DBA Stellar MLS. All Rights Reserved.
Bought with FLORIDA HOMES REALTY & MORTGAGE
"My job is to find and attract mastery-based agents to the office, protect the culture, and make sure everyone is happy! "






