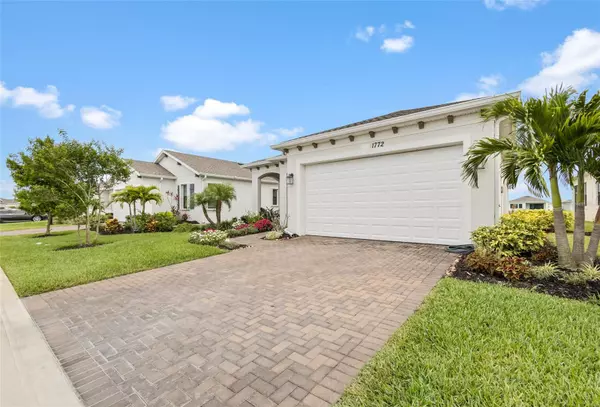$484,000
$489,900
1.2%For more information regarding the value of a property, please contact us for a free consultation.
2 Beds
2 Baths
1,757 SqFt
SOLD DATE : 10/25/2023
Key Details
Sold Price $484,000
Property Type Single Family Home
Sub Type Single Family Residence
Listing Status Sold
Purchase Type For Sale
Square Footage 1,757 sqft
Price per Sqft $275
Subdivision Bridgewater Central/Viera
MLS Listing ID O6121080
Sold Date 10/25/23
Bedrooms 2
Full Baths 2
Construction Status No Contingency
HOA Fees $180/mo
HOA Y/N Yes
Originating Board Stellar MLS
Year Built 2020
Annual Tax Amount $2,695
Lot Size 6,098 Sqft
Acres 0.14
Property Description
$5,000 Closing Cost Credit to Buyer with full-price offer. Enjoy resort style living in a 55&better community, where you can live the lifestyle you deserve. This is the Coquina model with 2 bedrooms and 2 baths plus a bonus flex room, providing extra space to use as your heart desires. The water view pulls you in as you walk through the front door. A peaceful screened-in patio awaits you where you can enjoy your coffee in the morning or wind down with the sunset view. The Amenity Center has a resort style pool with swim lanes, lounge chairs for sun worshipers, and cabanas for shade. Whether you want to go the gym, play pool, see a movie, have coffee, make art or crafts, participate in yoga, tai chi, or water aerobics, play bocci ball, pickle-ball, or tennis, dance, join a club, that and more are available at the Amenities Center. Upgrades include extended paver screened in patio and open paver patio, custom wood window blinds, custom interior paint, under cabinet lighting and island pendants, and new ceiling fans.
Location
State FL
County Brevard
Community Bridgewater Central/Viera
Zoning 0110
Rooms
Other Rooms Bonus Room
Interior
Interior Features Ceiling Fans(s), Open Floorplan, Walk-In Closet(s)
Heating Central, Electric
Cooling Central Air
Flooring Tile
Furnishings Unfurnished
Fireplace false
Appliance Dishwasher, Disposal, Dryer, Electric Water Heater, Microwave, Range, Refrigerator, Washer
Laundry Laundry Room
Exterior
Exterior Feature Irrigation System, Sidewalk, Sliding Doors
Parking Features Driveway, Garage Door Opener
Garage Spaces 2.0
Community Features Buyer Approval Required, Clubhouse, Deed Restrictions, Fitness Center, Gated Community - Guard, Lake, No Truck/RV/Motorcycle Parking, Pool, Sidewalks, Special Community Restrictions, Tennis Courts, Water Access, Waterfront
Utilities Available Cable Available, Electricity Connected, Phone Available, Sewer Connected, Underground Utilities, Water Connected
Amenities Available Clubhouse, Fence Restrictions, Fitness Center, Gated, Pickleball Court(s), Pool, Recreation Facilities, Shuffleboard Court, Spa/Hot Tub, Tennis Court(s), Vehicle Restrictions
Waterfront Description Pond
View Y/N 1
Water Access 1
Water Access Desc Pond
View Water
Roof Type Shingle
Porch Covered, Front Porch, Rear Porch, Screened
Attached Garage true
Garage true
Private Pool No
Building
Lot Description Sidewalk, Paved
Entry Level One
Foundation Slab
Lot Size Range 0 to less than 1/4
Sewer Public Sewer
Water Public
Structure Type Block, Concrete, Stucco
New Construction false
Construction Status No Contingency
Others
Pets Allowed Breed Restrictions, Number Limit, Yes
HOA Fee Include Common Area Taxes, Pool, Maintenance Grounds, Management, Pool, Recreational Facilities
Senior Community Yes
Ownership Fee Simple
Monthly Total Fees $409
Acceptable Financing Cash, Conventional, VA Loan
Membership Fee Required Required
Listing Terms Cash, Conventional, VA Loan
Num of Pet 3
Special Listing Condition None
Read Less Info
Want to know what your home might be worth? Contact us for a FREE valuation!

Our team is ready to help you sell your home for the highest possible price ASAP

© 2025 My Florida Regional MLS DBA Stellar MLS. All Rights Reserved.
Bought with STELLAR NON-MEMBER OFFICE
"My job is to find and attract mastery-based agents to the office, protect the culture, and make sure everyone is happy! "






