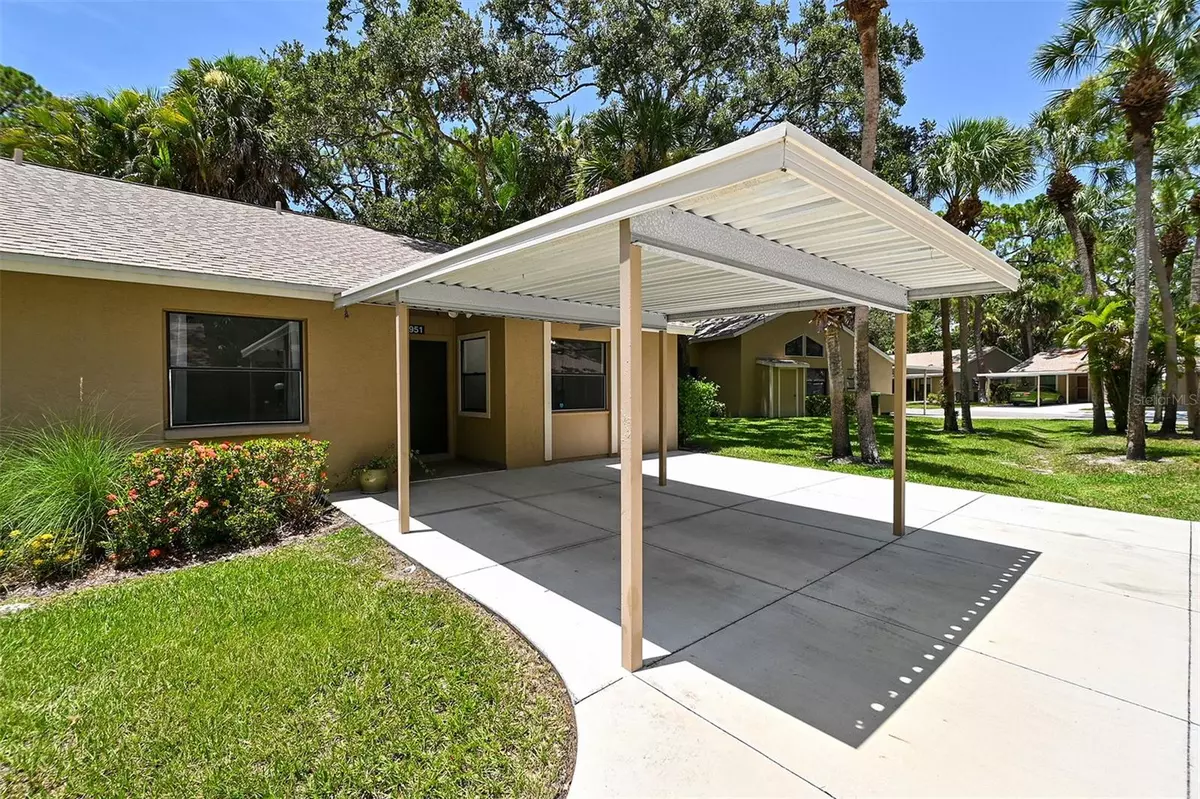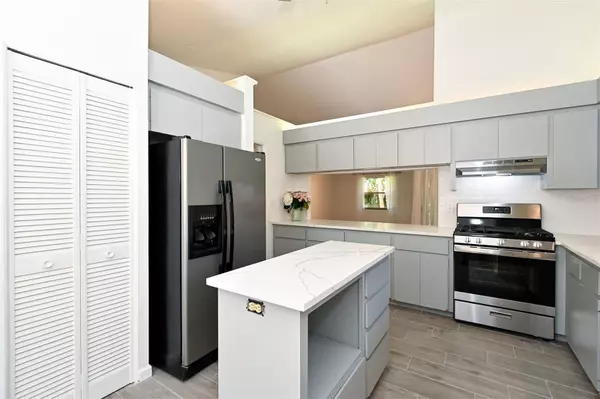$275,000
$299,999
8.3%For more information regarding the value of a property, please contact us for a free consultation.
2 Beds
2 Baths
1,197 SqFt
SOLD DATE : 10/26/2023
Key Details
Sold Price $275,000
Property Type Single Family Home
Sub Type Villa
Listing Status Sold
Purchase Type For Sale
Square Footage 1,197 sqft
Price per Sqft $229
Subdivision Village Gardens Ph3
MLS Listing ID A4576513
Sold Date 10/26/23
Bedrooms 2
Full Baths 2
Condo Fees $471
Construction Status Financing,Inspections
HOA Y/N No
Originating Board Stellar MLS
Year Built 1982
Annual Tax Amount $2,355
Property Description
One or more photo(s) has been virtually staged. Discover the perfect retreat in this remodeled two-bedroom, two-bath villa located in the tranquil and beautifully landscaped community of Village Gardens, just north of downtown Sarasota. This inviting home offers new appliances, flooring, all new lighting and high ceilings, creating an atmosphere of modern comfort. Enjoy the convenience of being close to downtown, the beaches, the shopping and dining on University Parkway. The villa features a well-designed kitchen with plenty of storage and counter space (new quartz), breakfast bar and room for in-kitchen dining as well as an island. The open-concept living area is bathed in natural light, providing a welcoming space for relaxation and entertainment. The walls are perfect for large art pieces. A screened lanai offers outdoor living with a fantastic view of mature trees where you can listen to the birds. The owner's suite is a serene haven with a private bathroom with newly tiled shower, countertops, sink, toilet, while the second bedroom provides versatility for guests or a home office. Take advantage of the community's amenities, including a heated pool, clubhouse, shuffleboard, tennis court (+ pickleball). Engage in organized classes and activities, fostering a sense of community. Rest easy knowing that a property manager is on-site, ensuring the smooth operation and maintenance of the community. Don't miss the opportunity to own this remodeled villa and experience a peaceful lifestyle close to all the amenities and attractions the area has to offer. Air conditioner is 2019. Brand new gas stove/oven, dishwasher, washer, dryer, air ducts, thermostat. Replumbed. 3.5 miles to downtown Sarasota, Whole Foods, and the bayfront. 0.9 miles to SRQ airport. 7 miles to UTC (University Town Center Mall), 6 miles to St. Armands Circle, 7.7 miles to Siesta Key!
Location
State FL
County Sarasota
Community Village Gardens Ph3
Interior
Interior Features Cathedral Ceiling(s), Ceiling Fans(s), Eat-in Kitchen, High Ceilings, Living Room/Dining Room Combo, Master Bedroom Main Floor, Open Floorplan, Solid Surface Counters, Split Bedroom, Thermostat, Walk-In Closet(s), Window Treatments
Heating Electric
Cooling Central Air
Flooring Ceramic Tile
Fireplace false
Appliance Dishwasher, Disposal, Dryer, Range, Range Hood, Refrigerator, Washer
Laundry Inside, In Kitchen
Exterior
Exterior Feature Sliding Doors, Storage
Parking Features Covered, Driveway, Ground Level
Community Features Boat Ramp, Deed Restrictions, Lake, Pool, Tennis Courts
Utilities Available Cable Available, Electricity Connected, Natural Gas Available, Natural Gas Connected, Public, Sewer Connected, Water Connected
Amenities Available Clubhouse, Lobby Key Required, Pool, Recreation Facilities, Shuffleboard Court, Tennis Court(s), Vehicle Restrictions
View Trees/Woods
Roof Type Shingle
Porch Covered, Rear Porch, Screened
Garage false
Private Pool No
Building
Lot Description City Limits
Story 1
Entry Level One
Foundation Slab
Lot Size Range Non-Applicable
Sewer Public Sewer
Water Public
Architectural Style Cape Cod, Florida, Other
Structure Type Block, Concrete, Stucco
New Construction false
Construction Status Financing,Inspections
Schools
Elementary Schools Emma E. Booker Elementary
Middle Schools Booker Middle
High Schools Booker High
Others
Pets Allowed Yes
HOA Fee Include Pool, Escrow Reserves Fund, Maintenance Structure, Maintenance Grounds, Maintenance, Management, Pool, Recreational Facilities
Senior Community No
Ownership Condominium
Monthly Total Fees $471
Acceptable Financing Cash, Conventional
Membership Fee Required None
Listing Terms Cash, Conventional
Num of Pet 2
Special Listing Condition None
Read Less Info
Want to know what your home might be worth? Contact us for a FREE valuation!

Our team is ready to help you sell your home for the highest possible price ASAP

© 2025 My Florida Regional MLS DBA Stellar MLS. All Rights Reserved.
Bought with MARCUS & COMPANY REALTY
"My job is to find and attract mastery-based agents to the office, protect the culture, and make sure everyone is happy! "






