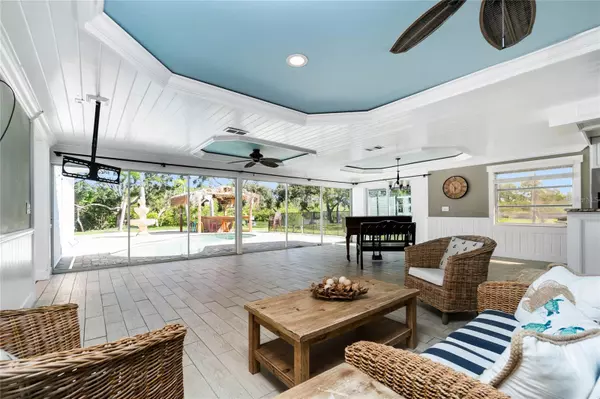$665,000
$749,000
11.2%For more information regarding the value of a property, please contact us for a free consultation.
3 Beds
3 Baths
2,670 SqFt
SOLD DATE : 11/06/2023
Key Details
Sold Price $665,000
Property Type Single Family Home
Sub Type Single Family Residence
Listing Status Sold
Purchase Type For Sale
Square Footage 2,670 sqft
Price per Sqft $249
Subdivision Grove City Terrace
MLS Listing ID D6132211
Sold Date 11/06/23
Bedrooms 3
Full Baths 3
HOA Fees $4/ann
HOA Y/N Yes
Originating Board Stellar MLS
Year Built 1972
Annual Tax Amount $6,463
Lot Size 0.530 Acres
Acres 0.53
Lot Dimensions 78x298
Property Description
WATERFRONT POOL HOME with GULF ACCESS and the convenience of only 1 bridge to the bay! With direct access to the Intercoastal Waterway and Stump Pass just minutes away. The community has a Private boat ramp just steps away from your property for easy access for your own boat. this home is a boater's paradise. Step inside to the bright and spacious open concept floor plan and relax in the living room while you enjoy the beautiful views from wall-to-wall sliders! Built in shelves, crown molding, wainscotting, tray ceilings, and beautiful tile floors add to the charm of this unique home. The updated kitchen offers stainless steel appliances, granite countertops, tile backsplash, spacious island with bar top, and plenty of natural light. As you walk into the HUGE master suite, you'll find an open office area with built-in desk and shelving as well as a separate laundry room. This massive master suite offers ample closet space, a sitting area, and sliding doors that lead out to the back deck with pergola. The pergola deck is the perfect spot to add your very own hot tub. The spa-like master bathroom is complete with dual sinks, jetted tub and a rainfall jetted shower. The large second and third bedrooms are located on the opposite side of the home and share a guest bathroom, while the third full bathroom is outside by the pool. This home embodies outdoor living! Relax in your tropical oasis by the pool or host a party at your very own TIKI BAR! The back walkway leads you down to another patio and water access where you can fish, kayak, or just sit and enjoy an evening cocktail while taking in the water views. This home has a 4-year-old metal roof and sits on an oversized lot. The community has a privtae boat ramp in close proximity for residents. Just minutes away from world-class beaches, fishing, fine dining and quaint shops in Boca Grande, this home has everything you need to live the Florida lifestyle.
Location
State FL
County Charlotte
Community Grove City Terrace
Zoning RSF5
Rooms
Other Rooms Den/Library/Office
Interior
Interior Features Ceiling Fans(s), Crown Molding, Living Room/Dining Room Combo, Open Floorplan, Solid Surface Counters, Split Bedroom, Thermostat, Tray Ceiling(s)
Heating Central, Electric
Cooling Central Air
Flooring Tile
Furnishings Unfurnished
Fireplace false
Appliance Dishwasher, Dryer, Microwave, Range, Refrigerator, Washer
Laundry Inside, Laundry Room
Exterior
Exterior Feature Rain Gutters, Sliding Doors
Parking Features Driveway
Garage Spaces 2.0
Pool In Ground
Utilities Available Cable Available, Electricity Available, Electricity Connected, Fire Hydrant, Street Lights, Water Available, Water Connected
Waterfront Description Canal - Saltwater,Creek
View Y/N 1
Water Access 1
Water Access Desc Canal - Saltwater,Creek,Gulf/Ocean,Gulf/Ocean to Bay,Intracoastal Waterway
View Water
Roof Type Metal
Porch Patio
Attached Garage true
Garage true
Private Pool Yes
Building
Story 1
Entry Level One
Foundation Block
Lot Size Range 1/2 to less than 1
Sewer Public Sewer
Water Public
Architectural Style Florida
Structure Type Block
New Construction false
Schools
Elementary Schools Vineland Elementary
Middle Schools L.A. Ainger Middle
High Schools Lemon Bay High
Others
Pets Allowed Yes
Senior Community No
Ownership Fee Simple
Monthly Total Fees $4
Acceptable Financing Cash, Conventional, VA Loan
Membership Fee Required Optional
Listing Terms Cash, Conventional, VA Loan
Special Listing Condition None
Read Less Info
Want to know what your home might be worth? Contact us for a FREE valuation!

Our team is ready to help you sell your home for the highest possible price ASAP

© 2024 My Florida Regional MLS DBA Stellar MLS. All Rights Reserved.
Bought with LPT REALTY
"My job is to find and attract mastery-based agents to the office, protect the culture, and make sure everyone is happy! "






