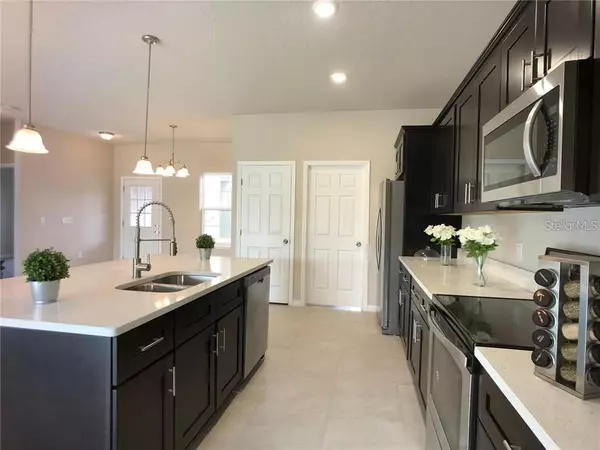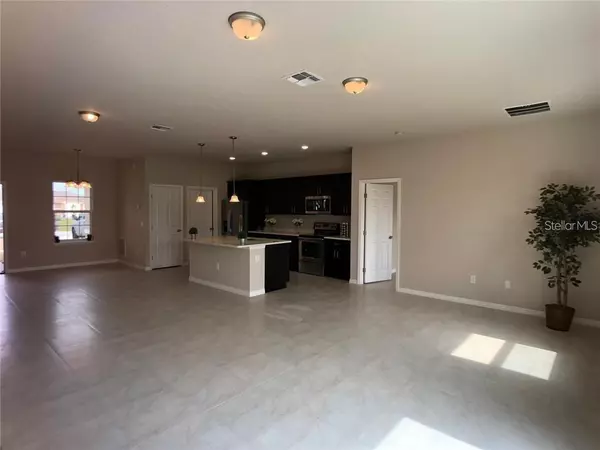$325,000
$329,900
1.5%For more information regarding the value of a property, please contact us for a free consultation.
4 Beds
2 Baths
1,765 SqFt
SOLD DATE : 11/10/2023
Key Details
Sold Price $325,000
Property Type Single Family Home
Sub Type Single Family Residence
Listing Status Sold
Purchase Type For Sale
Square Footage 1,765 sqft
Price per Sqft $184
Subdivision Poinciana Nbrhd 04 Village 07
MLS Listing ID A4582583
Sold Date 11/10/23
Bedrooms 4
Full Baths 2
HOA Fees $83/mo
HOA Y/N Yes
Originating Board Stellar MLS
Year Built 2019
Annual Tax Amount $1,381
Lot Size 0.410 Acres
Acres 0.41
Property Description
*Seller Offering $8,000 Towards Buyers Closing Cost/Prepaids with accepted offer* Beautiful home built in 2019 in the sprawling development of Poinciana. This beautiful home sits on a cul-de-sac for privacy and features 2215 square feet under roof with 1765 square feet of living/heated area with Four bedrooms and two full bathrooms, open, bright and airy floor plan, this home features 9,4 high ceilings, tile throughout (no carpets) granite counter tops in kitchen and all bathrooms, high efficiency air conditioner, 2 car garage, tiled showers, large double walk-in closet in master bathroom, full stainless steel appliance package, wood cabinets with soft close drawers and doors, Solar Panels only 2 years old and Fully Paid For! What's more this home comes with NO CDD and a very low monthly HOA fee that includes Cable/internet. The Poinciana Villages features great amenities, including aquatic center, tennis courts, fitness center, playground and several parks. Just within a short distance from this property you will find a beautiful well-appointed Poinciana Community Park.
Location
State FL
County Polk
Community Poinciana Nbrhd 04 Village 07
Zoning PUD
Interior
Interior Features Living Room/Dining Room Combo, Open Floorplan, Stone Counters, Thermostat, Walk-In Closet(s)
Heating Central
Cooling Central Air
Flooring Tile
Furnishings Unfurnished
Fireplace false
Appliance Dishwasher, Disposal, Electric Water Heater, Microwave, Range, Refrigerator
Laundry Inside
Exterior
Exterior Feature Lighting
Parking Features Covered
Garage Spaces 2.0
Community Features Deed Restrictions, Fitness Center, Playground, Pool, Sidewalks
Utilities Available BB/HS Internet Available, Cable Available, Electricity Available, Electricity Connected, Phone Available, Sewer Connected
Amenities Available Playground, Pool
Roof Type Shingle
Attached Garage true
Garage true
Private Pool No
Building
Lot Description Paved
Story 1
Entry Level One
Foundation Slab
Lot Size Range 1/4 to less than 1/2
Builder Name PYRAMID ENGINEERING GROUP
Sewer Public Sewer
Water Public
Architectural Style Contemporary
Structure Type Block,Stucco
New Construction true
Schools
Elementary Schools Palmetto Elementary
Middle Schools Lake Marion Creek Middle
High Schools George Jenkins High
Others
Pets Allowed Yes
HOA Fee Include Cable TV,Internet
Senior Community No
Ownership Fee Simple
Monthly Total Fees $83
Acceptable Financing Cash, Conventional, FHA, VA Loan
Membership Fee Required Required
Listing Terms Cash, Conventional, FHA, VA Loan
Special Listing Condition None
Read Less Info
Want to know what your home might be worth? Contact us for a FREE valuation!

Our team is ready to help you sell your home for the highest possible price ASAP

© 2025 My Florida Regional MLS DBA Stellar MLS. All Rights Reserved.
Bought with EXIT REAL ESTATE RESULTS
"My job is to find and attract mastery-based agents to the office, protect the culture, and make sure everyone is happy! "






