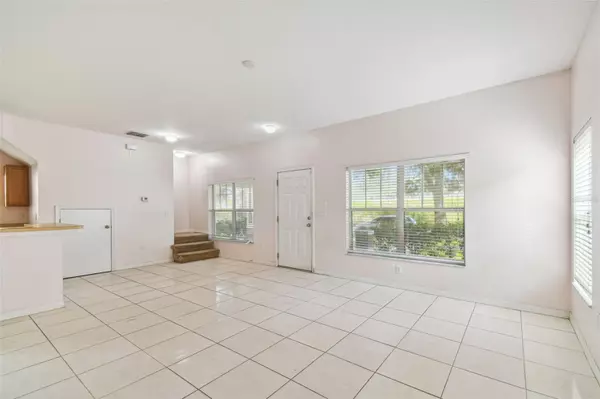$320,501
$315,000
1.7%For more information regarding the value of a property, please contact us for a free consultation.
5 Beds
3 Baths
1,624 SqFt
SOLD DATE : 11/17/2023
Key Details
Sold Price $320,501
Property Type Single Family Home
Sub Type Single Family Residence
Listing Status Sold
Purchase Type For Sale
Square Footage 1,624 sqft
Price per Sqft $197
Subdivision Oaks At Riverview
MLS Listing ID U8217609
Sold Date 11/17/23
Bedrooms 5
Full Baths 3
Construction Status Appraisal,Financing,Inspections
HOA Fees $41/mo
HOA Y/N Yes
Originating Board Stellar MLS
Year Built 2008
Annual Tax Amount $4,342
Lot Size 4,356 Sqft
Acres 0.1
Lot Dimensions 42.51x99
Property Description
Introducing 7706 N Central Ave in Tampa! This spacious home is a diamond in the rough, with endless potential waiting to be unleashed. Offering 5 bedrooms and 3 bathrooms spread over 1,600 square feet, this property spans across 2 levels, providing ample space for your family to grow.
As you step inside, you'll notice the charming mix of ceramic tile and carpet flooring that adds character to the home. While the property is in need of updating and some TLC, it presents a rare opportunity for you to create your dream space tailored to your unique style and preferences.
The generous floor plan allows for versatile living arrangements, ideal for large families or those in need of extra space for a home office, gym, or entertainment room. With 5 bedrooms, there's plenty of room for everyone to have their privacy.
Located in the desirable area of Tampa, this property offers convenience and proximity to everyday amenities, including schools, parks, shopping centers, and major roadways for easy commuting.
Don't miss your chance to transform this diamond in the rough into a shining gem. Embrace the endless possibilities and make this property your own. Come visit 7706 N Central Ave today and discover the untapped potential that awaits!
Location
State FL
County Hillsborough
Community Oaks At Riverview
Zoning PD
Interior
Interior Features Ceiling Fans(s), Eat-in Kitchen, Living Room/Dining Room Combo, Thermostat
Heating Central
Cooling Central Air
Flooring Carpet, Tile
Fireplace false
Appliance Built-In Oven, Range, Refrigerator
Exterior
Exterior Feature Private Mailbox, Sidewalk, Sliding Doors
Utilities Available Cable Available, Electricity Available, Electricity Connected, Phone Available, Public, Sewer Available, Sewer Connected, Street Lights, Water Available, Water Connected
Roof Type Shingle
Garage false
Private Pool No
Building
Story 2
Entry Level One
Foundation Block
Lot Size Range 0 to less than 1/4
Sewer Public Sewer
Water Public
Structure Type Block,Stucco
New Construction false
Construction Status Appraisal,Financing,Inspections
Others
Pets Allowed Breed Restrictions, Cats OK, Dogs OK, Number Limit
Senior Community No
Pet Size Extra Large (101+ Lbs.)
Ownership Fee Simple
Monthly Total Fees $41
Acceptable Financing Cash, Conventional, FHA, VA Loan
Membership Fee Required Required
Listing Terms Cash, Conventional, FHA, VA Loan
Num of Pet 4
Special Listing Condition None
Read Less Info
Want to know what your home might be worth? Contact us for a FREE valuation!

Our team is ready to help you sell your home for the highest possible price ASAP

© 2024 My Florida Regional MLS DBA Stellar MLS. All Rights Reserved.
Bought with KELLER WILLIAMS SUBURBAN TAMPA

"My job is to find and attract mastery-based agents to the office, protect the culture, and make sure everyone is happy! "






