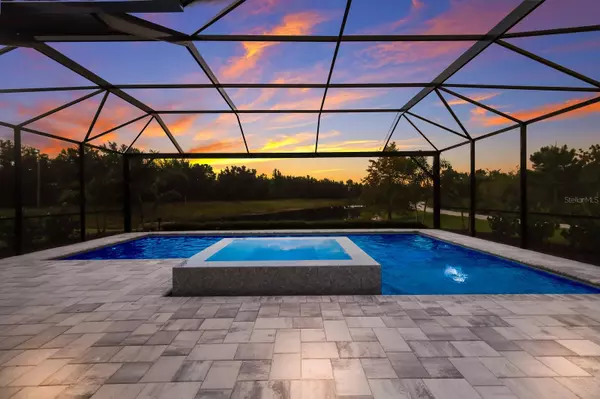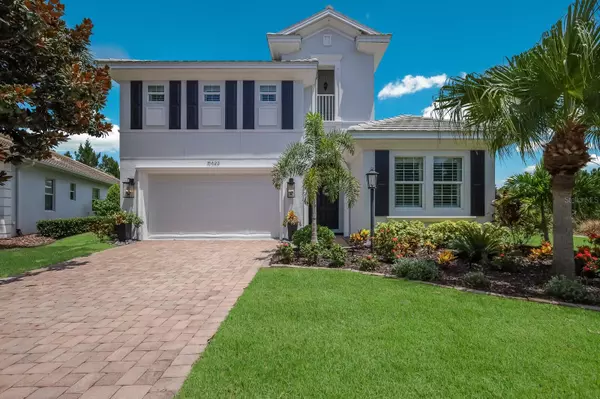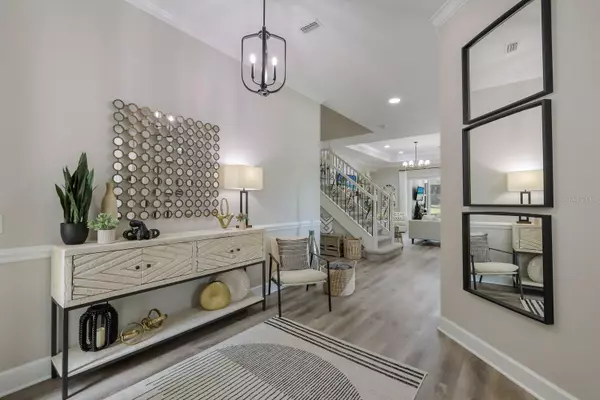$1,060,000
$1,099,000
3.5%For more information regarding the value of a property, please contact us for a free consultation.
4 Beds
3 Baths
2,573 SqFt
SOLD DATE : 11/17/2023
Key Details
Sold Price $1,060,000
Property Type Single Family Home
Sub Type Single Family Residence
Listing Status Sold
Purchase Type For Sale
Square Footage 2,573 sqft
Price per Sqft $411
Subdivision Country Club East At Lakewd Rnch Pp
MLS Listing ID A4580215
Sold Date 11/17/23
Bedrooms 4
Full Baths 3
Construction Status Inspections
HOA Fees $266/ann
HOA Y/N Yes
Originating Board Stellar MLS
Year Built 2011
Annual Tax Amount $12,832
Lot Size 8,712 Sqft
Acres 0.2
Property Description
Enjoy Florida living to its finest in this fully renovated Country Club East residence perfectly situated at the end of a cul de sac with no side or rear neighbors. The paver driveway and lush landscaping add to the curb appeal of this four bedroom pool home. Once inside you're immediately greeted with a view of the inviting living spaces that open onto the welcoming lanai with a Clear View cage, gorgeous new pool and relaxing nature views. The neutral color palette is complemented with designer details throughout including crown molding, plantation shutters, tray ceilings, contemporary light fixtures and more. A few steps in is the front guest bedroom. Continue past the beautifully renovated full guest bath to the office/den with French doors. The great room opens to the kitchen and dining area, boasting a stunning feature wall with a fireplace. The updated kitchen invites in family and friends with its fresh white cabinetry, quartz countertops, island, and stainless appliances. Step through over-sized sliders into a spacious covered lanai with enough room for both a seating and dining area. The accent wall and ceiling detail finish off the space. Endless memories will be made in the new salt water pool and spa (2023) with a sun shelf for lounging, plus the Clear View screen makes the most of the beautiful water view! Wind down at the end of the day in the spacious owner's suite with an accent wall, ample closets and a tray ceiling. Discover a fully renovated bath with double sinks, quartz counters, a walk in glass shower , as well as a gorgeous soaking tub. Head upstairs where you will find two additional bedrooms and a full bath, perfect for children and/or visiting family. This home has impact windows for extra peace of mind. Country Club East, with its central location and open green spaces, also features "The Retreat" with a resort-style pool, fitness center and clubhouse with billiards. An optional membership to the Lakewood Ranch Golf and Country Club provides access to three golf courses, pickleball and tennis courts, pools, fitness center and dining. Lakewood Ranch is easily accessed from I-75 and beautifully close to the Sarasota/Bradenton airport, world renown Siesta beach, biking trails, and Sarasota's many cultural offerings.
Location
State FL
County Manatee
Community Country Club East At Lakewd Rnch Pp
Zoning PDMU
Rooms
Other Rooms Den/Library/Office, Great Room, Inside Utility
Interior
Interior Features Ceiling Fans(s), Crown Molding, High Ceilings, Master Bedroom Main Floor, Open Floorplan, Stone Counters, Thermostat, Tray Ceiling(s), Walk-In Closet(s)
Heating Central
Cooling Central Air
Flooring Carpet, Luxury Vinyl, Tile
Fireplaces Type Family Room
Fireplace true
Appliance Built-In Oven, Cooktop, Dishwasher, Disposal, Dryer, Gas Water Heater, Kitchen Reverse Osmosis System, Microwave, Refrigerator, Washer
Laundry Laundry Room
Exterior
Exterior Feature Irrigation System, Sidewalk, Sliding Doors
Parking Features Garage Door Opener
Garage Spaces 2.0
Pool Gunite, Heated, In Ground, Salt Water, Screen Enclosure
Community Features Clubhouse, Deed Restrictions, Dog Park, Fitness Center, Gated Community - Guard, Golf Carts OK, Golf, Irrigation-Reclaimed Water, Playground, Pool, Restaurant, Sidewalks, Tennis Courts
Utilities Available BB/HS Internet Available, Cable Available, Electricity Connected, Natural Gas Connected, Public, Sewer Connected, Underground Utilities, Water Connected
Amenities Available Clubhouse, Fitness Center, Gated, Optional Additional Fees, Playground, Pool, Recreation Facilities, Tennis Court(s)
View Y/N 1
View Water
Roof Type Tile
Porch Covered, Patio, Screened
Attached Garage true
Garage true
Private Pool Yes
Building
Lot Description Cul-De-Sac, Sidewalk
Entry Level Two
Foundation Slab
Lot Size Range 0 to less than 1/4
Sewer Public Sewer
Water Public
Structure Type Block,Stucco
New Construction false
Construction Status Inspections
Schools
Elementary Schools Robert E Willis Elementary
Middle Schools Nolan Middle
High Schools Lakewood Ranch High
Others
Pets Allowed Yes
HOA Fee Include Common Area Taxes,Pool,Escrow Reserves Fund,Recreational Facilities
Senior Community No
Ownership Fee Simple
Monthly Total Fees $266
Acceptable Financing Cash, Conventional, FHA, VA Loan
Membership Fee Required Required
Listing Terms Cash, Conventional, FHA, VA Loan
Num of Pet 2
Special Listing Condition None
Read Less Info
Want to know what your home might be worth? Contact us for a FREE valuation!

Our team is ready to help you sell your home for the highest possible price ASAP

© 2025 My Florida Regional MLS DBA Stellar MLS. All Rights Reserved.
Bought with COMPASS FLORIDA LLC
"My job is to find and attract mastery-based agents to the office, protect the culture, and make sure everyone is happy! "






