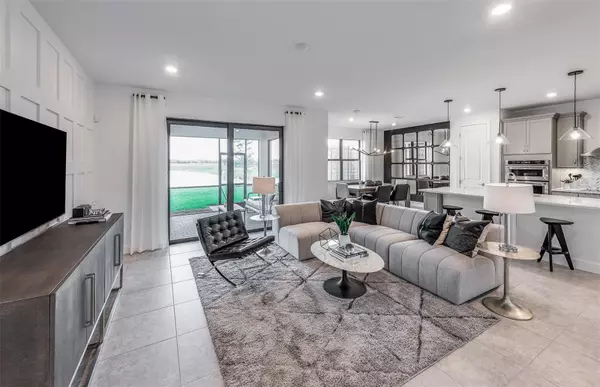$599,525
$599,525
For more information regarding the value of a property, please contact us for a free consultation.
5 Beds
3 Baths
2,615 SqFt
SOLD DATE : 11/21/2023
Key Details
Sold Price $599,525
Property Type Single Family Home
Sub Type Single Family Residence
Listing Status Sold
Purchase Type For Sale
Square Footage 2,615 sqft
Price per Sqft $229
Subdivision Sapphire Point At Lakewood Ranch
MLS Listing ID T3481929
Sold Date 11/21/23
Bedrooms 5
Full Baths 3
Construction Status Financing
HOA Fees $276/qua
HOA Y/N Yes
Originating Board Stellar MLS
Year Built 2023
Annual Tax Amount $9,220
Lot Size 5,227 Sqft
Acres 0.12
Property Description
Move into Sapphire Point! Special Financing available. Contact a sales Consultant for more information. NEW CONSTRUCTION move-in ready home. This two-story Trailside home features stainless-steel appliances, quartz countertops throughout, tile flooring in main living area, owner's walk-in shower, an extended covered lanai, plumbing for an outdoor kitchen, impact glass, 4 ft garage extension, 8 ft doors & much more! Sapphire Point is ideally located in Lakewood Ranch on the north side of St Rd 70. Enjoy the resort-style amenities within the gates including a resort pool, clubhouse with fitness center and community room for events, playground, fire pit, and basketball court. Take advantage of the ultimate Florida lifestyle that awaits you beyond, with quick access to endless shopping, dining, and recreation. Photos are for illustration purposes only; actual photos will be added soon. What are you waiting for?! With our in-house mortgage company making financing a breeze and 10-year limited warranty, the Trailside at Sapphire Point is the perfect place for you to call home!
Location
State FL
County Manatee
Community Sapphire Point At Lakewood Ranch
Zoning PD-R
Rooms
Other Rooms Great Room, Loft
Interior
Interior Features In Wall Pest System, Kitchen/Family Room Combo, Living Room/Dining Room Combo, Master Bedroom Upstairs, Open Floorplan, Solid Surface Counters, Thermostat, Walk-In Closet(s)
Heating Central
Cooling Central Air
Flooring Carpet, Tile
Furnishings Unfurnished
Fireplace false
Appliance Dishwasher, Disposal, Dryer, Electric Water Heater, Microwave, Range, Refrigerator, Washer
Laundry Inside, Laundry Room, Upper Level
Exterior
Exterior Feature Hurricane Shutters, Irrigation System, Lighting, Rain Gutters, Sidewalk
Parking Features Driveway, Garage Door Opener, Ground Level
Garage Spaces 2.0
Community Features Clubhouse, Community Mailbox, Deed Restrictions, Fitness Center, Golf Carts OK, Irrigation-Reclaimed Water, Playground, Pool, Sidewalks
Utilities Available Cable Available, Electricity Available, Public, Sewer Connected, Sprinkler Recycled, Water Available
Amenities Available Basketball Court, Clubhouse, Fitness Center, Gated, Lobby Key Required, Playground, Pool
Roof Type Tile
Porch Covered, Screened
Attached Garage true
Garage true
Private Pool No
Building
Lot Description Landscaped, Level, Sidewalk
Story 2
Entry Level Two
Foundation Slab
Lot Size Range 0 to less than 1/4
Builder Name Pulte Homes
Sewer Public Sewer
Water Public
Architectural Style Florida
Structure Type Block,Concrete,Metal Frame,Stucco
New Construction true
Construction Status Financing
Schools
Elementary Schools Gullett Elementary
Middle Schools Dr Mona Jain Middle
High Schools Lakewood Ranch High
Others
Pets Allowed Breed Restrictions, Number Limit
HOA Fee Include Pool,Maintenance Grounds,Management,Private Road,Recreational Facilities
Senior Community No
Ownership Fee Simple
Monthly Total Fees $276
Acceptable Financing Cash, Conventional, FHA, VA Loan
Membership Fee Required Required
Listing Terms Cash, Conventional, FHA, VA Loan
Num of Pet 3
Special Listing Condition None
Read Less Info
Want to know what your home might be worth? Contact us for a FREE valuation!

Our team is ready to help you sell your home for the highest possible price ASAP

© 2025 My Florida Regional MLS DBA Stellar MLS. All Rights Reserved.
Bought with MANGROVE REALTY ASSOCIATES
"My job is to find and attract mastery-based agents to the office, protect the culture, and make sure everyone is happy! "






