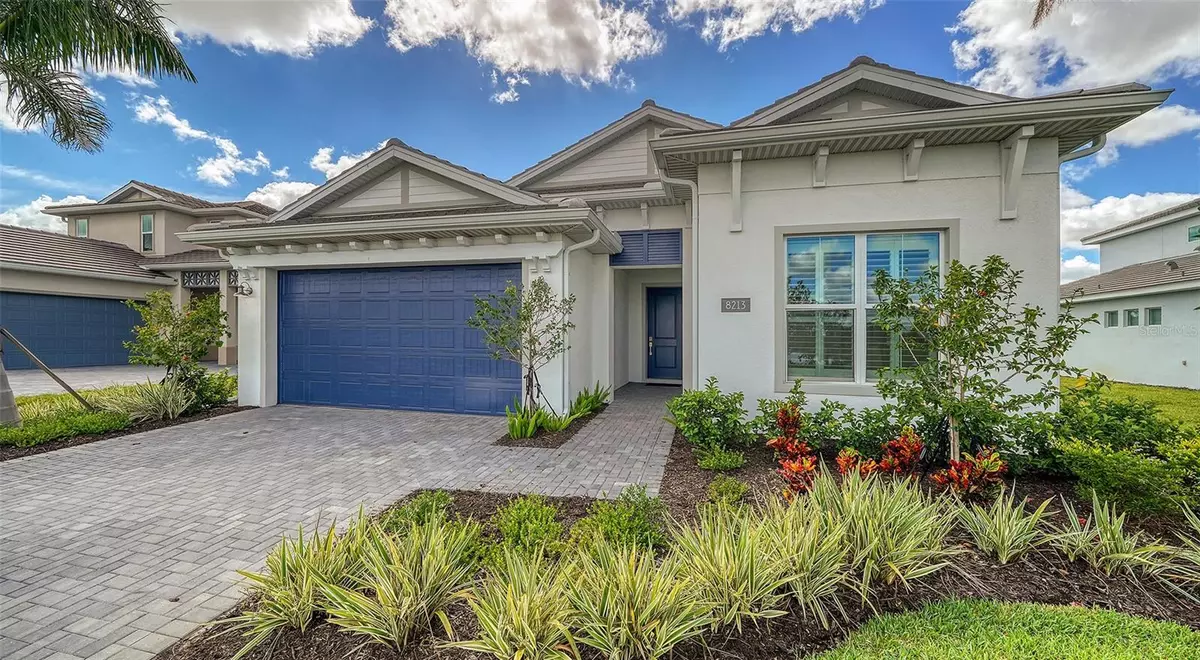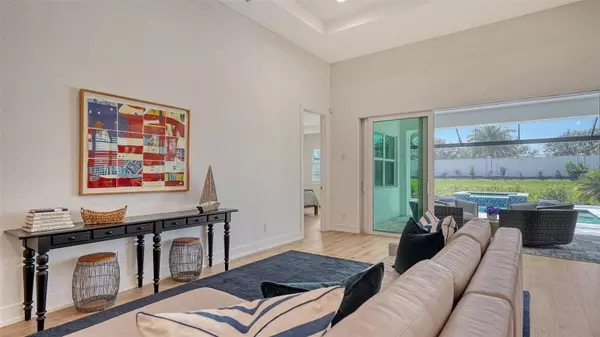$1,000,000
$1,100,000
9.1%For more information regarding the value of a property, please contact us for a free consultation.
3 Beds
3 Baths
2,289 SqFt
SOLD DATE : 12/04/2023
Key Details
Sold Price $1,000,000
Property Type Single Family Home
Sub Type Single Family Residence
Listing Status Sold
Purchase Type For Sale
Square Footage 2,289 sqft
Price per Sqft $436
Subdivision Isles At Lakewood Ranch
MLS Listing ID A4585080
Sold Date 12/04/23
Bedrooms 3
Full Baths 2
Half Baths 1
HOA Fees $399/qua
HOA Y/N Yes
Originating Board Stellar MLS
Year Built 2022
Annual Tax Amount $4,092
Lot Size 10,454 Sqft
Acres 0.24
Property Description
The Isles of Lakewood Ranch, by Toll Brothers offers a timely opportunity to invest in a 2022 spectacular pool home. Ready for IMMEDIATE OCCUPANCY and decked out with a plethora of upgrades – this home is sure to please. With a lake across the street and privacy in the back,the setting is pretty special. Hurricane impact windows and doors, wide plank wood flooring, plantation shutters throughout, and a heated POOL and SPA with panoramic clear view lanai screen. The Palacios open floorplan (3 full bedrooms plus a den) is a true gem with 2,289 sq ft of living space. South-facing lanai is the perfect spot to relax and soak in the sun, beautiful pavers and is pre-plumbed for an outdoor kitchen. The oversized great room and lanai draws your eye through an expanse of 8'tall triple sliding glass doors. The gourmet kitchen features an impressive center island, quartz countertops and backsplash, soft-close drawers, and a top-of-the-line Kitchenaid appliance package. The owner's retreat was upgraded with additional windows, closets are all wood ventilated shelving, tray ceiling, and a spa-inspired bath with a long dual sink vanity, walk-in shower, soaking tub and a private water closet. Recessed lighting in almost every room and tray ceilings. The split floorplan allows privacy for the two secondary bedrooms, each located on their own wing, with nearby access to the second full bathroom. Behind double French doors is a den or bonus room. A sweet powder bath; laundry room with utility sink; and a two-car garage with epoxy flooring. A great location on the Ranch, this residence allows you to enjoy the lavish Florida lifestyle at its finest. Residents can take advantage of The Pier House featuring a clubhouse, state-of-the-art fitness center, resort-style lagoon swimming pool, basketball and tennis courts, pickleball courts, a dog park, fishing pier and boardwalk. Located in the heart of Lakewood Ranch, the #1 top-selling master-planned community in the country, with shopping, dining, A-rated schools, and remarkable recreational and cultural activities. This residence is sure to exceed your expectations and provide you with an unparalleled living experience on Florida's Gulf Coast.
Location
State FL
County Manatee
Community Isles At Lakewood Ranch
Zoning RES
Rooms
Other Rooms Great Room
Interior
Interior Features Ceiling Fans(s), Coffered Ceiling(s), Eat-in Kitchen, High Ceilings, Kitchen/Family Room Combo, Master Bedroom Main Floor, Open Floorplan, Solid Wood Cabinets, Stone Counters, Walk-In Closet(s), Window Treatments
Heating Central
Cooling Central Air
Flooring Hardwood
Furnishings Partially
Fireplace false
Appliance Built-In Oven, Cooktop, Dishwasher, Gas Water Heater, Microwave, Range, Range Hood, Refrigerator, Washer
Laundry Inside, Laundry Room
Exterior
Exterior Feature Irrigation System, Rain Gutters, Sliding Doors
Garage Spaces 2.0
Pool Heated, Pool Alarm, Salt Water, Screen Enclosure
Community Features Clubhouse, Community Mailbox, Deed Restrictions, Gated Community - No Guard, Irrigation-Reclaimed Water
Utilities Available Electricity Connected, Natural Gas Connected, Water Connected
Amenities Available Clubhouse, Fitness Center, Gated, Maintenance, Pickleball Court(s), Pool, Recreation Facilities
Roof Type Tile
Porch Patio, Screened
Attached Garage true
Garage true
Private Pool Yes
Building
Lot Description Paved
Entry Level One
Foundation Block
Lot Size Range 0 to less than 1/4
Builder Name Toll Brothers
Sewer Public Sewer
Water Public
Architectural Style Coastal
Structure Type Block,Stucco
New Construction false
Schools
Elementary Schools Robert E Willis Elementary
Middle Schools Nolan Middle
High Schools Lakewood Ranch High
Others
Pets Allowed Yes
HOA Fee Include Pool,Maintenance Grounds,Recreational Facilities
Senior Community No
Ownership Fee Simple
Monthly Total Fees $399
Acceptable Financing Cash, Conventional
Membership Fee Required Required
Listing Terms Cash, Conventional
Special Listing Condition None
Read Less Info
Want to know what your home might be worth? Contact us for a FREE valuation!

Our team is ready to help you sell your home for the highest possible price ASAP

© 2025 My Florida Regional MLS DBA Stellar MLS. All Rights Reserved.
Bought with COMPASS FLORIDA LLC
"My job is to find and attract mastery-based agents to the office, protect the culture, and make sure everyone is happy! "






