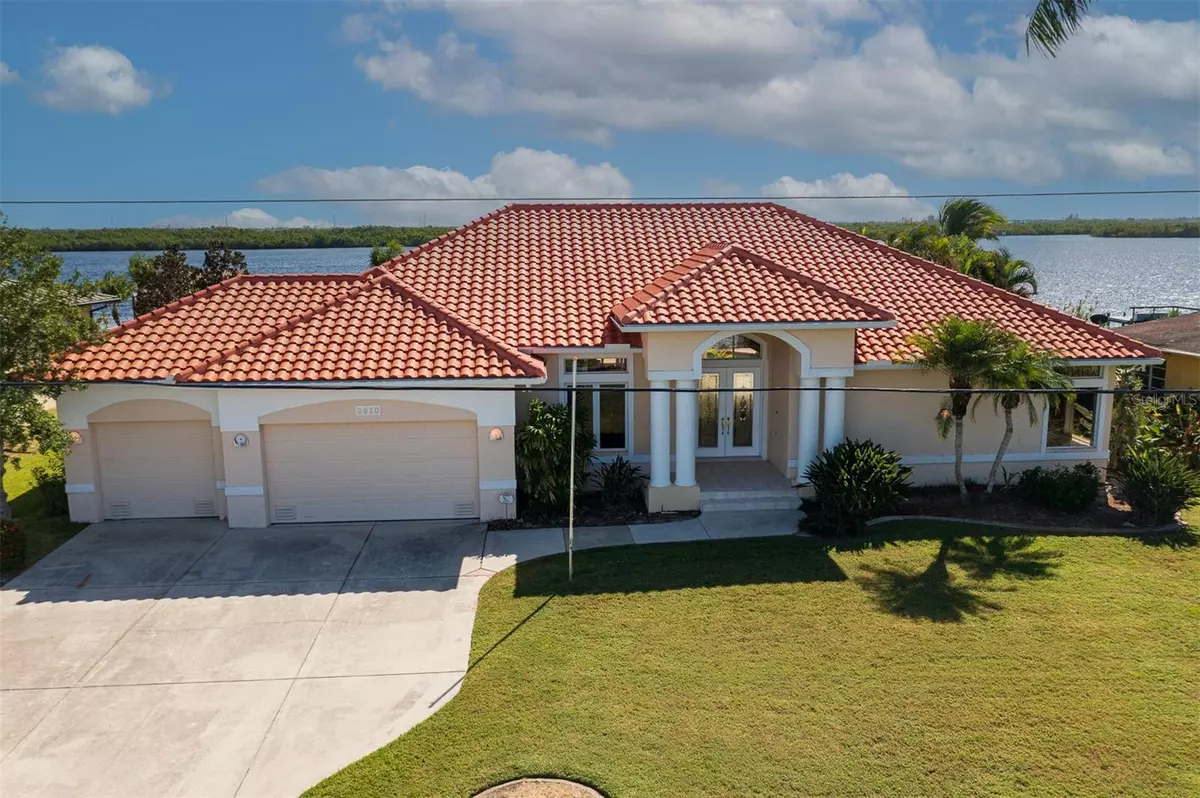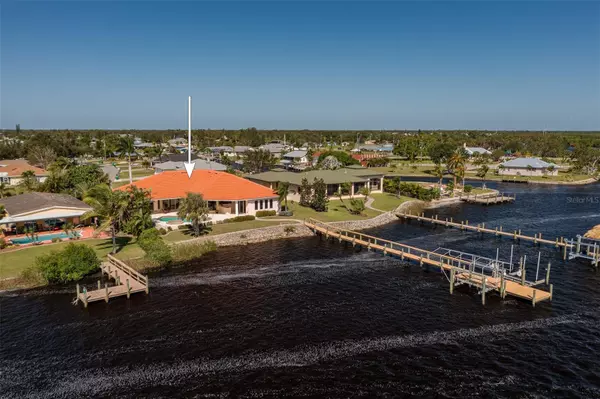$1,060,000
$1,190,000
10.9%For more information regarding the value of a property, please contact us for a free consultation.
3 Beds
3 Baths
3,390 SqFt
SOLD DATE : 12/08/2023
Key Details
Sold Price $1,060,000
Property Type Single Family Home
Sub Type Single Family Residence
Listing Status Sold
Purchase Type For Sale
Square Footage 3,390 sqft
Price per Sqft $312
Subdivision Hrbr Heights
MLS Listing ID C7482681
Sold Date 12/08/23
Bedrooms 3
Full Baths 3
HOA Fees $6/ann
HOA Y/N Yes
Originating Board Stellar MLS
Year Built 1999
Annual Tax Amount $6,901
Lot Size 0.400 Acres
Acres 0.4
Lot Dimensions 105x165
Property Description
SPECTACULAR WATERFRONT RETREAT ON THE PEACE RIVER! Limitless waterfront views abound from this stunning custom Tim Towles 3 bed + office/den, 3 bath, 3-car garage pool home. 105' of waterfront with extended dock and 2 boat lifts provide direct access to open water leading to Charlotte Harbor and the Gulf of Mexico – a boater's dream! With its spacious layout, luxurious features, and convenient location, this property is sure to impress. Upon entering through the etched double entry doors, you'll be greeted by the open floor plan and soaring ceilings that create a bright and airy atmosphere. The tray ceilings add an elegant touch to the living space, while the 4-triple sliders in the living room, family room, den and master bedroom allow for seamless indoor-outdoor living. The formal dining room is perfect for hosting dinner parties or enjoying intimate meals with loved ones. Throughout the home, you'll find tile flooring, which not only adds a touch of sophistication but also makes maintenance a breeze. The heart of this home is the chef's kitchen, complete with custom cabinetry, beautiful granite counters and backsplash. The center island with a cooktop provides ample space for meal preparation, while the breakfast bar makes entertaining a delight. The casual dining nook, with its aquarium window offers picturesque water views. The family and office/den also showcase expansive water views, creating a serene and relaxing ambiance. The generous master suite is a true retreat, boasting a private ensuite with dual sinks, a jetted tub, and a walk-in shower. Two additional bedrooms provide ample space for guests and the third bedroom even features a convenient murphy bed. Step outside to the covered lanai, where you'll find an outdoor kitchen, perfect for hosting summer barbecues. The custom pool and spa with southeastern exposure offer a refreshing oasis with an abundance of Florida sunshine. Additional notable features include new roof, dual zone a/c, ManaBloc plumbing, cabinetry storage in garage and lush tropical landscaping. Located in Harbour Heights, this home offers a fabulous location with quick access to I-75, restaurants, shopping, and fine dining. A short drive will take you to downtown historic Punta Gorda, where you can enjoy arts, community events, and entertainment. The community association in Harbour Heights is active and nearby waterfront park features tennis/pickleball, basketball and shuffleboard courts, a community center building, boat launch, picnic benches, a playground, and a dock. Don't miss the opportunity to make this remarkable home yours. Schedule your private showing today and experience the waterfront luxury this property has to offer.
Location
State FL
County Charlotte
Community Hrbr Heights
Zoning RSF3.5
Rooms
Other Rooms Den/Library/Office, Inside Utility
Interior
Interior Features Built-in Features, Cathedral Ceiling(s), Ceiling Fans(s), Central Vaccum, Coffered Ceiling(s), Dry Bar, Eat-in Kitchen, High Ceilings, Open Floorplan, Solid Surface Counters, Solid Wood Cabinets, Split Bedroom, Vaulted Ceiling(s), Walk-In Closet(s)
Heating Central, Electric
Cooling Central Air, Zoned
Flooring Ceramic Tile
Furnishings Unfurnished
Fireplace false
Appliance Built-In Oven, Cooktop, Dishwasher, Disposal, Dryer, Electric Water Heater, Refrigerator, Washer
Laundry Inside, Laundry Room
Exterior
Exterior Feature Irrigation System, Lighting, Outdoor Grill, Outdoor Kitchen, Outdoor Shower, Private Mailbox, Rain Gutters, Sliding Doors
Parking Features Driveway, Garage Door Opener
Garage Spaces 3.0
Pool Gunite, In Ground
Community Features Boat Ramp, Park, Playground, Tennis Courts
Utilities Available Cable Connected, Electricity Connected, Water Connected
Waterfront Description River Front
View Y/N 1
Water Access 1
Water Access Desc Bay/Harbor,Gulf/Ocean,River
View Pool, Water
Roof Type Tile
Porch Covered, Front Porch, Rear Porch
Attached Garage true
Garage true
Private Pool Yes
Building
Lot Description FloodZone, Landscaped, Oversized Lot, Paved
Story 1
Entry Level One
Foundation Slab
Lot Size Range 1/4 to less than 1/2
Builder Name Tim Towles
Sewer Septic Tank
Water Public
Architectural Style Custom
Structure Type Block,Stucco
New Construction false
Schools
Elementary Schools Deep Creek Elementary
Middle Schools Punta Gorda Middle
High Schools Charlotte High
Others
Pets Allowed Yes
Senior Community No
Ownership Fee Simple
Monthly Total Fees $6
Acceptable Financing Cash, Conventional
Membership Fee Required Optional
Listing Terms Cash, Conventional
Special Listing Condition None
Read Less Info
Want to know what your home might be worth? Contact us for a FREE valuation!

Our team is ready to help you sell your home for the highest possible price ASAP

© 2025 My Florida Regional MLS DBA Stellar MLS. All Rights Reserved.
Bought with COMPASS FLORIDA
"My job is to find and attract mastery-based agents to the office, protect the culture, and make sure everyone is happy! "






