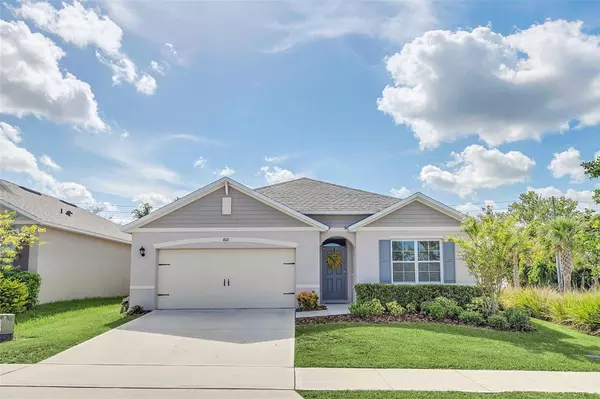$378,000
$378,000
For more information regarding the value of a property, please contact us for a free consultation.
4 Beds
2 Baths
1,836 SqFt
SOLD DATE : 12/14/2023
Key Details
Sold Price $378,000
Property Type Single Family Home
Sub Type Single Family Residence
Listing Status Sold
Purchase Type For Sale
Square Footage 1,836 sqft
Price per Sqft $205
Subdivision Cadence At Parc Hill
MLS Listing ID O6134614
Sold Date 12/14/23
Bedrooms 4
Full Baths 2
Construction Status Financing
HOA Fees $99/mo
HOA Y/N Yes
Originating Board Stellar MLS
Year Built 2020
Annual Tax Amount $3,213
Lot Size 5,662 Sqft
Acres 0.13
Property Description
**IMPROVED PRICE** Why wait to build new? Here's your like-new, (2020) ever popular CALI model - right NOW available and very affordable! This beautiful, 4 BEDROOM, 2 BATH HOME has the stunning open floor plan that the CALI is so well-known for: the SPARKLING KITCHEN, with a HUGE BREAKFAST-BAR ISLAND, OPEN DINING ROOM, and SPACIOUS FAMILY ROOM COMBO. The SPLIT BEDROOM plan gives PRIVACY TO THE OWNERS' BEDROOM SUITE, separated from the other 3 bedrooms. Bring all your extra shoes and clothes, this owners' suite has 2 SEPARATE LARGE WALK-IN CLOSETS with storage space galore! The inside utility room is conveniently located off the foyer, with the WASHER AND DRYER INCLUDED! Located on a GORGEOUS LANDSCAPED CORNER LOT, with NO REAR NEIGHBORS! AND – LUCKY YOU - it comes with a NEWER VINYL FENCE, and SCREENED-IN LANAI, AND a beautiful EXPANSIVE, PAVED PATIO AREA, making your cookouts and outdoor entertaining even more pleasant. Energy efficient a/c and windows throughout. Located in the heart of flourishing Orange City, the premier Community of PARC HILL offers a huge community pool, playground, with active/walking areas, and numerous dining and shopping spots, and schools nearby. Call today so you can call this beautiful home YOURS!
Location
State FL
County Volusia
Community Cadence At Parc Hill
Zoning RESI
Interior
Interior Features Ceiling Fans(s), High Ceilings, Kitchen/Family Room Combo, Living Room/Dining Room Combo, Primary Bedroom Main Floor, Open Floorplan, Solid Wood Cabinets, Split Bedroom, Stone Counters, Thermostat, Walk-In Closet(s), Window Treatments
Heating Central, Electric
Cooling Central Air
Flooring Carpet, Ceramic Tile
Furnishings Unfurnished
Fireplace false
Appliance Dishwasher, Disposal, Dryer, Electric Water Heater, Microwave, Range, Refrigerator, Washer
Exterior
Exterior Feature Irrigation System, Sidewalk, Sliding Doors
Parking Features Driveway, Garage Door Opener, Ground Level
Garage Spaces 2.0
Fence Vinyl
Community Features Pool
Utilities Available Cable Connected, Electricity Connected, Public, Sewer Connected, Street Lights, Water Connected
Roof Type Shingle
Porch Patio, Screened
Attached Garage true
Garage true
Private Pool No
Building
Lot Description Corner Lot, Landscaped, Sidewalk, Paved
Entry Level One
Foundation Slab
Lot Size Range 0 to less than 1/4
Sewer Public Sewer
Water None
Architectural Style Contemporary
Structure Type Block,Stucco
New Construction false
Construction Status Financing
Schools
Elementary Schools Manatee Cove Elem
Middle Schools River Springs Middle School
High Schools University High School-Vol
Others
Pets Allowed Yes
Senior Community No
Ownership Fee Simple
Monthly Total Fees $99
Acceptable Financing Cash, Conventional, FHA
Membership Fee Required Required
Listing Terms Cash, Conventional, FHA
Special Listing Condition None
Read Less Info
Want to know what your home might be worth? Contact us for a FREE valuation!

Our team is ready to help you sell your home for the highest possible price ASAP

© 2025 My Florida Regional MLS DBA Stellar MLS. All Rights Reserved.
Bought with JASON MITCHELL REAL ESTATE FL
"My job is to find and attract mastery-based agents to the office, protect the culture, and make sure everyone is happy! "






