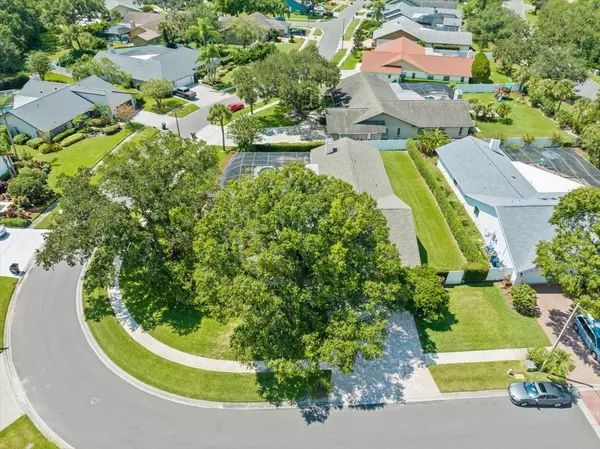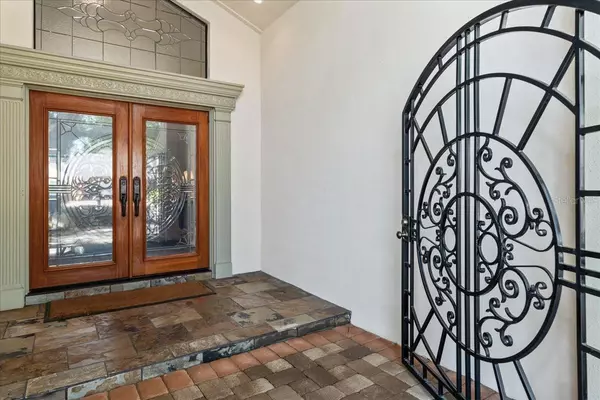$820,000
$850,000
3.5%For more information regarding the value of a property, please contact us for a free consultation.
5 Beds
3 Baths
3,255 SqFt
SOLD DATE : 12/13/2023
Key Details
Sold Price $820,000
Property Type Single Family Home
Sub Type Single Family Residence
Listing Status Sold
Purchase Type For Sale
Square Footage 3,255 sqft
Price per Sqft $251
Subdivision Village Xxiii Of Carrollwood V
MLS Listing ID T3472356
Sold Date 12/13/23
Bedrooms 5
Full Baths 3
HOA Fees $51/ann
HOA Y/N Yes
Originating Board Stellar MLS
Year Built 1985
Annual Tax Amount $5,459
Lot Size 0.350 Acres
Acres 0.35
Property Description
This elegant Carrollwood Village home at over 3,300 SqFt boasts the perfect split floorplan with 5-bedrooms, 3-bathrooms, screened-in pool & spa, and 3-car garage is a MUST SEE!
The custom wrought iron gates provide a dramatic entrance into this immaculate home. Throughout elegance follows you with it' s Cherry Wood Floors, updated moulding, plantation shutters, and much more.
The kitchen is a Chef's dream with top of line appliances, custom wood cabinetry with 3 ovens, large pull-out drawers, plenty of counter space and a water purification system.
There is plenty of room to roam with this Formal living room, dining room, and family room with newly designed fireplace. Step through to your outdoor oasis with its screened-in pool & spa and large side yard, it is the perfect space for entertaining or relaxing.
A few of the key updates are a new roof, new air ducts, new screened-in pool, newly painted interior, brick paver driveway, air-conditioned workshop off garage with epoxy floors, double pane windows in most rooms, eye catching landscaping with lighting and gorgeous paved pool & spa area.
The home has been well-maintained with consistent updates. In the heart of Tampa, this community has it all with parks, golf course and country club, and tennis courts. Schedule your private showing today!
Location
State FL
County Hillsborough
Community Village Xxiii Of Carrollwood V
Zoning PD
Rooms
Other Rooms Formal Dining Room Separate, Formal Living Room Separate, Inside Utility
Interior
Interior Features Ceiling Fans(s), Primary Bedroom Main Floor, Solid Wood Cabinets, Split Bedroom, Stone Counters, Walk-In Closet(s)
Heating Central, Electric
Cooling Central Air
Flooring Carpet, Tile, Wood
Fireplaces Type Family Room, Wood Burning
Fireplace true
Appliance Built-In Oven, Cooktop, Dishwasher, Electric Water Heater, Microwave, Refrigerator, Water Softener
Laundry Inside
Exterior
Exterior Feature Lighting, Sidewalk
Garage Spaces 3.0
Pool In Ground, Screen Enclosure
Community Features Deed Restrictions, Fishing, Golf Carts OK, Golf, Park, Playground, Racquetball, Tennis Courts
Utilities Available BB/HS Internet Available, Cable Available, Electricity Available, Electricity Connected
Amenities Available Basketball Court
Roof Type Shingle
Attached Garage true
Garage true
Private Pool Yes
Building
Entry Level One
Foundation Block, Slab
Lot Size Range 1/4 to less than 1/2
Sewer Public Sewer
Water Public
Structure Type Block,Stucco
New Construction false
Schools
Elementary Schools Essrig-Hb
Middle Schools Hill-Hb
High Schools Gaither-Hb
Others
Pets Allowed Yes
Senior Community No
Ownership Fee Simple
Monthly Total Fees $51
Acceptable Financing Cash, Conventional
Membership Fee Required Required
Listing Terms Cash, Conventional
Special Listing Condition None
Read Less Info
Want to know what your home might be worth? Contact us for a FREE valuation!

Our team is ready to help you sell your home for the highest possible price ASAP

© 2025 My Florida Regional MLS DBA Stellar MLS. All Rights Reserved.
Bought with SMITH & ASSOCIATES REAL ESTATE
"My job is to find and attract mastery-based agents to the office, protect the culture, and make sure everyone is happy! "






