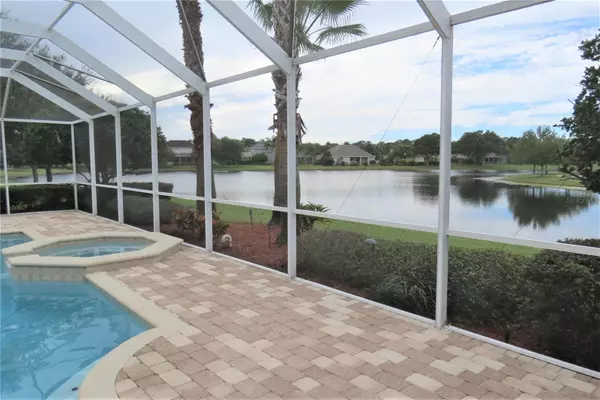$765,000
$775,000
1.3%For more information regarding the value of a property, please contact us for a free consultation.
4 Beds
3 Baths
3,323 SqFt
SOLD DATE : 12/15/2023
Key Details
Sold Price $765,000
Property Type Single Family Home
Sub Type Single Family Residence
Listing Status Sold
Purchase Type For Sale
Square Footage 3,323 sqft
Price per Sqft $230
Subdivision Montreux Ph Iv & V
MLS Listing ID T3445260
Sold Date 12/15/23
Bedrooms 4
Full Baths 2
Half Baths 1
Construction Status Appraisal,Inspections
HOA Fees $44/ann
HOA Y/N Yes
Originating Board Stellar MLS
Year Built 2003
Annual Tax Amount $9,662
Lot Size 0.340 Acres
Acres 0.34
Lot Dimensions 100.65x146
Property Description
NEW HOME UPGRADES (11/2023) & NEW PRICE: NEW Luxury plank water resistant/waterproof vinyl flooring AND whole house interior paint (all walls, baseboards, doors, & trims)! NEW Pentair pool motor, pump, & D.E. Filter ('23). Outstanding home with 4BR/2.5BA/Massive Bonus Rm/Pool/Pond/3-Car/Pavers/Steinbrenner Zoned H.S. District & More! Come see this amazing & premier lot, with a relaxing Pool/Spa/Enclosure overlooking a tranquil pond! Many of the upgrades include: newer roof ('20), brand new re-screening of patio/pool enclosure ('23), diagonal tile, granite, st. steel appliances, huge bonus room w/ full wet bar, surround sound, pavers, crown molding, lg. baseboards, & outdoor lighting. From the elegant entrance to the brick paved pool/spa overlooking a beautiful pond, you'll have it all. Inside, you will see the upgraded tile, granite in all wet areas, stainless steel appliances, spacious rooms, wet bar, and surround sound throughout the home. "Must see" huge 580 sq. ft. bonus room is complete with wet bar, granite counters, 42' cabinets, & refrigerator - room for the pool table, couches, T.V's, seating, & more (could also be a potential in-law suite)! The master suite is a dream design, accompanying a sitting or flex area, walk-in closet, & large bath area. This home has upgraded lighting, high ceilings, large crown molding, several tray ceilings, 10 ft. doors, surround sound, a dedicated laundry room, & a great layout. Relax in the spa/pool (new pump/new filter) overlooking amazing views of the large pond. Home is professionally landscaped, complete with lighting accents, & palms. One of the best lots in Montreux! Steinbrenner District! Great rated schools! LOW HOA's and No CDD's! Walk or ride over to the nearby Upper Tampa Bay Trail head as well. Convenient access to the Veterans Expressway & many local possibilities for dining, shopping, the beaches, & downtowns!
Location
State FL
County Hillsborough
Community Montreux Ph Iv & V
Zoning PD
Rooms
Other Rooms Bonus Room, Den/Library/Office, Media Room
Interior
Interior Features Ceiling Fans(s), High Ceilings, Kitchen/Family Room Combo, Solid Wood Cabinets, Stone Counters, Tray Ceiling(s), Walk-In Closet(s), Wet Bar
Heating Central
Cooling Central Air
Flooring Ceramic Tile, Laminate
Fireplace false
Appliance Bar Fridge, Dishwasher, Disposal, Electric Water Heater, Microwave, Range, Refrigerator
Laundry Inside, Laundry Room
Exterior
Exterior Feature Irrigation System, Rain Gutters, Sprinkler Metered
Parking Features Garage Faces Side, Oversized
Garage Spaces 3.0
Pool Gunite, In Ground, Screen Enclosure
Community Features Deed Restrictions, Golf Carts OK, Sidewalks
Utilities Available Cable Connected, Electricity Connected, Sprinkler Meter, Water Connected
Waterfront Description Pond
View Y/N 1
Water Access 1
Water Access Desc Pond
View Water
Roof Type Shingle
Porch Covered, Screened
Attached Garage true
Garage true
Private Pool Yes
Building
Lot Description Sidewalk, Paved
Story 1
Entry Level One
Foundation Slab
Lot Size Range 1/4 to less than 1/2
Sewer Public Sewer
Water Public
Structure Type Block,Stucco
New Construction false
Construction Status Appraisal,Inspections
Schools
Elementary Schools Hammond Elementary School
Middle Schools Martinez-Hb
High Schools Steinbrenner High School
Others
Pets Allowed Yes
Senior Community No
Ownership Fee Simple
Monthly Total Fees $88
Acceptable Financing Cash, Conventional, FHA, VA Loan
Membership Fee Required Required
Listing Terms Cash, Conventional, FHA, VA Loan
Special Listing Condition None
Read Less Info
Want to know what your home might be worth? Contact us for a FREE valuation!

Our team is ready to help you sell your home for the highest possible price ASAP

© 2025 My Florida Regional MLS DBA Stellar MLS. All Rights Reserved.
Bought with CENTURY 21 LIST WITH BEGGINS
"My job is to find and attract mastery-based agents to the office, protect the culture, and make sure everyone is happy! "






