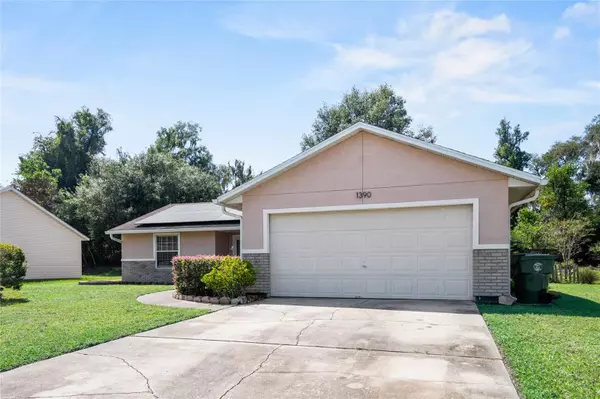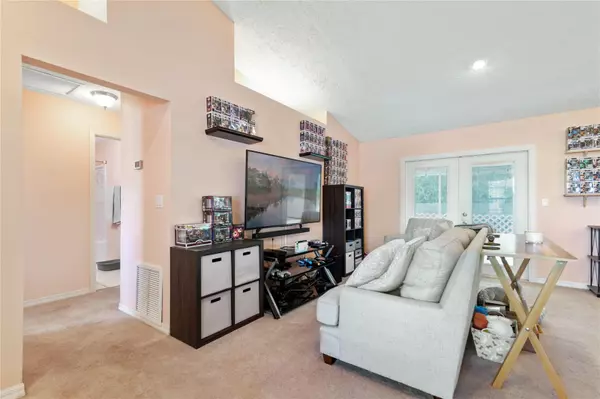$302,768
$299,000
1.3%For more information regarding the value of a property, please contact us for a free consultation.
3 Beds
2 Baths
1,304 SqFt
SOLD DATE : 12/18/2023
Key Details
Sold Price $302,768
Property Type Single Family Home
Sub Type Single Family Residence
Listing Status Sold
Purchase Type For Sale
Square Footage 1,304 sqft
Price per Sqft $232
Subdivision Heather Glen
MLS Listing ID O6144322
Sold Date 12/18/23
Bedrooms 3
Full Baths 2
HOA Fees $10/ann
HOA Y/N Yes
Originating Board Stellar MLS
Year Built 1991
Annual Tax Amount $4,137
Lot Size 7,840 Sqft
Acres 0.18
Lot Dimensions 75x106
Property Description
Welcome to this charming 3-bedroom, 2-bathroom home designed with your comfort in mind. Step inside and discover the delightful split floor plan that ensures privacy and convenience.
As you enter, you'll be greeted by the inviting living room featuring French doors that lead to your own private screened porch. Imagine relaxing here, surrounded by nature, and enjoying the peace and tranquility.
Adjacent to the living room, you'll find a spacious dinette area, perfect for family gatherings and meals. The kitchen, offers ample storage and counter space, making cooking and entertaining a breeze.
The Owners suite boasts a generous walk-in closet, while the bathroom offers a nice walk-in shower. The two other bedrooms are thoughtfully sized and provide plenty of closet space. The guest bathroom is designed with a tub/shower combo for your convenience.
Step outside onto your rear screened porch, where you can unwind and soak up the serene atmosphere, all while enjoying the privacy provided by the nearly invisible rear neighbors. The backyard is fully fenced, perfect for pets and family activities.
Don't miss out on this fantastic opportunity; this home is move-in ready and waiting for you to make it your own.
Location
State FL
County Volusia
Community Heather Glen
Zoning 05R-1B
Interior
Interior Features Ceiling Fans(s), Thermostat, Vaulted Ceiling(s), Walk-In Closet(s)
Heating Central
Cooling Central Air
Flooring Carpet, Tile
Fireplace false
Appliance Disposal, Electric Water Heater, Microwave, Range, Refrigerator
Exterior
Exterior Feature French Doors, Rain Gutters, Sidewalk
Garage Spaces 2.0
Fence Chain Link
Utilities Available Cable Connected, Electricity Connected, Sewer Connected, Solar, Water Connected
Roof Type Shingle
Attached Garage true
Garage true
Private Pool No
Building
Story 1
Entry Level One
Foundation Slab
Lot Size Range 0 to less than 1/4
Sewer Public Sewer
Water Public
Structure Type Stucco,Wood Frame
New Construction false
Schools
Elementary Schools George Marks Elem
Middle Schools Deland Middle
High Schools Deland High
Others
Pets Allowed Yes
Senior Community No
Ownership Fee Simple
Monthly Total Fees $10
Acceptable Financing Cash, Conventional, FHA, Lease Option, Lease Purchase, VA Loan
Membership Fee Required Required
Listing Terms Cash, Conventional, FHA, Lease Option, Lease Purchase, VA Loan
Special Listing Condition None
Read Less Info
Want to know what your home might be worth? Contact us for a FREE valuation!

Our team is ready to help you sell your home for the highest possible price ASAP

© 2025 My Florida Regional MLS DBA Stellar MLS. All Rights Reserved.
Bought with RESIDENTIAL MATCHMAKERS LLC
"My job is to find and attract mastery-based agents to the office, protect the culture, and make sure everyone is happy! "






