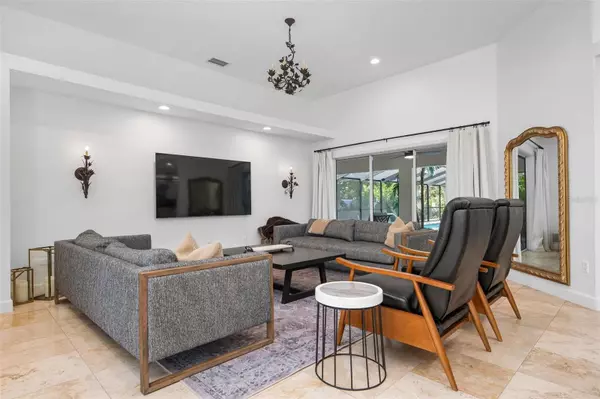$1,350,000
$1,375,000
1.8%For more information regarding the value of a property, please contact us for a free consultation.
5 Beds
4 Baths
3,248 SqFt
SOLD DATE : 01/04/2024
Key Details
Sold Price $1,350,000
Property Type Single Family Home
Sub Type Single Family Residence
Listing Status Sold
Purchase Type For Sale
Square Footage 3,248 sqft
Price per Sqft $415
Subdivision Venice Gulf View Sec Of
MLS Listing ID N6129656
Sold Date 01/04/24
Bedrooms 5
Full Baths 3
Half Baths 1
Construction Status Other Contract Contingencies
HOA Y/N No
Originating Board Stellar MLS
Year Built 1991
Annual Tax Amount $16,096
Lot Size 0.310 Acres
Acres 0.31
Property Description
Want to live on Venice Island? Big family? Lots of guests and friends? Need plenty of space? This is the pool home for you! The big 4 bedrooms plus an office/bedroom and 3 and a half baths are positioned in separate corners of the house for maximum ability to get away. The public rooms are huge and open. Living room and lounge area flow together, as does the kitchen and family room with fireplace. Pocket sliders open the family room to the very large pool area plus the kitchen, lounge and master bedroom offer 4 more sets of sliding doors. Enjoy the extra height ceilings throughout, and special stone flooring in all rooms. The ample side and rear fenced yards are an unexpected pleasure that are hidden from the streets. Lots of unique and newer features that must be seen to appreciate. Location is a quiet island neighborhood that will welcome a new family.
Location
State FL
County Sarasota
Community Venice Gulf View Sec Of
Zoning RSF2
Rooms
Other Rooms Den/Library/Office, Family Room, Great Room, Inside Utility
Interior
Interior Features Attic Ventilator, Built-in Features, Cathedral Ceiling(s), Eat-in Kitchen, High Ceilings, Kitchen/Family Room Combo, Living Room/Dining Room Combo, Primary Bedroom Main Floor, Open Floorplan, Split Bedroom, Stone Counters, Walk-In Closet(s), Window Treatments
Heating Central, Electric
Cooling Central Air
Flooring Travertine
Fireplaces Type Family Room, Wood Burning
Furnishings Negotiable
Fireplace true
Appliance Bar Fridge, Built-In Oven, Cooktop, Dishwasher, Disposal, Dryer, Exhaust Fan, Microwave, Refrigerator, Washer
Laundry Inside
Exterior
Exterior Feature Hurricane Shutters, Irrigation System, Rain Gutters, Sliding Doors
Parking Features Circular Driveway, Garage Door Opener, Garage Faces Side, Oversized
Garage Spaces 2.0
Fence Fenced, Vinyl
Pool Auto Cleaner, Heated, In Ground, Outside Bath Access, Screen Enclosure, Solar Heat
Utilities Available BB/HS Internet Available, Public, Sewer Connected, Street Lights, Water Connected
View Pool
Roof Type Tile
Porch Covered, Screened
Attached Garage true
Garage true
Private Pool Yes
Building
Lot Description Corner Lot, City Limits, Landscaped, Oversized Lot, Paved
Entry Level One
Foundation Slab
Lot Size Range 1/4 to less than 1/2
Sewer Public Sewer
Water Public
Architectural Style Florida, Ranch
Structure Type Block,Stucco
New Construction false
Construction Status Other Contract Contingencies
Schools
Elementary Schools Venice Elementary
Middle Schools Venice Area Middle
High Schools Venice Senior High
Others
Senior Community No
Ownership Fee Simple
Acceptable Financing Cash, Conventional
Listing Terms Cash, Conventional
Special Listing Condition None
Read Less Info
Want to know what your home might be worth? Contact us for a FREE valuation!

Our team is ready to help you sell your home for the highest possible price ASAP

© 2025 My Florida Regional MLS DBA Stellar MLS. All Rights Reserved.
Bought with PREMIER SOTHEBYS INTL REALTY
"My job is to find and attract mastery-based agents to the office, protect the culture, and make sure everyone is happy! "






