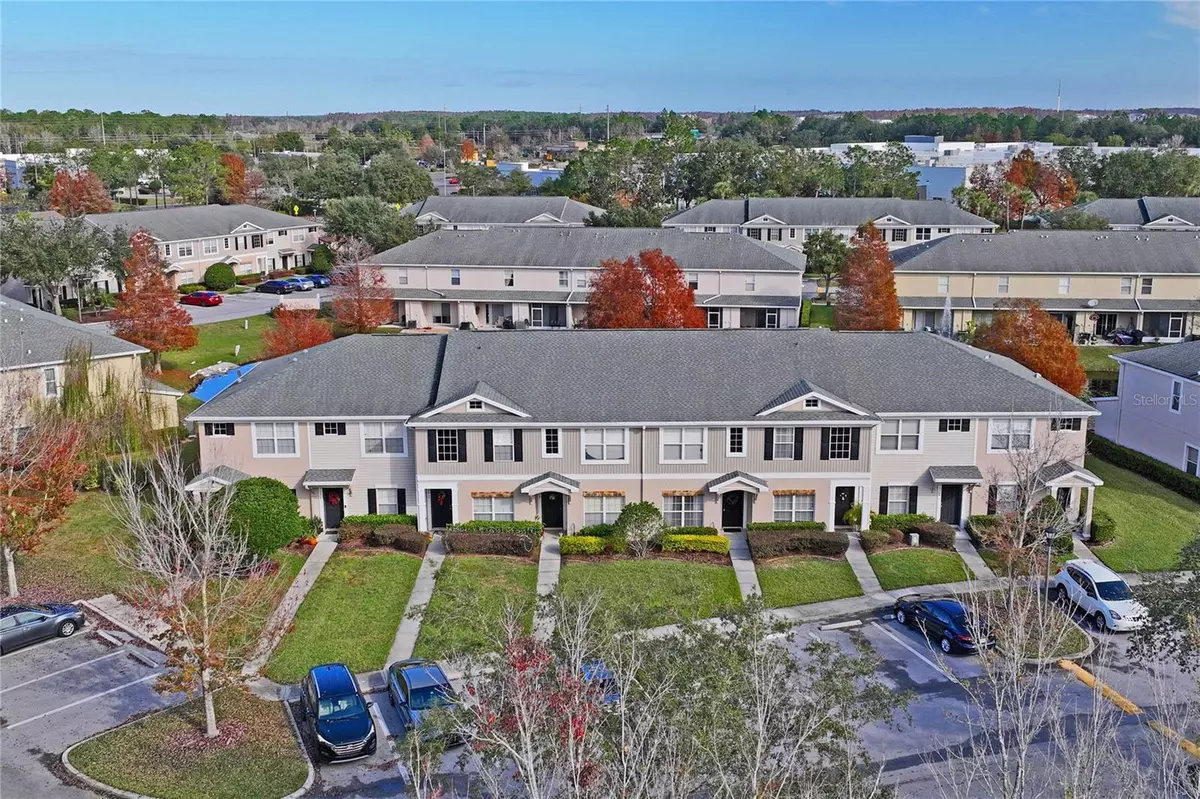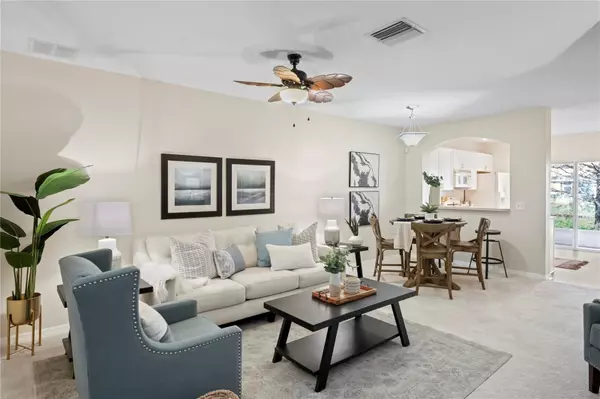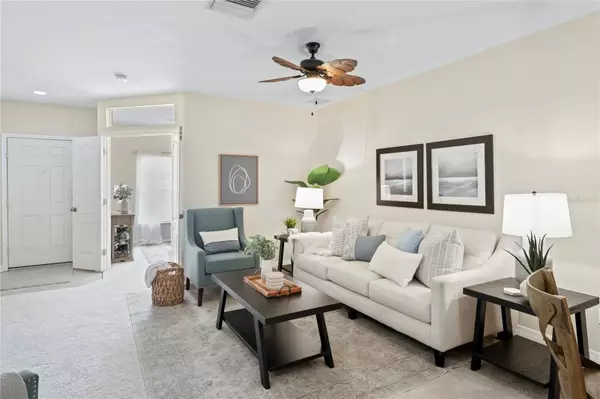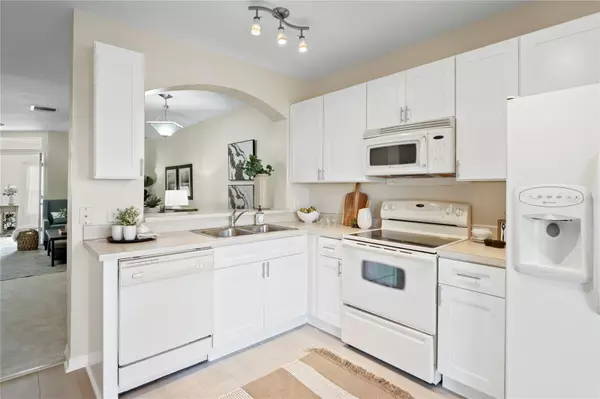$279,500
$279,500
For more information regarding the value of a property, please contact us for a free consultation.
3 Beds
3 Baths
1,337 SqFt
SOLD DATE : 01/22/2024
Key Details
Sold Price $279,500
Property Type Townhouse
Sub Type Townhouse
Listing Status Sold
Purchase Type For Sale
Square Footage 1,337 sqft
Price per Sqft $209
Subdivision Swan View Townhomes
MLS Listing ID U8225717
Sold Date 01/22/24
Bedrooms 3
Full Baths 2
Half Baths 1
Construction Status Inspections
HOA Fees $192/mo
HOA Y/N Yes
Originating Board Stellar MLS
Year Built 2005
Annual Tax Amount $2,901
Lot Size 871 Sqft
Acres 0.02
Property Description
Welcome to your dreamy Florida townhome! This charming property boasts an enviable combination of serenity, security and convenience. Picture yourself sipping your morning coffee on the private patio, soaking in the tranquil water view while planning your day. Nestled within a secure gated community, this townhome offers a resort-style pool, ensuring that relaxation and recreation are always at your leisure.
Conveniently situated just 21 miles north of Tampa International Airport off the Suncoast Parkway, accessibility is key. You're within reach of all the essentials and luxuries life has to offer. From the vibrant energy of downtown Tampa to the breathtaking beachfront sunsets on the Gulf of Mexico, everything is conveniently close.
This real estate gem is a versatile choice, perfect as a starter home, a second home, or a savvy investment property. The low Homeowners Association (HOA) fee and absence of a Community Development District (CDD) fee make this townhome an even more attractive prospect.
Don't miss out on the chance to make this property your own. Schedule your personal tour today and experience firsthand the allure of this townhome. With its sought-after features and prime location, this opportunity won't last long. Act now and make this townhome the backdrop to your next chapter!
Location
State FL
County Pasco
Community Swan View Townhomes
Zoning MPUD
Rooms
Other Rooms Inside Utility
Interior
Interior Features Ceiling Fans(s), Living Room/Dining Room Combo
Heating Central
Cooling Central Air
Flooring Carpet, Vinyl
Fireplace false
Appliance Dishwasher, Disposal, Dryer, Microwave, Range, Refrigerator, Washer
Laundry Laundry Closet, Upper Level
Exterior
Exterior Feature Sidewalk
Parking Features Assigned, None
Pool Indoor
Community Features Gated Community - Guard, Pool
Utilities Available BB/HS Internet Available, Cable Available, Cable Connected, Electricity Available, Electricity Connected, Sewer Connected, Water Connected
Amenities Available Gated, Pool
Waterfront Description Pond
View Y/N 1
View Water
Roof Type Shingle
Porch Enclosed, Patio, Porch, Screened
Garage false
Private Pool No
Building
Lot Description Level
Entry Level Two
Foundation Slab
Lot Size Range 0 to less than 1/4
Sewer Public Sewer
Water Public
Structure Type Block,Stucco,Wood Frame
New Construction false
Construction Status Inspections
Schools
Elementary Schools Bexley Elementary School
Middle Schools Charles S. Rushe Middle-Po
High Schools Sunlake High School-Po
Others
Pets Allowed Yes
HOA Fee Include Escrow Reserves Fund,Maintenance Structure,Maintenance Grounds,Recreational Facilities
Senior Community No
Pet Size Small (16-35 Lbs.)
Ownership Fee Simple
Monthly Total Fees $192
Acceptable Financing Cash, Conventional, FHA, VA Loan
Membership Fee Required Required
Listing Terms Cash, Conventional, FHA, VA Loan
Num of Pet 2
Special Listing Condition None
Read Less Info
Want to know what your home might be worth? Contact us for a FREE valuation!

Our team is ready to help you sell your home for the highest possible price ASAP

© 2025 My Florida Regional MLS DBA Stellar MLS. All Rights Reserved.
Bought with EXP REALTY LLC
"My job is to find and attract mastery-based agents to the office, protect the culture, and make sure everyone is happy! "






