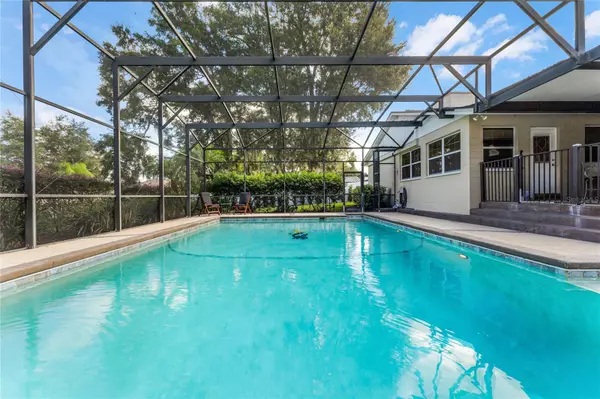$555,000
$550,000
0.9%For more information regarding the value of a property, please contact us for a free consultation.
4 Beds
2 Baths
2,419 SqFt
SOLD DATE : 01/25/2024
Key Details
Sold Price $555,000
Property Type Single Family Home
Sub Type Single Family Residence
Listing Status Sold
Purchase Type For Sale
Square Footage 2,419 sqft
Price per Sqft $229
Subdivision Lake Shore Gardens
MLS Listing ID O6147950
Sold Date 01/25/24
Bedrooms 4
Full Baths 2
Construction Status Appraisal,Financing,Inspections
HOA Fees $8/ann
HOA Y/N Yes
Originating Board Stellar MLS
Year Built 1973
Annual Tax Amount $5,980
Lot Size 0.360 Acres
Acres 0.36
Property Description
Offered WELL BELOW appraised value, this awe-inspiring home is everything a Central Florida resident could hope for. A 4 bedroom 2 bath pool home, complete with climate controlled 900+ square feet BIG TOY storage, is the perfect fit for outdoor enthusiasts and hobbyists alike. Whether you have a boat, an RV or both, this home has room for it ALL! No need to travel far either, Lake Shore Gardens has a community boat launch providing direct access to Lake Starke. Sitting on over a third of an acre, this impeccably maintained home boasts a true gourmet kitchen with custom cabinets, matching GE monogram appliances including, a gas range and a wall oven, oversized refrigerator, and abundant storage perfect for the discerning epicurean. Want to take the feast al fresco? Bring your appetite and favorite libation poolside to the summer kitchen that is perfect any time of year, next to the oversized 40,000-gallon HEATED SALTWATER screened-in pool. Roof, water heater and HVAC are all less than 5 years old.
Location
State FL
County Orange
Community Lake Shore Gardens
Zoning R-1AA
Rooms
Other Rooms Bonus Room, Den/Library/Office, Inside Utility, Storage Rooms
Interior
Interior Features Built-in Features, Ceiling Fans(s), Crown Molding, Dry Bar, Eat-in Kitchen, High Ceilings, Primary Bedroom Main Floor, Solid Wood Cabinets, Stone Counters, Thermostat, Window Treatments
Heating Central, Electric
Cooling Central Air
Flooring Hardwood, Tile, Wood
Fireplaces Type Living Room, Masonry, Wood Burning
Furnishings Unfurnished
Fireplace true
Appliance Built-In Oven, Dishwasher, Disposal, Dryer, Electric Water Heater, Microwave, Range, Range Hood, Refrigerator, Washer
Laundry Corridor Access, Inside, Laundry Room
Exterior
Exterior Feature Irrigation System, Lighting, Outdoor Grill, Outdoor Kitchen, Outdoor Shower, Rain Gutters, Sidewalk, Storage
Parking Features Driveway, Garage Door Opener, RV Garage
Garage Spaces 2.0
Fence Vinyl, Wood
Pool Gunite, Heated, In Ground, Salt Water, Solar Heat
Utilities Available BB/HS Internet Available, Cable Available, Electricity Available, Propane, Sewer Connected, Water Connected
Water Access 1
Water Access Desc Lake
Roof Type Shingle
Porch Enclosed, Patio, Rear Porch, Screened
Attached Garage true
Garage true
Private Pool Yes
Building
Lot Description City Limits, Irregular Lot, Near Marina, Sidewalk, Paved
Entry Level One
Foundation Slab
Lot Size Range 1/4 to less than 1/2
Sewer Public Sewer
Water Public
Structure Type Block,Stucco
New Construction false
Construction Status Appraisal,Financing,Inspections
Schools
Elementary Schools Ocoee Elem
Middle Schools Ocoee Middle
High Schools Ocoee High
Others
Pets Allowed Yes
HOA Fee Include None
Senior Community No
Ownership Fee Simple
Monthly Total Fees $8
Acceptable Financing Cash, Conventional, FHA, VA Loan
Membership Fee Required Required
Listing Terms Cash, Conventional, FHA, VA Loan
Special Listing Condition None
Read Less Info
Want to know what your home might be worth? Contact us for a FREE valuation!

Our team is ready to help you sell your home for the highest possible price ASAP

© 2025 My Florida Regional MLS DBA Stellar MLS. All Rights Reserved.
Bought with TRI COAST REALTY LLC
"My job is to find and attract mastery-based agents to the office, protect the culture, and make sure everyone is happy! "






