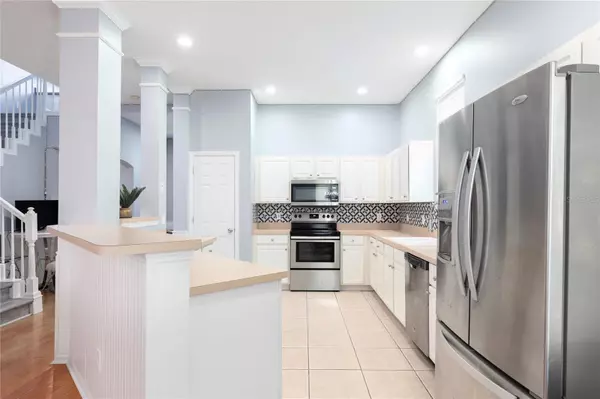$575,000
$599,000
4.0%For more information regarding the value of a property, please contact us for a free consultation.
3 Beds
3 Baths
1,935 SqFt
SOLD DATE : 02/02/2024
Key Details
Sold Price $575,000
Property Type Single Family Home
Sub Type Single Family Residence
Listing Status Sold
Purchase Type For Sale
Square Footage 1,935 sqft
Price per Sqft $297
Subdivision Celebration North Village Unit 05
MLS Listing ID O6143955
Sold Date 02/02/24
Bedrooms 3
Full Baths 2
Half Baths 1
HOA Fees $113/qua
HOA Y/N Yes
Originating Board Stellar MLS
Year Built 1999
Annual Tax Amount $6,060
Lot Size 2,613 Sqft
Acres 0.06
Property Description
Location ! Location ! Location! Priced to sell!
This is a tremendous opportunity to purchase a beautiful single family home in the well-known town of Celebration, built by Disney, where dreams come true.
Celebration is where families can enjoy parks, playgrounds, community pools, expansive nature trails, over 26 miles of walking/biking trails, amazing championship golf at Celebration golf club, and an abundant venue of entertainment and elegant dining options right in town. They are all yours to luxuriate from sun up to sun down.
The best price house in Celebration ! All this house needs is for you to bring your belongings and your heart to make it a Home!
Location
State FL
County Osceola
Community Celebration North Village Unit 05
Zoning OPUD
Rooms
Other Rooms Inside Utility
Interior
Interior Features Cathedral Ceiling(s), High Ceilings, Kitchen/Family Room Combo, PrimaryBedroom Upstairs, Open Floorplan, Walk-In Closet(s), Window Treatments
Heating Central
Cooling Central Air
Flooring Ceramic Tile, Hardwood
Furnishings Unfurnished
Fireplace false
Appliance Dishwasher, Disposal, Microwave, Range, Refrigerator
Laundry Inside, Laundry Room
Exterior
Exterior Feature Courtyard, Irrigation System, Sidewalk
Parking Features Curb Parking, Driveway, Garage Door Opener, On Street
Garage Spaces 1.0
Pool Other
Community Features Community Mailbox, Deed Restrictions, Golf Carts OK, Lake, Park, Playground, Pool, Restaurant, Sidewalks, Special Community Restrictions
Utilities Available Cable Connected, Electricity Connected, Fire Hydrant, Public, Sewer Connected, Sprinkler Meter, Street Lights, Underground Utilities, Water Connected
Amenities Available Clubhouse, Park, Playground, Pool, Spa/Hot Tub
Roof Type Shingle
Porch Covered, Front Porch
Attached Garage true
Garage true
Private Pool No
Building
Lot Description Cleared, City Limits, Near Golf Course, Near Public Transit, Sidewalk
Story 2
Entry Level Two
Foundation Slab
Lot Size Range 0 to less than 1/4
Sewer Public Sewer
Water Public
Architectural Style Victorian
Structure Type HardiPlank Type
New Construction false
Others
Pets Allowed Yes
HOA Fee Include Pool,Insurance,Maintenance Grounds,Management,Pool,Recreational Facilities
Senior Community No
Ownership Fee Simple
Monthly Total Fees $113
Acceptable Financing Cash, Conventional, FHA, VA Loan
Membership Fee Required Required
Listing Terms Cash, Conventional, FHA, VA Loan
Special Listing Condition None
Read Less Info
Want to know what your home might be worth? Contact us for a FREE valuation!

Our team is ready to help you sell your home for the highest possible price ASAP

© 2025 My Florida Regional MLS DBA Stellar MLS. All Rights Reserved.
Bought with EXP REALTY LLC
"My job is to find and attract mastery-based agents to the office, protect the culture, and make sure everyone is happy! "






