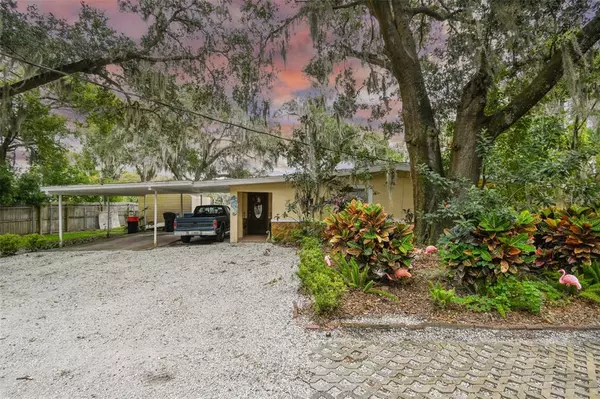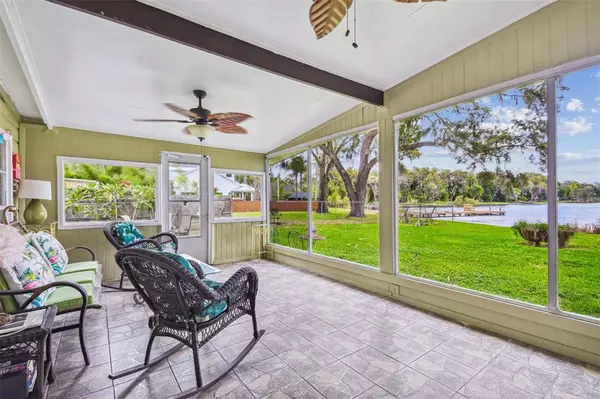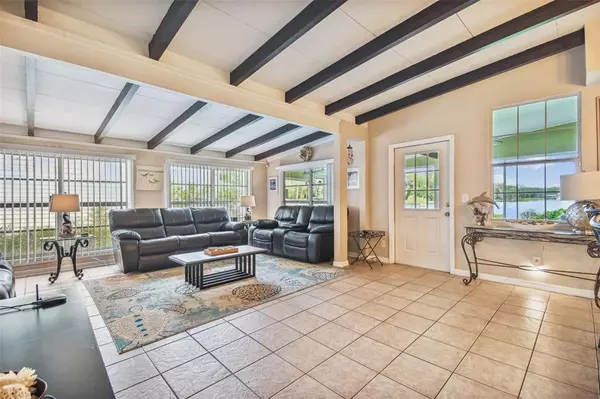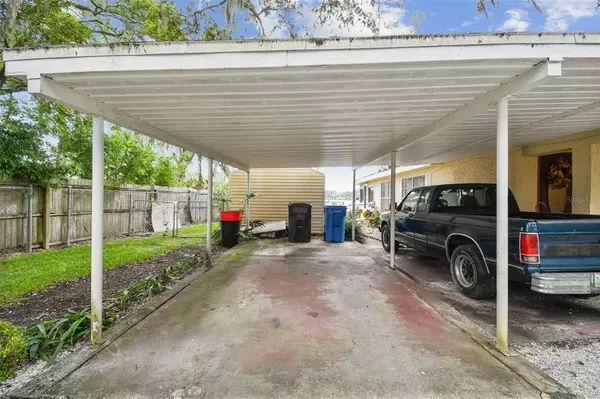$420,000
$600,000
30.0%For more information regarding the value of a property, please contact us for a free consultation.
3 Beds
2 Baths
1,775 SqFt
SOLD DATE : 02/29/2024
Key Details
Sold Price $420,000
Property Type Single Family Home
Sub Type Single Family Residence
Listing Status Sold
Purchase Type For Sale
Square Footage 1,775 sqft
Price per Sqft $236
Subdivision Lake Keystone Area
MLS Listing ID U8182090
Sold Date 02/29/24
Bedrooms 3
Full Baths 2
Construction Status Pending 3rd Party Appro
HOA Y/N No
Originating Board Stellar MLS
Year Built 1958
Annual Tax Amount $2,341
Lot Size 0.380 Acres
Acres 0.38
Lot Dimensions 52x200
Property Description
Get the Old Florida feel in this mid-century lake front home! Nestled on 1/3 acre in the heart of Odessa, this home offers views of beautiful Lake Juanita and provides a great retreat for family and friends to kayak, jet-ski, swim and fish from the floating dock and 52 ft of water frontage. Step inside and you'll notice the beamed ceilings with an updated open floor plan. The fabulous kitchen is in the center of home, with the living room on one side and the dining room with French doors opening to the back yard and lake. In the front of the home are the 2 main bedrooms and updated baths. On the far side of the kitchen is an additional bedroom complete with cypress planked walls and ceiling and a laundry room. Step into a spacious covered screened porch that runs half the length of the house to eat a meal or sit and chill. There are chain link fences along the 2 neighbors' yards, but the front and back are open. There is plenty of parking with carport and open spaces on the long shell driveway. The yard has a very old-Florida charm with moss-draped oaks and native plants. Enjoy the rural country surroundings of the Keystone area with the convenience of the Veterans Expressway, Citrus Park Mall, Tampa International Airport close by. Your options with this property are numerous – what a find!
Location
State FL
County Hillsborough
Community Lake Keystone Area
Zoning SF
Rooms
Other Rooms Inside Utility
Interior
Interior Features Eat-in Kitchen, Kitchen/Family Room Combo, Primary Bedroom Main Floor, Solid Wood Cabinets, Stone Counters, Thermostat, Vaulted Ceiling(s), Walk-In Closet(s)
Heating Central, Electric
Cooling Central Air
Flooring Tile
Furnishings Unfurnished
Fireplace false
Appliance Dishwasher, Disposal, Dryer, Electric Water Heater, Microwave, Range, Refrigerator, Washer
Laundry Inside, Laundry Room
Exterior
Exterior Feature French Doors, Irrigation System
Parking Features Boat, Covered, Open
Fence Chain Link
Utilities Available Cable Available, Electricity Connected, Sprinkler Well
Waterfront Description Lake
View Y/N 1
Water Access 1
Water Access Desc Lake
View Water
Roof Type Membrane
Porch Covered, Rear Porch, Screened
Garage false
Private Pool No
Building
Lot Description Irregular Lot, Unincorporated
Story 1
Entry Level One
Foundation Slab
Lot Size Range 1/4 to less than 1/2
Sewer Septic Tank
Water Well
Architectural Style Florida
Structure Type Stucco,Wood Frame
New Construction false
Construction Status Pending 3rd Party Appro
Schools
Elementary Schools Hammond Elementary School
Middle Schools Sergeant Smith Middle-Hb
High Schools Sickles-Hb
Others
Pets Allowed Yes
Senior Community No
Pet Size Extra Large (101+ Lbs.)
Ownership Fee Simple
Acceptable Financing Cash, Conventional
Listing Terms Cash, Conventional
Num of Pet 10+
Special Listing Condition None
Read Less Info
Want to know what your home might be worth? Contact us for a FREE valuation!

Our team is ready to help you sell your home for the highest possible price ASAP

© 2025 My Florida Regional MLS DBA Stellar MLS. All Rights Reserved.
Bought with STELLAR NON-MEMBER OFFICE
"My job is to find and attract mastery-based agents to the office, protect the culture, and make sure everyone is happy! "






