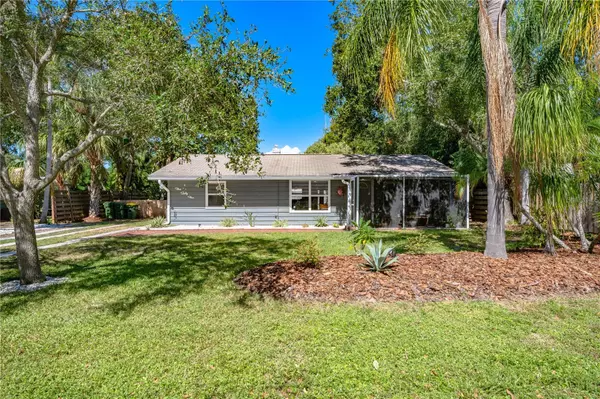$460,000
$499,000
7.8%For more information regarding the value of a property, please contact us for a free consultation.
3 Beds
2 Baths
1,350 SqFt
SOLD DATE : 03/06/2024
Key Details
Sold Price $460,000
Property Type Single Family Home
Sub Type Single Family Residence
Listing Status Sold
Purchase Type For Sale
Square Footage 1,350 sqft
Price per Sqft $340
Subdivision Terrace Gardens C
MLS Listing ID A4586690
Sold Date 03/06/24
Bedrooms 3
Full Baths 2
Construction Status No Contingency
HOA Y/N No
Originating Board Stellar MLS
Year Built 1953
Annual Tax Amount $4,556
Lot Size 9,583 Sqft
Acres 0.22
Lot Dimensions 75x125
Property Description
Charming Florida-style cottage walking distance to downtown! Enjoy sipping coffee from your light-filled dining space overlooking the expansive backyard and garden. This well-maintained home offers an open & split floor plan with many recent upgrades, including PVC piping. You'll find hardwood floors, white cabinetry, granite countertops, stainless steel appliances with new dishwasher, new tiling & vanity in the master bath. The expansive outdoor space is fully fenced and provides plenty of room for everyone in the family who enjoys green space. Enjoy the produce offered by the vegetable garden and mandarin orange tree! The extra storage shed and long driveway offer ample space for storage and parking. With no HOA or deed restrictions, this is a neighborhood that is growing in popularity as it's located around the corner from the Legacy Trail as well as Payne Park, making it a rare and exceptional investment opportunity. Come and see it for yourself - you won't be disappointed. Many custom home builders are building in the neighborhood, making this home the least expensive home in a prime location!
Location
State FL
County Sarasota
Community Terrace Gardens C
Zoning RSF3
Interior
Interior Features Ceiling Fans(s), Primary Bedroom Main Floor, Open Floorplan, Solid Surface Counters, Split Bedroom, Window Treatments
Heating Heat Pump
Cooling Central Air
Flooring Ceramic Tile, Hardwood, Wood
Furnishings Unfurnished
Fireplace false
Appliance Dishwasher, Disposal, Electric Water Heater, Microwave, Range, Refrigerator
Laundry Inside
Exterior
Exterior Feature French Doors, Rain Gutters
Parking Features Driveway
Fence Fenced, Wood
Utilities Available Cable Available, Electricity Connected, Public, Sewer Connected, Water Connected
View Garden
Roof Type Shingle
Porch Front Porch, Patio, Screened
Garage false
Private Pool No
Building
Lot Description Cleared, City Limits
Story 1
Entry Level One
Foundation Slab
Lot Size Range 0 to less than 1/4
Sewer Public Sewer
Water Public
Architectural Style Florida
Structure Type Wood Frame
New Construction false
Construction Status No Contingency
Schools
Elementary Schools Alta Vista Elementary
Middle Schools Booker Middle
High Schools Sarasota High
Others
Pets Allowed Yes
Senior Community No
Ownership Fee Simple
Acceptable Financing Cash, Conventional
Membership Fee Required None
Listing Terms Cash, Conventional
Special Listing Condition None
Read Less Info
Want to know what your home might be worth? Contact us for a FREE valuation!

Our team is ready to help you sell your home for the highest possible price ASAP

© 2024 My Florida Regional MLS DBA Stellar MLS. All Rights Reserved.
Bought with KELLER WILLIAMS ON THE WATER S
"My job is to find and attract mastery-based agents to the office, protect the culture, and make sure everyone is happy! "






