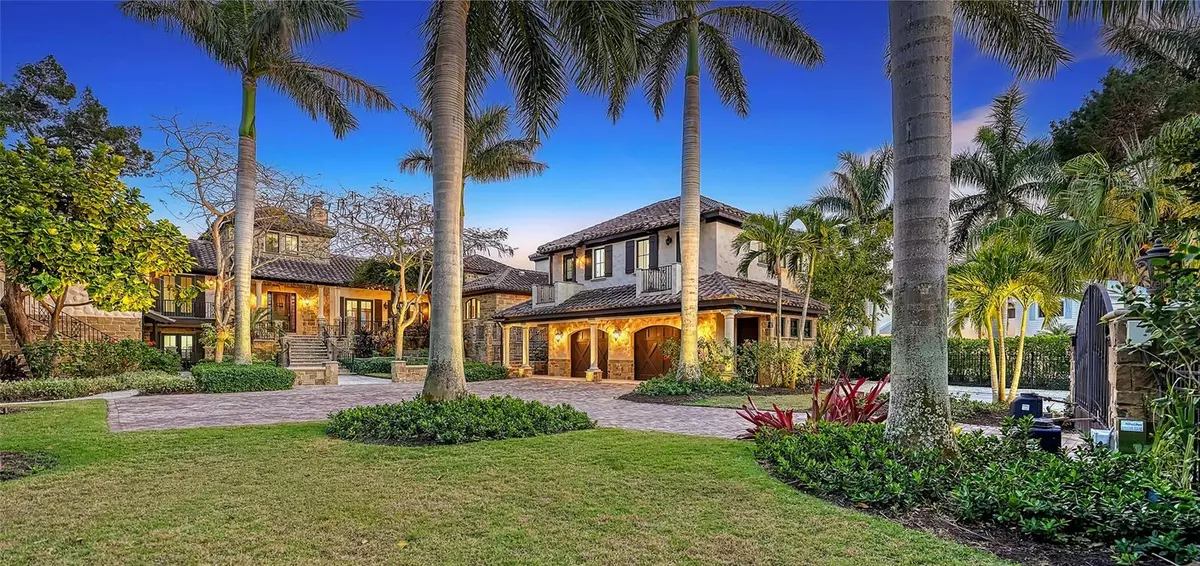$7,700,000
$7,900,000
2.5%For more information regarding the value of a property, please contact us for a free consultation.
5 Beds
6 Baths
6,455 SqFt
SOLD DATE : 03/07/2024
Key Details
Sold Price $7,700,000
Property Type Single Family Home
Sub Type Single Family Residence
Listing Status Sold
Purchase Type For Sale
Square Footage 6,455 sqft
Price per Sqft $1,192
Subdivision Cocoanut Bayou
MLS Listing ID A4593145
Sold Date 03/07/24
Bedrooms 5
Full Baths 5
Half Baths 1
Construction Status Inspections
HOA Fees $100/ann
HOA Y/N Yes
Originating Board Stellar MLS
Year Built 2009
Annual Tax Amount $54,717
Lot Size 0.680 Acres
Acres 0.68
Property Description
OVER HALF A MILLION DOLLAR PRICE REDUCTION!! A stunningly beautiful custom home in the very best of locations in coveted Cedar Park Circle on north Siesta Key. A short walk or bike ride to famed Siesta Beach and fun, eclectic Siesta Village, minutes by car or boat to mainland Sarasota and the Gulf of Mexico. This fabulous property affords awe inspiring views of Cocoanut Bayou and Robert's Bay. A rare find, this very private, fenced and gated property boasts over 220 waterfront feet on the bay and includes 150 feet of dockage complete with a new 20k pound lift, 2 jet ski lifts, plus a cut-in sea-walled dock to accommodate a 50' vessel. Two expansive levels with soaring ceilings provide both formal and casual living spaces. The front entrance to the home features an arbored patio, ideal for welcoming guests with cocktails and hors d'oeuvres. Enter the stone-faced home through an impressive wood and iron door into the foyer/sitting room overlooking the pool and bay. Just to the right is a massive great room with oversized stone gas-fireplace, french doors, beamed ceilings, chandeliers, and the expansive dining room with custom built-ins just beyond. Around the corner, enter your newly and exquisitely renovated den/kitchen/nook area with views to the Bay/bayou. All of the best finishes and fixtures make this area your perfect private retreat. The gourmet kitchen features white on white cabinets and quartz countertops, an 8 burner Wolfe gas cooktop, two SubZero refrigerator/freezers, and a built-in Miele coffee system. The custom built-ins in the den area subtly contain a myriad of conveniences including second dishwasher and refrigerator. This home is a dream for entertaining. Virtually every room has an outdoor balcony. The expansive back terrace with newly tiled travertine features a summer kitchen, fire pit, reclining areas, covered dining area, and salt water infinity pool. Just steps away, board your boat or jet skis for a jaunt on the water. The home's private quarters provide infinite serenity. The exquisite master suite comes complete with separate his and her baths and closets. The exercise room, home office and outdoor tiled deck are just steps away in the private master wing. At the opposite side of the home, three sumptuous bedrooms with private balconies and baths provide a wonderful retreat for family and guests. The ground floor grotto/media room with full bar, wine room, 5th bedroom, steam bath, and two outdoor patios is the ideal guest haven. Two laundries - one on each wing of the home, an oversized two car garage with built-in storage, parking pad and abundant parking space within the compound, and under-house storage, all add to this incredible home. Additional appointments include designer outdoor landscape lighting, 4 zone heating/cooling, impact windows and doors, and so much more. This community affords beach access just across the street at the Cocoanut Bayou private beach!
Location
State FL
County Sarasota
Community Cocoanut Bayou
Zoning RE2
Interior
Interior Features Built-in Features, Cathedral Ceiling(s), Ceiling Fans(s), Crown Molding, Eat-in Kitchen, High Ceilings, Kitchen/Family Room Combo, Living Room/Dining Room Combo, Solid Surface Counters, Solid Wood Cabinets, Split Bedroom, Walk-In Closet(s), Wet Bar, Window Treatments
Heating Central, Electric
Cooling Central Air, Zoned
Flooring Tile, Travertine, Wood
Fireplaces Type Gas, Living Room, Outside
Furnishings Furnished
Fireplace true
Appliance Bar Fridge, Built-In Oven, Cooktop, Dishwasher, Disposal, Dryer, Ice Maker, Microwave, Range Hood, Refrigerator, Tankless Water Heater, Washer, Wine Refrigerator
Laundry Inside, Laundry Room
Exterior
Exterior Feature Balcony, Courtyard, French Doors, Irrigation System, Lighting, Outdoor Grill, Outdoor Kitchen, Rain Gutters
Parking Features Driveway, Garage Door Opener, Golf Cart Parking, Ground Level, Guest, Parking Pad
Garage Spaces 2.0
Fence Fenced
Pool Gunite, Heated, In Ground, Infinity, Salt Water
Community Features Deed Restrictions
Utilities Available BB/HS Internet Available, Cable Connected, Electricity Connected, Propane, Public, Water Connected
Waterfront Description Bay/Harbor,Bayou
View Y/N 1
Water Access 1
Water Access Desc Bay/Harbor,Bayou
Roof Type Concrete,Tile
Porch Covered, Deck, Front Porch, Patio, Porch, Rear Porch
Attached Garage true
Garage true
Private Pool Yes
Building
Entry Level Multi/Split
Foundation Slab
Lot Size Range 1/2 to less than 1
Sewer Public Sewer
Water Public
Architectural Style Custom
Structure Type Stone,Stucco
New Construction false
Construction Status Inspections
Schools
Elementary Schools Southside Elementary
Middle Schools Brookside Middle
High Schools Sarasota High
Others
Pets Allowed Yes
Senior Community No
Ownership Fee Simple
Monthly Total Fees $166
Membership Fee Required Required
Special Listing Condition None
Read Less Info
Want to know what your home might be worth? Contact us for a FREE valuation!

Our team is ready to help you sell your home for the highest possible price ASAP

© 2025 My Florida Regional MLS DBA Stellar MLS. All Rights Reserved.
Bought with COLDWELL BANKER REALTY
"My job is to find and attract mastery-based agents to the office, protect the culture, and make sure everyone is happy! "






