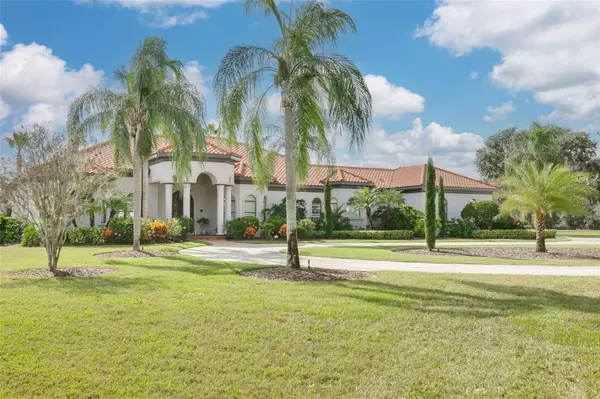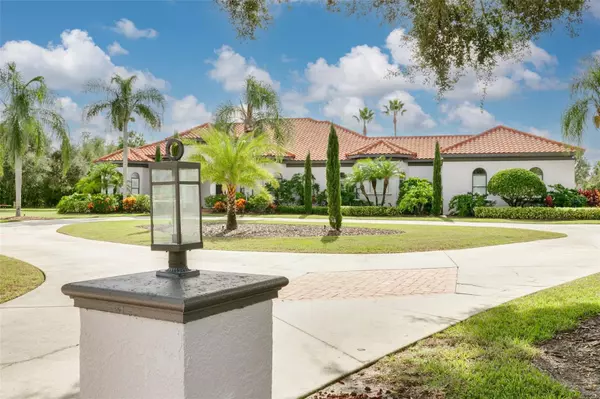$2,270,000
$2,295,000
1.1%For more information regarding the value of a property, please contact us for a free consultation.
5 Beds
4 Baths
4,437 SqFt
SOLD DATE : 03/19/2024
Key Details
Sold Price $2,270,000
Property Type Single Family Home
Sub Type Single Family Residence
Listing Status Sold
Purchase Type For Sale
Square Footage 4,437 sqft
Price per Sqft $511
Subdivision Keystone Reserve Sub
MLS Listing ID U8221678
Sold Date 03/19/24
Bedrooms 5
Full Baths 4
Construction Status Inspections
HOA Fees $133/ann
HOA Y/N Yes
Originating Board Stellar MLS
Year Built 2006
Annual Tax Amount $20,137
Lot Size 1.770 Acres
Acres 1.77
Lot Dimensions 190x221.45
Property Description
Welcome to a rare opportunity to own in the epitome of elegant living, the prestigious gated community of Keystone Reserve. Nestled at the end of a tranquil cul-de-sac on 1.77 acres, this single-story masterpiece beckons with its grandeur and exclusivity. A long circular driveway adds a touch of sophistication, paving the way to a residence that exudes elegance from every angle. As you approach, 10-ft high arched double doors set the tone for the luxury that awaits within. This home features 5 bedrooms and 4 bathrooms, plus a dedicated office, designed for comfort and versatility. Upon entering, the 12-ft high ceilings create an immediate sense of openness. A spacious sitting area with a gas fireplace offers a panoramic view of the pristine pool, enhanced by engineered hardwood flooring that seamlessly flows throughout, adding warmth to the ambiance. The heart of this home is the gourmet kitchen, a culinary haven with superb Subzero and Viking appliances, a 6-burner gas stove, double dishwashers, custom cabinetry, and Carrera marble counters. A large walk-in pantry adds practicality to the art of cooking and entertaining. Entertain with unparalleled style in the bar/game room, boasting a quartz bar, walnut shelving, wainscoting, and five strategically placed TVs. Movie nights take on new dimensions in the media/movie room, equipped with 7 theater seats, a 120” movie screen, and cutting-edge 4k projection/screen technology. The owner's suite, located in the east wing, is a true retreat. A spacious walk-in closet with a closet system ensures ample storage. The large sitting area with French doors to the pool deck enhances the feeling of luxury. The owner's bathroom is a spa-like haven, boasting granite surfaces, cherrywood cabinets, separate his and her vanities, a cosmetic seating area, travertine flooring, a luxurious microjet spa tub, and an adjoining marble walk-through shower with multi-head rain shower and body sprays. Step into the backyard and explore a 3,200 sqft panoramic screened lanai, showcasing a new state-of-the-art outdoor kitchen with a stylish stacked stone bar. Adorned with a granite countertop and tile backsplash, it's equipped with a 44-inch four-burner Blaze gas grill featuring a stainless-steel vent hood, double side burner, two-drawer refrigerator, ice maker, pull-out trash bins, sink with hot and cold water, and ample storage. Lush landscaping enhances the outdoor oasis. Whether you prefer unwinding by the heated pool with a raised spa and arch deck jets or relaxing while watching a game, this is Florida living at its finest. The lanai boasts a new fireplace wall, and the outdoor shower with hot and cold water completes this outdoor oasis. Throughout the home, new plantation shutters add a touch of sophistication, highlighting the meticulous attention to detail that defines every aspect of this residence. This is the epitome of luxury living in Keystone Reserve, where every detail has been meticulously curated for the discerning homeowner. Schedule your private tour today and step into a lifestyle of unparalleled refinement.
Location
State FL
County Hillsborough
Community Keystone Reserve Sub
Zoning PD
Rooms
Other Rooms Den/Library/Office, Inside Utility, Media Room
Interior
Interior Features Ceiling Fans(s), Crown Molding, Eat-in Kitchen, High Ceilings, Kitchen/Family Room Combo, Primary Bedroom Main Floor, Open Floorplan, Solid Surface Counters, Split Bedroom, Stone Counters, Thermostat, Walk-In Closet(s), Wet Bar, Window Treatments
Heating Central
Cooling Central Air
Flooring Travertine, Wood
Fireplaces Type Gas
Fireplace true
Appliance Bar Fridge, Dishwasher, Disposal, Exhaust Fan, Gas Water Heater, Ice Maker, Microwave, Range, Range Hood, Refrigerator, Trash Compactor, Wine Refrigerator
Laundry Inside, Laundry Room
Exterior
Exterior Feature French Doors, Irrigation System, Lighting, Outdoor Grill, Outdoor Kitchen, Outdoor Shower, Private Mailbox
Garage Spaces 3.0
Fence Fenced
Pool Deck, Heated, Lighting, Outside Bath Access, Pool Sweep, Screen Enclosure, Tile
Utilities Available Propane, Sprinkler Well
View Pool
Roof Type Tile
Porch Covered, Deck, Front Porch, Screened
Attached Garage true
Garage true
Private Pool Yes
Building
Lot Description Cul-De-Sac, Landscaped, Paved, Private
Story 1
Entry Level One
Foundation Slab
Lot Size Range 1 to less than 2
Sewer Septic Tank
Water Well
Structure Type Block,Stucco
New Construction false
Construction Status Inspections
Schools
Elementary Schools Hammond Elementary School
Middle Schools Martinez-Hb
High Schools Steinbrenner High School
Others
Pets Allowed Cats OK, Dogs OK, Yes
Senior Community No
Ownership Fee Simple
Monthly Total Fees $133
Acceptable Financing Cash, Conventional
Membership Fee Required Required
Listing Terms Cash, Conventional
Special Listing Condition None
Read Less Info
Want to know what your home might be worth? Contact us for a FREE valuation!

Our team is ready to help you sell your home for the highest possible price ASAP

© 2025 My Florida Regional MLS DBA Stellar MLS. All Rights Reserved.
Bought with KELLER WILLIAMS TAMPA CENTRAL
"My job is to find and attract mastery-based agents to the office, protect the culture, and make sure everyone is happy! "






