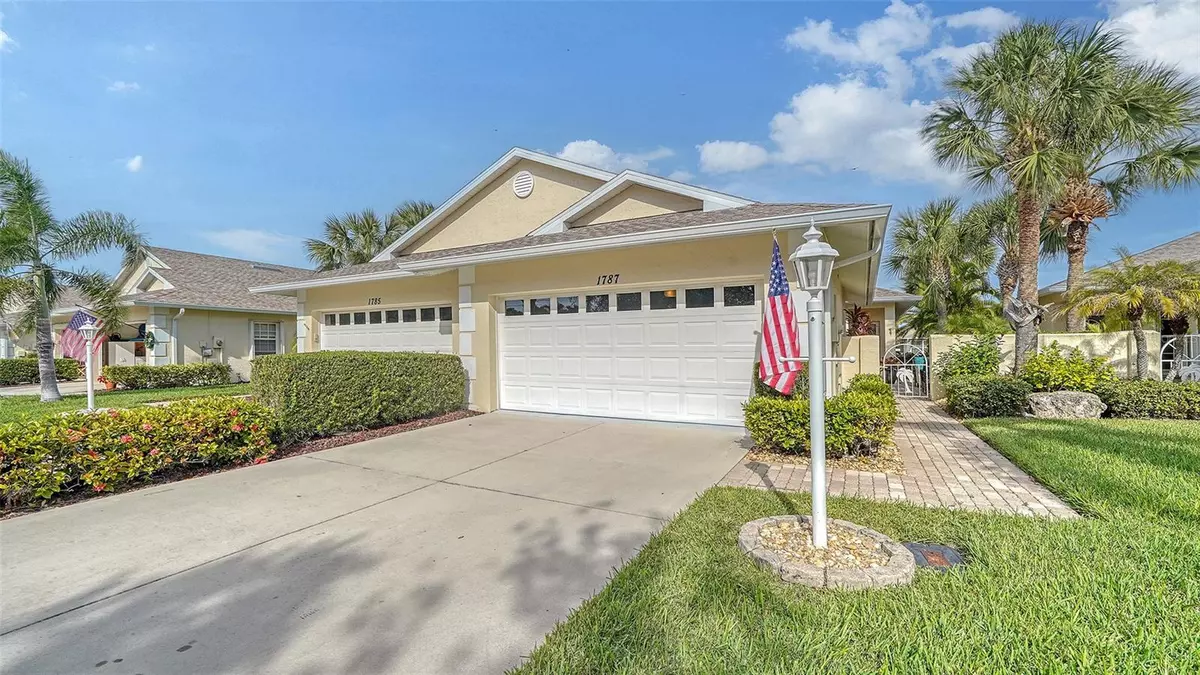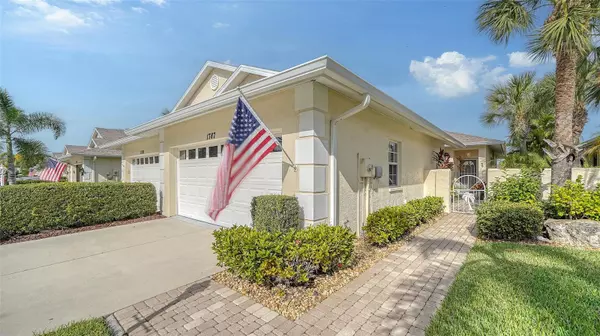$360,000
$375,000
4.0%For more information regarding the value of a property, please contact us for a free consultation.
2 Beds
2 Baths
1,440 SqFt
SOLD DATE : 03/26/2024
Key Details
Sold Price $360,000
Property Type Single Family Home
Sub Type Villa
Listing Status Sold
Purchase Type For Sale
Square Footage 1,440 sqft
Price per Sqft $250
Subdivision Fountain View
MLS Listing ID A4594025
Sold Date 03/26/24
Bedrooms 2
Full Baths 2
HOA Fees $333/qua
HOA Y/N Yes
Originating Board Stellar MLS
Year Built 2000
Annual Tax Amount $4,201
Lot Size 3,920 Sqft
Acres 0.09
Property Description
Come check out this meticulously maintained 2 bedroom 2 bath 2 car extra large garage home. Situated in the middle of Venice in the desirable community of Fountain View. This home has high ceilings, tile throughout the main living area, newer stainless steel appliances purchased this past year, an island kitchen, amazing water view with a night time fountain that you can see from your back screened in porch, plenty of closets for storage, split floor plan for main bedroom privacy, an open floor plan that feels light and spacious, upgraded plantation shutters throughout the home, a front courtyard to enjoy your morning coffee, an indoor laundry room, and a clubhouse with a pool. There are no CDD fee's to deal with and the low Hoa fee's include basic cable, full lawncare maintenance, common grounds, pond, escrow reserves, and a property manager. Located just a short 3.5 miles to Venice Beach and the Gulf of Mexico! Approximately 2.5 miles to Downtown Venice where you will find a plethora of cute shops and restaurants, art fairs, farmers market and more. Larger retail stores are all within a couple of miles ( Publix, Home Depot etc.)
i-75 highway is just 2.5 miles away for your travel convenience. Best of all, this home can be purchased Turn-key with the furniture if you so choose to do so! Roof was replaced in December of 2022. Call us now to schedule your appointment to see this lovely home.
Location
State FL
County Sarasota
Community Fountain View
Zoning RMF3
Rooms
Other Rooms Family Room, Great Room, Inside Utility
Interior
Interior Features Eat-in Kitchen, High Ceilings, Kitchen/Family Room Combo, Living Room/Dining Room Combo, Open Floorplan, Primary Bedroom Main Floor, Split Bedroom, Thermostat, Vaulted Ceiling(s), Walk-In Closet(s), Window Treatments
Heating Central, Electric
Cooling Central Air
Flooring Ceramic Tile
Furnishings Negotiable
Fireplace false
Appliance Dishwasher, Disposal, Dryer, Electric Water Heater, Exhaust Fan, Ice Maker, Microwave, Range, Refrigerator, Washer
Laundry Electric Dryer Hookup, Laundry Room, Washer Hookup
Exterior
Exterior Feature Courtyard, Irrigation System, Lighting, Sliding Doors, Sprinkler Metered
Garage Spaces 2.0
Community Features Clubhouse, Deed Restrictions, Pool
Utilities Available Cable Connected, Electricity Connected, Phone Available, Public, Sewer Connected, Sprinkler Meter, Street Lights, Water Connected
Waterfront Description Pond
View Y/N 1
View Water
Roof Type Shingle
Porch Covered, Enclosed, Patio, Rear Porch
Attached Garage true
Garage true
Private Pool No
Building
Lot Description Landscaped
Entry Level One
Foundation Slab
Lot Size Range 0 to less than 1/4
Sewer Public Sewer
Water Public
Architectural Style Florida
Structure Type Block,Stucco
New Construction false
Schools
Elementary Schools Garden Elementary
Middle Schools Venice Area Middle
High Schools Venice Senior High
Others
Pets Allowed Cats OK, Dogs OK
HOA Fee Include Maintenance Structure,Maintenance Grounds,Management,Pool
Senior Community No
Ownership Fee Simple
Monthly Total Fees $333
Acceptable Financing Cash, Conventional, FHA, VA Loan
Membership Fee Required Required
Listing Terms Cash, Conventional, FHA, VA Loan
Num of Pet 2
Special Listing Condition None
Read Less Info
Want to know what your home might be worth? Contact us for a FREE valuation!

Our team is ready to help you sell your home for the highest possible price ASAP

© 2025 My Florida Regional MLS DBA Stellar MLS. All Rights Reserved.
Bought with MICHAEL SAUNDERS & COMPANY
"My job is to find and attract mastery-based agents to the office, protect the culture, and make sure everyone is happy! "






