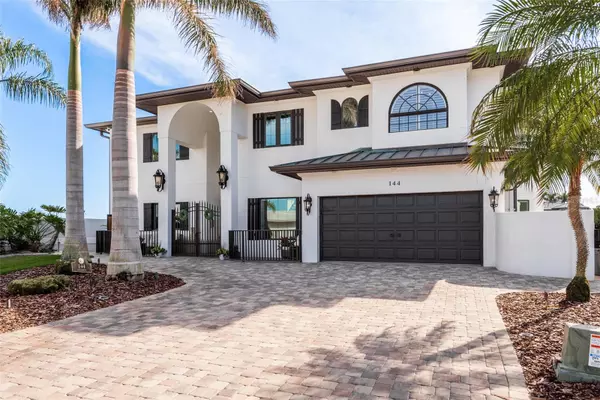$4,300,000
$4,300,000
For more information regarding the value of a property, please contact us for a free consultation.
5 Beds
5 Baths
4,662 SqFt
SOLD DATE : 04/03/2024
Key Details
Sold Price $4,300,000
Property Type Single Family Home
Sub Type Single Family Residence
Listing Status Sold
Purchase Type For Sale
Square Footage 4,662 sqft
Price per Sqft $922
Subdivision Madisons Rep
MLS Listing ID U8230640
Sold Date 04/03/24
Bedrooms 5
Full Baths 4
Half Baths 1
HOA Y/N No
Originating Board Stellar MLS
Year Built 1969
Annual Tax Amount $12,086
Lot Size 8,276 Sqft
Acres 0.19
Lot Dimensions 93x110
Property Description
Welcome to 144 Aleta Drive in Belleair Beach, an award-winning masterpiece! Fall in love with INTRACOASTAL WATER VIEWS through every window and resort-living in your very own oasis! Be whisked away to this luxurious 5-bedroom, 4.5-bathroom, 4,662sf home totally renovated in 2020! From the curb, the ocean breeze wraps your senses and takes your breath away with the home's modern design. Walking through the double-door grand entry, you're welcomed by the sweeping staircase, high ceilings, elevator, elegant porcelain tile flooring, and a showstopping wine cellar capable of housing over 1,035 bottles while maintaining a perfect temperature. If this isn't enough, the main level also boasts an in-law suite with the same incredible water views and an additional bedroom. The living room and kitchen combination accentuates the entertainment space, featuring breathtaking views of the Intracoastal waterway from upgraded windows and doors. Delight in every detail of this luxurious kitchen with elegant counters and extensive storage capabilities, including a walk-in pantry and a coffee/wine bar for your enjoyment. The kitchen also features an induction cooktop, built-in double convection ovens, a warming drawer, a trash compactor, an appliance garage, a microwave drawer, and more! The second-floor primary bedroom suite embraces you with a double door entry, allowing panoramic views of Belleair's finest waterway that awaits to greet you every morning. The primary bathroom wraps you with a spa-like experience. There are two additional bedrooms coupled with their own full bathrooms and stunning views of the sparkling water. A bonus room is featured on this level, which could be a sixth bedroom, playroom, or media room as presented. Step outside to the second-level balcony and enjoy the sunset views! Bask in the sun and enjoy the resort life of the outdoor space featuring lush landscaping, a gas-heated pool with a jacuzzi, a covered patio area, beautiful accent lighting throughout the exterior, fully fenced, all naturally shaded by grand Florida royal palms—and a private dock with a boat lift capable of holding 8,500 pounds. Take delight in the Intracoastal waterway, views of the Belleair Causeway on the horizon, and pleasant sea breezes from the Gulf of Mexico. This location truly elevates the Florida lifestyle with privileged access to pristine white sandy beaches. Numerous updates include Roof (2021), HVAC (2020), Generac Generator (2022), Smart House/Security System, Solar Panels (2021), LED lighting throughout, updated dock, close proximity to Tampa International Airport, exceptional cuisine, shopping, and entertainment! This is truly a special home that awaits you!
Location
State FL
County Pinellas
Community Madisons Rep
Zoning RES
Rooms
Other Rooms Bonus Room, Den/Library/Office, Family Room, Great Room, Inside Utility, Interior In-Law Suite w/No Private Entry, Storage Rooms
Interior
Interior Features Ceiling Fans(s), Crown Molding, Eat-in Kitchen, Elevator, Kitchen/Family Room Combo, Living Room/Dining Room Combo, Open Floorplan, PrimaryBedroom Upstairs, Smart Home, Solid Wood Cabinets, Stone Counters, Walk-In Closet(s), Wet Bar
Heating Central, Zoned
Cooling Central Air
Flooring Luxury Vinyl, Tile
Furnishings Negotiable
Fireplace false
Appliance Built-In Oven, Cooktop, Dishwasher, Disposal, Dryer, Exhaust Fan, Microwave, Range Hood, Refrigerator, Tankless Water Heater, Trash Compactor, Washer, Water Softener, Wine Refrigerator
Laundry Inside, Laundry Chute, Laundry Room
Exterior
Exterior Feature Balcony, Dog Run, French Doors, Irrigation System, Lighting, Rain Gutters
Parking Features Driveway, Garage Door Opener, Ground Level
Garage Spaces 2.0
Fence Other, Vinyl
Pool Heated, In Ground, Lighting
Utilities Available Electricity Connected, Natural Gas Connected, Sewer Connected, Sprinkler Recycled, Street Lights, Underground Utilities, Water Connected
Waterfront Description Intracoastal Waterway
View Y/N 1
Water Access 1
Water Access Desc Intracoastal Waterway
View Water
Roof Type Shingle
Porch Covered, Porch
Attached Garage true
Garage true
Private Pool Yes
Building
Lot Description Cul-De-Sac, Paved
Story 2
Entry Level Two
Foundation Slab
Lot Size Range 0 to less than 1/4
Sewer Public Sewer
Water Public
Architectural Style Contemporary
Structure Type Block,Concrete,Stucco,Wood Frame
New Construction false
Schools
Elementary Schools Mildred Helms Elementary-Pn
Middle Schools Largo Middle-Pn
High Schools Largo High-Pn
Others
Senior Community No
Ownership Fee Simple
Acceptable Financing Cash, Conventional
Listing Terms Cash, Conventional
Special Listing Condition None
Read Less Info
Want to know what your home might be worth? Contact us for a FREE valuation!

Our team is ready to help you sell your home for the highest possible price ASAP

© 2025 My Florida Regional MLS DBA Stellar MLS. All Rights Reserved.
Bought with COASTAL PROPERTIES GROUP
"My job is to find and attract mastery-based agents to the office, protect the culture, and make sure everyone is happy! "






