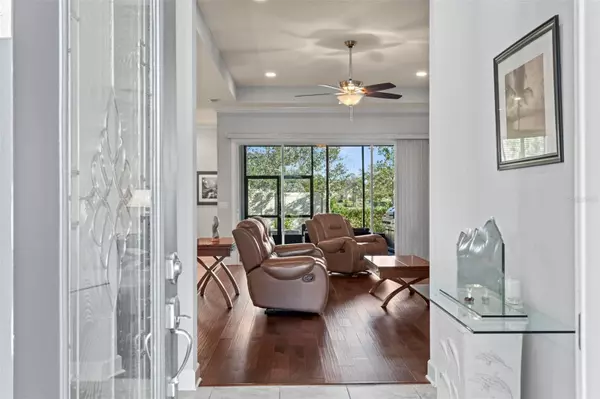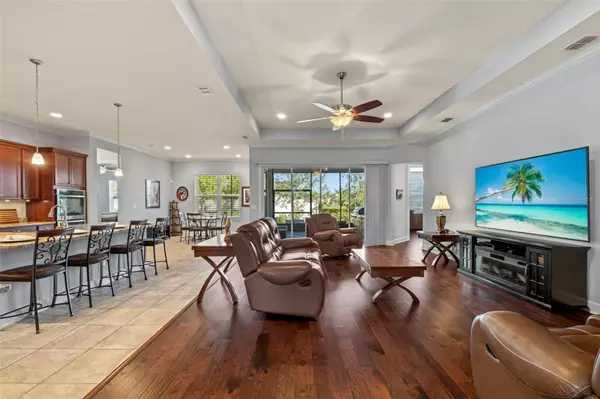$715,000
$729,900
2.0%For more information regarding the value of a property, please contact us for a free consultation.
4 Beds
3 Baths
3,018 SqFt
SOLD DATE : 04/15/2024
Key Details
Sold Price $715,000
Property Type Single Family Home
Sub Type Single Family Residence
Listing Status Sold
Purchase Type For Sale
Square Footage 3,018 sqft
Price per Sqft $236
Subdivision Southaven Ph 1
MLS Listing ID FC297043
Sold Date 04/15/24
Bedrooms 4
Full Baths 3
HOA Fees $10/ann
HOA Y/N Yes
Originating Board Stellar MLS
Year Built 2016
Annual Tax Amount $6,635
Lot Size 9,583 Sqft
Acres 0.22
Property Description
Enjoy living in the highly sought-after Markland community in St Augustine. This home has the bond portion of the CDD paid off which provides the new homeowner with peace of mind. The Open Floor Plan is a seamless flow between living spaces that is perfect for entertaining. The generous size kitchen with large island allows for social gatherings. A spacious master bedroom offers comfort & privacy while you get to pamper yourself in the luxurious master bath. The multipurpose room at the front of the home is perfect for whatever your lifestyle needs are. Convenient & stylish shared bathroom design connects 2 guest bedrooms & provides additional privacy. Relax in your screen lanai or cozy up to the charming fire pit for those cool evenings. Features include 8 ft doors, hardwood & tile floors, crown molding in main living areas, water softener, termite bond, gutters, upgraded flooring in both garages & lanai. Markland offers homeowners Top Rated Schools & resort like amenities.
Location
State FL
County St Johns
Community Southaven Ph 1
Zoning RES
Interior
Interior Features Ceiling Fans(s), High Ceilings, Kitchen/Family Room Combo, Open Floorplan, Primary Bedroom Main Floor, Split Bedroom, Walk-In Closet(s)
Heating Central
Cooling Central Air
Flooring Ceramic Tile, Wood
Fireplace false
Appliance Built-In Oven, Cooktop, Dishwasher, Disposal, Gas Water Heater, Microwave, Refrigerator, Tankless Water Heater, Water Softener
Laundry Electric Dryer Hookup, Gas Dryer Hookup, Laundry Room
Exterior
Exterior Feature Irrigation System, Rain Gutters, Sidewalk, Sliding Doors
Garage Spaces 3.0
Community Features Clubhouse, Dog Park, Fitness Center, Gated Community - No Guard, Golf Carts OK, Playground, Pool, Tennis Courts
Utilities Available Cable Connected, Electricity Connected, Natural Gas Connected, Public, Sewer Connected, Water Connected
Amenities Available Basketball Court, Clubhouse, Fitness Center, Gated, Pickleball Court(s), Playground, Pool, Tennis Court(s)
Roof Type Shingle
Porch Screened
Attached Garage true
Garage true
Private Pool No
Building
Entry Level One
Foundation Slab
Lot Size Range 0 to less than 1/4
Sewer Public Sewer
Water Public
Structure Type Stucco
New Construction false
Others
Pets Allowed Yes
Senior Community No
Ownership Fee Simple
Monthly Total Fees $10
Acceptable Financing Cash, Conventional, FHA, VA Loan
Membership Fee Required Required
Listing Terms Cash, Conventional, FHA, VA Loan
Special Listing Condition None
Read Less Info
Want to know what your home might be worth? Contact us for a FREE valuation!

Our team is ready to help you sell your home for the highest possible price ASAP

© 2025 My Florida Regional MLS DBA Stellar MLS. All Rights Reserved.
Bought with STELLAR MLS
"My job is to find and attract mastery-based agents to the office, protect the culture, and make sure everyone is happy! "






