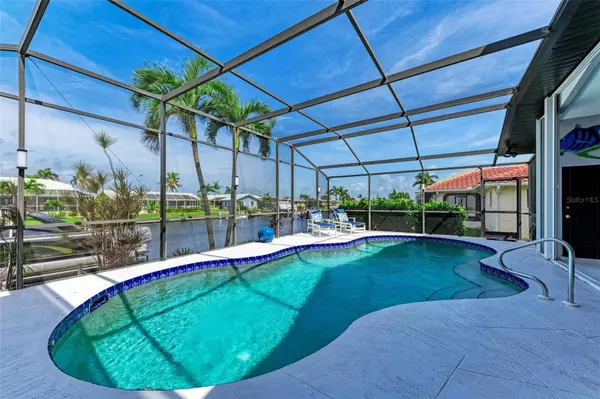$790,000
$819,000
3.5%For more information regarding the value of a property, please contact us for a free consultation.
3 Beds
2 Baths
2,124 SqFt
SOLD DATE : 04/22/2024
Key Details
Sold Price $790,000
Property Type Single Family Home
Sub Type Single Family Residence
Listing Status Sold
Purchase Type For Sale
Square Footage 2,124 sqft
Price per Sqft $371
Subdivision Punta Gorda Isles Sec 14
MLS Listing ID C7481739
Sold Date 04/22/24
Bedrooms 3
Full Baths 2
Construction Status Inspections
HOA Y/N No
Originating Board Stellar MLS
Year Built 1998
Annual Tax Amount $10,005
Lot Size 9,583 Sqft
Acres 0.22
Property Description
Coastal contemporary WATERFRONT, (heated) POOL HOME across the street from private nature park in Punta Gorda Isles! Enter through double glass doors with immediate bright and airy waterfront views from your disappearing glass sliding doors leading to your private screened lanai with the pool, PRIVATE BOAT DOCK WITH LIFT and waterfront beyond! This home has a BRAND NEW ROOF with FULL HURRICANE PROTECTION for your peace of mind! Vaulted ceilings and transom windows fill the rooms with natural light and accentuate the architectural details throughout this beautiful open/split concept home! The living & dining room flow into the dinette and family room with the kitchen at the heart of the home. GRANITE COUNTER TOPS and stainless steel appliances adorn the kitchen with plenty of cabinet space! This home is designed to entertain family and friends with an expansive breakfast bar that seats 4, separate dinette area that is open to all other rooms and your spacious, screened lanai plus spacious dining room connected to the living room. Kitchen features pull out drawers in pantry cabinet, electric range/oven, GRANITE ISLAND and ample countertop space! Split concept living gives you and your guests privacy. The Primary Bedroom Suite takes up the East side of the home and is impressive in size and includes a HUGE WALK IN CLOSET in the master bathroom with CALIFORNIA CLOSET SYSTEM. Additionally, the Master Suite has a set of private sliding glass doors to the lanai and pool area. The Master bathroom has his and hers sinks, soaking tub and tile walk-in shower! Additionally there are two guest bedrooms: one with a built in closet and picture window looking at the waterfront and the other with an additional closet and window, all sharing a hallway with guest bathroom including a shower/tub and an additional linen closet. The guest room hallway can be closed off via a sliding. EXPANSIVE, SCREENED LANAI with cool deck concrete surface. Ceiling fan and plenty of space for covered entertainment with storage closet and PLUMBING IN PLACE FOR AN OUTDOOR KITCHEN.*HEATED POOL* Back inside your interior laundry room leads to your true 2-CAR GARAGE WITH STORAGE CABINETS AND EPOXY FLOORS for easy maintenance! HUGE CIRCULAR DRIVEWAY provides additional parking for guests and landscaping! This home has great curb appeal! 80 FEET OF CITY MAINTAINED CONCRETE SEAWALL! One (1) bridge to to arrive in Charlotte Harbor with a travel time of 12 minutes according to the owners! Call today to see this beautiful home in Punta Gorda Isles! Punta Gorda is located on Charlotte Harbor with access to the Gulf of Mexico and beyond! The town is adorable with boutique shopping, SEVERAL GOLF COURSES, lots of dining options including waterfront dining, Fisherman's Village waterfront mall, weekly farmers markets, parks, festivals and SO MUCH MORE!
Location
State FL
County Charlotte
Community Punta Gorda Isles Sec 14
Zoning GS-3.5
Rooms
Other Rooms Attic, Family Room, Formal Dining Room Separate, Great Room
Interior
Interior Features Ceiling Fans(s), Central Vaccum, Eat-in Kitchen, High Ceilings, Kitchen/Family Room Combo, Living Room/Dining Room Combo, Primary Bedroom Main Floor, Open Floorplan, Split Bedroom, Stone Counters, Thermostat, Vaulted Ceiling(s), Walk-In Closet(s)
Heating Central, Electric
Cooling Central Air, Humidity Control
Flooring Carpet, Ceramic Tile
Fireplace false
Appliance Dishwasher, Disposal, Dryer, Electric Water Heater, Microwave, Range, Refrigerator, Washer
Laundry Inside, Laundry Room
Exterior
Exterior Feature Hurricane Shutters, Sidewalk, Sliding Doors
Parking Features Circular Driveway, Driveway, Garage Door Opener, Ground Level, Guest, Off Street
Garage Spaces 2.0
Fence Fenced, Vinyl
Pool Gunite, Heated, In Ground, Lighting, Screen Enclosure
Community Features Dog Park, Golf Carts OK, Golf, Park, Sidewalks, Special Community Restrictions
Utilities Available BB/HS Internet Available, Cable Available, Cable Connected, Electricity Available, Electricity Connected, Public, Sewer Available, Sewer Connected, Sprinkler Meter, Street Lights, Water Available, Water Connected
Waterfront Description Canal - Saltwater
View Y/N 1
Water Access 1
Water Access Desc Bay/Harbor,Beach,Brackish Water,Canal - Brackish,Canal - Freshwater,Canal - Saltwater,Gulf/Ocean,Gulf/Ocean to Bay,Intracoastal Waterway,Lagoon,Marina,River
View Water
Roof Type Tile
Porch Covered, Front Porch, Rear Porch, Screened
Attached Garage true
Garage true
Private Pool Yes
Building
Lot Description FloodZone, City Limits, Landscaped, Near Golf Course, Near Marina, Sidewalk, Paved
Story 1
Entry Level One
Foundation Stem Wall
Lot Size Range 0 to less than 1/4
Sewer Public Sewer
Water Public
Architectural Style Custom, Florida
Structure Type Block,Stucco
New Construction false
Construction Status Inspections
Schools
Elementary Schools Sallie Jones Elementary
Middle Schools Punta Gorda Middle
High Schools Charlotte High
Others
Pets Allowed Yes
Senior Community No
Ownership Fee Simple
Acceptable Financing Cash, Conventional
Listing Terms Cash, Conventional
Special Listing Condition None
Read Less Info
Want to know what your home might be worth? Contact us for a FREE valuation!

Our team is ready to help you sell your home for the highest possible price ASAP

© 2025 My Florida Regional MLS DBA Stellar MLS. All Rights Reserved.
Bought with PREMIER SOTHEBYS INTL REALTY
"My job is to find and attract mastery-based agents to the office, protect the culture, and make sure everyone is happy! "






