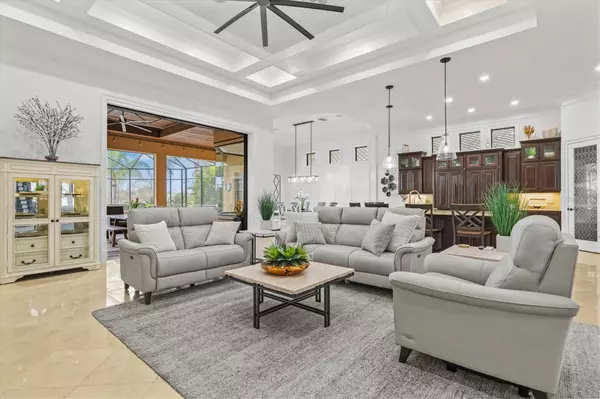$2,010,000
$2,145,000
6.3%For more information regarding the value of a property, please contact us for a free consultation.
4 Beds
6 Baths
3,987 SqFt
SOLD DATE : 05/15/2024
Key Details
Sold Price $2,010,000
Property Type Single Family Home
Sub Type Single Family Residence
Listing Status Sold
Purchase Type For Sale
Square Footage 3,987 sqft
Price per Sqft $504
Subdivision Country Club East At Lakewd Rnch Qq2
MLS Listing ID A4603386
Sold Date 05/15/24
Bedrooms 4
Full Baths 3
Half Baths 3
HOA Fees $481/mo
HOA Y/N Yes
Originating Board Stellar MLS
Year Built 2011
Annual Tax Amount $12,624
Lot Size 10,890 Sqft
Acres 0.25
Property Description
Luxury awaits in this gorgeous Keystone Grand II - Former Model Home - in the prestigious and amenity rich community of Country Club East! If you are looking for the WOW factor, you will get it as soon as you walk through the double front doors and take in the stunning open foyer with high ceilings, custom marble and hardwood flooring throughout, custom wood details including crown molding, wainscoting and designer coffered ceilings! And that view!! Situated perfectly to soak up all that glorious sun with southwestern exposure overlooking the vast greens of the 15th hole, you may never want to leave! With an expansive floor plan and 4000 sf of living space, you will find that this home offers the perfect space to entertain while also allowing for privacy! The main floor features a large master bedroom with fabulous soaking tub, oversized walk-in shower and a dreamy closet, additional bedroom with ensuite, amazing great room and formal dining room, oversized laundry room, office/den space with french doors that can easily be transformed into a 4th bedroom and expansive gourmet kitchen equipped with all GE Monogram appliances, custom hardwood cabinets, granite countertops and Ecowater filtration system. The break away sliders allow for true indoor - outdoor living space as you are greeted by the large brick paved lanai, perfect for watching those cotton candy sky sunsets or for entertaining with its outdoor summer kitchen, gas fire pit, half bath exclusive to the lanai and heated saltwater pool/spa with outdoor shower. Second floor features a third bedroom with ensuite and ample possibilities with a large bonus room, wet bar and french doors that overlook the open patio and golf course. Current owners have spent over 100k in upgrades from landscaping, whole house paint, lighting throughout the entire home, whole house generator, HVAC, pool system and brand new pool pump! Other features include On-Q whole home integrated music system, hurricane impact windows and sliders. The long, extended two car garage allows for storage of two vehicles in addition to a golf cart! The lovely golf community of Country Club East offers a variety of amenities such as 3 community pools with the large heated Retreat pool, a social area with a pool table, bar and outdoor grilling area. The Retreat clubhouse also offers a fitness area featuring the latest work out equipment. Perfectly situated in the heart of Lakewood Ranch, you will find everything you need is right at your fingertips, from premiere shopping and dining, LWR Main St, Waterside, UTC and of course those award winning white sand beaches!
Location
State FL
County Manatee
Community Country Club East At Lakewd Rnch Qq2
Zoning PDMU
Rooms
Other Rooms Bonus Room, Den/Library/Office
Interior
Interior Features Ceiling Fans(s), Chair Rail, Coffered Ceiling(s), Crown Molding, Eat-in Kitchen, High Ceilings, Open Floorplan, Primary Bedroom Main Floor, Solid Wood Cabinets, Split Bedroom, Stone Counters, Tray Ceiling(s), Walk-In Closet(s), Wet Bar
Heating Central, Natural Gas
Cooling Central Air
Flooring Marble, Tile, Wood
Furnishings Unfurnished
Fireplace false
Appliance Dishwasher, Dryer, Range, Tankless Water Heater, Washer, Whole House R.O. System, Wine Refrigerator
Laundry Laundry Room
Exterior
Exterior Feature Balcony, French Doors, Irrigation System, Lighting, Outdoor Grill, Outdoor Kitchen, Outdoor Shower, Rain Gutters, Sidewalk, Sliding Doors
Parking Features Driveway, Garage Door Opener
Garage Spaces 2.0
Pool Heated, In Ground, Salt Water
Community Features Clubhouse, Fitness Center, Golf, Pool, Sidewalks
Utilities Available BB/HS Internet Available, Cable Available, Electricity Available
Amenities Available Clubhouse, Fitness Center, Gated, Pool, Recreation Facilities
View Golf Course, Trees/Woods
Roof Type Concrete,Tile
Porch Enclosed, Rear Porch, Screened
Attached Garage true
Garage true
Private Pool Yes
Building
Lot Description Landscaped, On Golf Course, Sidewalk, Paved
Entry Level Two
Foundation Slab
Lot Size Range 1/4 to less than 1/2
Sewer Public Sewer
Water Public
Structure Type Block,Stucco
New Construction false
Schools
Elementary Schools Robert E Willis Elementary
Middle Schools Nolan Middle
High Schools Lakewood Ranch High
Others
Pets Allowed Number Limit, Yes
HOA Fee Include Pool,Maintenance Grounds,Management,Recreational Facilities
Senior Community No
Ownership Fee Simple
Monthly Total Fees $481
Acceptable Financing Cash, Conventional
Membership Fee Required Required
Listing Terms Cash, Conventional
Num of Pet 2
Special Listing Condition None
Read Less Info
Want to know what your home might be worth? Contact us for a FREE valuation!

Our team is ready to help you sell your home for the highest possible price ASAP

© 2025 My Florida Regional MLS DBA Stellar MLS. All Rights Reserved.
Bought with MICHAEL SAUNDERS & COMPANY
"My job is to find and attract mastery-based agents to the office, protect the culture, and make sure everyone is happy! "






