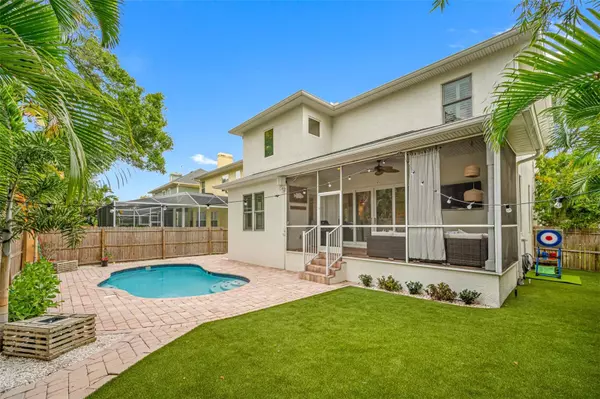$1,175,000
$1,175,000
For more information regarding the value of a property, please contact us for a free consultation.
4 Beds
4 Baths
3,215 SqFt
SOLD DATE : 05/31/2024
Key Details
Sold Price $1,175,000
Property Type Single Family Home
Sub Type Single Family Residence
Listing Status Sold
Purchase Type For Sale
Square Footage 3,215 sqft
Price per Sqft $365
Subdivision Midway Heights
MLS Listing ID T3515809
Sold Date 05/31/24
Bedrooms 4
Full Baths 3
Half Baths 1
HOA Y/N No
Originating Board Stellar MLS
Year Built 2001
Annual Tax Amount $13,049
Lot Size 5,662 Sqft
Acres 0.13
Lot Dimensions 50x115
Property Description
Ballast Point has long been the hidden gem of South Tampa. No where else can one find A-rated schools, quiet tree lined streets, friendly neighbors, close proximity to Bayshore Exercise Trail & Ballast Point Park at price points like these, all while being just 15 minutes from all of the best restaurants, bars, cafes and entertainment districts in Tampa.
We're proud to present 6213 S. Russell Street, a stunning single-family residence boasting numerous updates and amenities for spacious & luxurious living. Built with quality in mind, this contemporary home features a new roof installed in 2023, along with two newer AC units (2020) for year-round comfort. The stout block home on slab foundation had some newer impact-rated windows and triple sliding doors just installed in 2023 ensuring safety and energy efficiency.
Step out back to your own private oasis with a recently resurfaced (2022) in-ground pool, complete with a new pool heater (2023) for enjoyable swimming all year long. The backyard has been beautifully landscaped with low maintenance turf (2023) and includes a screened/covered lanai and a charming gazebo sitting area (2023), perfect for entertaining or relaxing on a sunny day.
Your guests will compliment your home's charming curb appeal with a quaint front porch & the brilliant floor plan inside. Greeted by an open foyer and adjacent den, you'll see its potential as a music room, makeshift lounge or study space. The formal dining room with wainscoting walls is the perfect setting for your next dinner party and flows intuitively into the open kitchen, equipped with a gas range, wine fridge and breakfast bar. From the cockpit of your kitchen you'll be able to keep one eye on your risotto, one eye on the kids and still not miss a scene from your latest Netflix binge. The family room is adorned with a stylish brick accent wall. An informal dining nook is perfectly staged as a play area for your little ones.
The primary suite is fit for a king with double door entry and spacious layout. The ensuite bathroom boasts a dual vanity, water closet, garden tub, separate shower, and a large walk-in closet. You'll immediately notice how spacious the three junior bedrooms are as well. Two rooms share a Jack and Jill bathroom, while the third junior bedroom features its own ensuite bath with bonus enclave for a built-in desk or Peloton.
Convenience is key with a laundry room located on the first floor, complete with a sink and built-in storage. Additional features include exterior security cameras with pool alarm, a video doorbell, and a fully fenced backyard for added privacy.
Located on a quiet street, this home offers easy access to Bayshore Boulevard, Ballast Point Park, and an array of restaurants and shops nearby. Publix/Target/Starbucks (7 min), Home Depot (9 min) & Mister Car Wash (6 min) & more! Don't miss your chance to own this exceptional property in one of South Tampa's most desirable neighborhoods!
Location
State FL
County Hillsborough
Community Midway Heights
Zoning RS-50
Rooms
Other Rooms Family Room, Inside Utility
Interior
Interior Features Ceiling Fans(s), Crown Molding, Eat-in Kitchen, Kitchen/Family Room Combo, Open Floorplan, PrimaryBedroom Upstairs, Stone Counters, Walk-In Closet(s)
Heating Central
Cooling Central Air
Flooring Carpet, Tile, Wood
Fireplace false
Appliance Dishwasher, Disposal, Microwave, Range, Refrigerator, Wine Refrigerator
Laundry Inside, Laundry Room
Exterior
Exterior Feature Rain Gutters, Sidewalk, Sliding Doors
Parking Features Driveway
Garage Spaces 2.0
Fence Wood
Pool Gunite, Heated, In Ground, Pool Alarm
Community Features None
Utilities Available BB/HS Internet Available, Cable Available, Electricity Connected, Propane, Public, Sewer Connected, Water Connected
Roof Type Shingle
Porch Covered, Front Porch, Rear Porch, Screened
Attached Garage true
Garage true
Private Pool Yes
Building
Lot Description Flood Insurance Required, FloodZone, City Limits, Paved
Story 2
Entry Level Two
Foundation Slab
Lot Size Range 0 to less than 1/4
Sewer Public Sewer
Water Public
Structure Type Block,Wood Frame
New Construction false
Schools
Elementary Schools Ballast Point-Hb
Middle Schools Madison-Hb
High Schools Robinson-Hb
Others
HOA Fee Include None
Senior Community No
Ownership Fee Simple
Acceptable Financing Cash, Conventional, FHA, VA Loan
Listing Terms Cash, Conventional, FHA, VA Loan
Special Listing Condition None
Read Less Info
Want to know what your home might be worth? Contact us for a FREE valuation!

Our team is ready to help you sell your home for the highest possible price ASAP

© 2025 My Florida Regional MLS DBA Stellar MLS. All Rights Reserved.
Bought with COMPASS FLORIDA, LLC
"My job is to find and attract mastery-based agents to the office, protect the culture, and make sure everyone is happy! "






