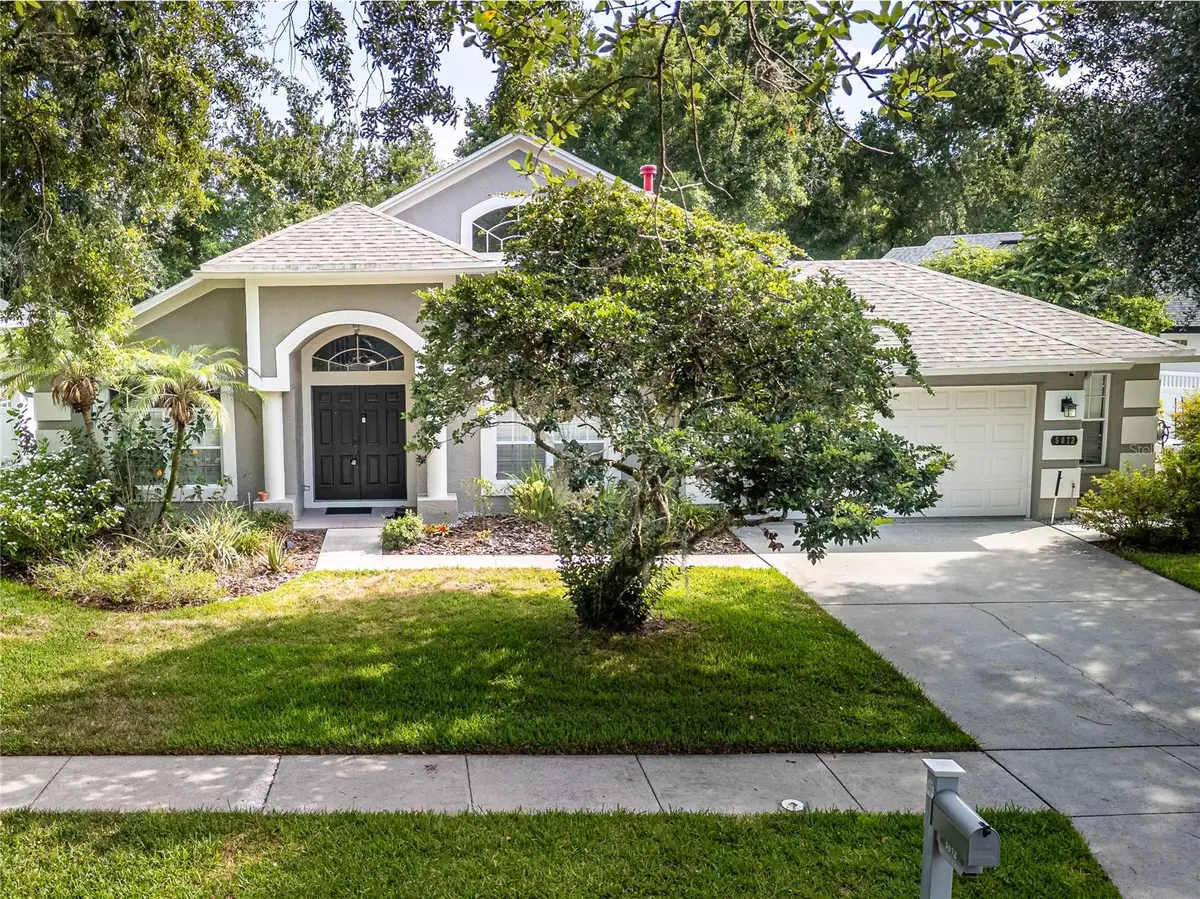$650,000
$650,000
For more information regarding the value of a property, please contact us for a free consultation.
4 Beds
3 Baths
2,667 SqFt
SOLD DATE : 07/16/2024
Key Details
Sold Price $650,000
Property Type Single Family Home
Sub Type Single Family Residence
Listing Status Sold
Purchase Type For Sale
Square Footage 2,667 sqft
Price per Sqft $243
Subdivision Tampa Palms Area 02 5C Unit 2A
MLS Listing ID T3532011
Sold Date 07/16/24
Bedrooms 4
Full Baths 3
Construction Status Inspections
HOA Fees $25/ann
HOA Y/N Yes
Originating Board Stellar MLS
Year Built 1994
Annual Tax Amount $6,370
Lot Size 0.260 Acres
Acres 0.26
Property Description
Welcome to your new home in the HIGHLY DESIRABLE Tampa Palms located in the village of Manchester. This home boasts 2667 square feet of living space, a split floor plan with four bedrooms, three full bathrooms, home office, and more! Upon entering the foyer, you will find a formal dining room with plantation shutters to your right and to your left, French doors that lead to a flex room that can serve as a home office, library, or sitting room, without having to sacrifice one of your bedrooms. At the heart of the home, you have an ABSOLUTELY AMAZING kitchen with a large island that is perfect for gatherings and entertaining, plenty of food preparation space, an ENTIRE WALL of cabinets for storage, stainless steel appliances, gas stove, and BEAUTIFUL granite countertops. The kitchen overlooks the large gathering room with TRIPLE SLIDERS that provide access to a STUNNING view of the heated salt pool and conservation area. The covered lanai has plenty of space for entertaining friends and family, grilling, or just enjoying the PEACE and TRANQUILITY of the conservation view. The owner's retreat is SPACIOUS and able to accommodate large bedroom furniture, features separate walk-in closets, and has sliders leading to your lanai. The ensuite bathroom includes DUAL vanities, a soaking tub, a stand-alone shower, and private water closet. On the other side of the house, you will find two generous sized bedrooms, an additional bathroom with a shower, tub, and GRANITE countertop. The fourth bedroom is perfect as a GUEST SUITE with its own full bathroom and leads to the pool area. Next to the two car garage is a workshop with a WORK BENCH, shelving, and additional space for storage. The refrigerator in the garage, the security system, cameras, and Ring doorbells convey. The residents of Tampa Palms enjoy 5 parks, tennis, pickleball, basketball, volleyball, playgrounds with covered pavilions, and championship golfing at the Tampa Palms Golf and Country Club. The community recreation center has a Jr Olympic heated pool, and clubhouse with catering kitchen. PERFECTLY LOCATED in Tampa Palms, you are minutes away from top-rated schools, places of worship, restaurants, I-75, I-275, SR 56/54, USF, Moffit, VA hospital, Advent hospital, & great shopping at both Wiregrass Mall and Tampa Premium Outlets. Water Heater (2023), AC (2021), Whole House Emergency Generator (2021), Roof (2018), AC (2019). Call today for your private showing!
Location
State FL
County Hillsborough
Community Tampa Palms Area 02 5C Unit 2A
Zoning CU
Rooms
Other Rooms Formal Dining Room Separate
Interior
Interior Features Ceiling Fans(s), Eat-in Kitchen, High Ceilings, Kitchen/Family Room Combo, Open Floorplan, Split Bedroom, Stone Counters, Thermostat, Vaulted Ceiling(s), Walk-In Closet(s)
Heating Gas, Natural Gas
Cooling Central Air
Flooring Carpet, Ceramic Tile, Luxury Vinyl, Wood
Furnishings Unfurnished
Fireplace true
Appliance Dishwasher, Disposal, Dryer, Gas Water Heater, Ice Maker, Microwave, Range, Refrigerator, Washer
Laundry Laundry Room
Exterior
Exterior Feature Irrigation System, Rain Gutters, Sidewalk, Sliding Doors
Parking Features Garage Door Opener, Workshop in Garage
Garage Spaces 2.0
Pool Gunite, Heated, In Ground, Salt Water
Community Features Deed Restrictions, Golf, Park, Playground, Pool, Sidewalks, Tennis Courts
Utilities Available BB/HS Internet Available, Cable Connected, Electricity Connected, Natural Gas Connected, Public, Sewer Connected, Street Lights, Underground Utilities, Water Connected
Amenities Available Basketball Court, Clubhouse, Fence Restrictions, Playground, Pool, Racquetball, Recreation Facilities, Tennis Court(s), Trail(s), Vehicle Restrictions
View Trees/Woods
Roof Type Shingle
Porch Deck, Patio, Rear Porch, Screened
Attached Garage true
Garage true
Private Pool Yes
Building
Lot Description Conservation Area, Paved
Entry Level One
Foundation Slab
Lot Size Range 1/4 to less than 1/2
Sewer Public Sewer
Water Public
Architectural Style Florida
Structure Type Block,Stucco
New Construction false
Construction Status Inspections
Schools
Elementary Schools Chiles-Hb
Middle Schools Liberty-Hb
High Schools Freedom-Hb
Others
Pets Allowed Yes
HOA Fee Include Pool,Escrow Reserves Fund,Management
Senior Community No
Ownership Fee Simple
Monthly Total Fees $25
Acceptable Financing Cash, Conventional, FHA, VA Loan
Membership Fee Required Required
Listing Terms Cash, Conventional, FHA, VA Loan
Special Listing Condition None
Read Less Info
Want to know what your home might be worth? Contact us for a FREE valuation!

Our team is ready to help you sell your home for the highest possible price ASAP

© 2025 My Florida Regional MLS DBA Stellar MLS. All Rights Reserved.
Bought with FATHOM REALTY FL LLC
"My job is to find and attract mastery-based agents to the office, protect the culture, and make sure everyone is happy! "






