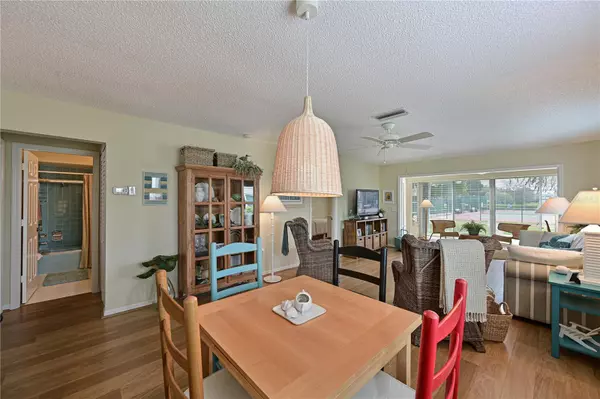$305,000
$322,000
5.3%For more information regarding the value of a property, please contact us for a free consultation.
2 Beds
2 Baths
1,350 SqFt
SOLD DATE : 07/16/2024
Key Details
Sold Price $305,000
Property Type Condo
Sub Type Condominium
Listing Status Sold
Purchase Type For Sale
Square Footage 1,350 sqft
Price per Sqft $225
Subdivision Mount Vernon Ph 1-B
MLS Listing ID A4602653
Sold Date 07/16/24
Bedrooms 2
Full Baths 2
HOA Fees $738/mo
HOA Y/N Yes
Originating Board Stellar MLS
Year Built 1978
Annual Tax Amount $3,402
Property Description
INDULGE IN PICTURE PERFECT LIVING, BOTH INDOORS AND OUT! This is more than a residence; it's a celebration of a lifestyle where comfort, style, fun, and convenience converge effortlessly. STEP INTO THE EMBRACE of this beautifully renovated 1350sf villa-style condo, adorned with high-quality, boasting impact windows, featuring easy care luxury plank flooring, accented with a soothing color palette, and READY FOR YOU TO CALL IT HOME! This ground-floor haven boasts a seamless single-level living experience, with added perks like a cul-de-sac location, abundant natural light, a generously sized private carport and driveway, a secure 12x5 storage unit for your electric bikes, beach essentials, and sports gear, plus a 27-foot paver patio invites you to bask in the warmth of Florida's sunshine and indulge in delicious outdoor grilling. Additionally, you'll delight in the essence of resort-style living, where a plethora of amenities awaits mere steps from your villa. A SPACIOUS KITCHEN has absolutely everything a chef will need. White raised panel cabinetry offers abundant storage options with convenient pull-out shelving and banks of drawers. Endless counter space provides room for everyone to help with meal prep. A complete white appliance suite finishes the space. CASUAL DINING & LIVING SPACES- A charming light fixture graces the dining area that merges with the inviting living room. Interior sets the stage for entertaining and cozy conversations, expanding into a bonus room with wall-to-wall windows. PRIVATE RETREATS- There are two generously sized bedrooms. Both are flooded with natural light through expansive windows with 2” blinds that filter light and provide privacy. Each is adorned with breezy ceiling fans and paneled entry doors. The owner's suite is nestled at the rear of the home with French doors opening to the bonus room while the secondary bedroom is up front providing everyone with privacy. Both baths have updated vanities, mirrors, enhanced lighting and fixtures. The owner's has a walk-in shower and additional wall cabinetry while the second has a shower/tub combination. ADDITIONAL FEATURES- 6/2024 exterior paint, 2022 roof with 3rd nails in roof wall connectors protect your investment & provide insurance credits, robust concrete block construction, updated 6-panel doors, modern 2” louvered closet doors, 2” blinds, ceiling fans, gutters and downspouts. DUES COVER- water; sewer; trash; recycle; pest control; cable with HD box; internet with router; exterior maintenance/repairs/replacement; landscape maintenance; insurance. COMMUNITY FEATURES- remodeled clubhouse; banquet room, billiards, ping-pong, library/game room, lakeside veranda; boat docks; heated pool; tennis; pickleball; shuffleboard; bocce ball; spa; sauna; workshop; chip/putting green; walking paths; butterfly garden; bay front park; kayak launch/storage; bayside pavilion; lakeside gazebo; bird sanctuary; tidal pond; many lakes; spacious grounds of nearly 90 acres teaming with wonderful Florida wildlife; activities/socials! Mt Vernon is amenity rich & maintenance free, offering an unparalleled lifestyle & great value. Have it all just minutes by car, boat and bike from Anna Maria Island's sugar white sandy beaches, unique shops, & delicious dining.
Location
State FL
County Manatee
Community Mount Vernon Ph 1-B
Zoning PDR
Rooms
Other Rooms Bonus Room
Interior
Interior Features Ceiling Fans(s), Living Room/Dining Room Combo, Open Floorplan, Split Bedroom, Thermostat, Walk-In Closet(s), Window Treatments
Heating Central, Electric
Cooling Central Air
Flooring Ceramic Tile, Luxury Vinyl
Fireplace false
Appliance Dishwasher, Disposal, Dryer, Electric Water Heater, Microwave, Range, Refrigerator, Washer
Laundry Inside
Exterior
Exterior Feature Irrigation System, Lighting, Private Mailbox, Rain Gutters, Sliding Doors, Storage
Parking Features Covered, Driveway
Pool Gunite, In Ground, Outside Bath Access, Solar Heat
Community Features Association Recreation - Owned, Buyer Approval Required, Clubhouse, Fitness Center, Irrigation-Reclaimed Water, Park, Pool, Special Community Restrictions, Tennis Courts
Utilities Available BB/HS Internet Available, Cable Connected, Electricity Connected, Public, Sewer Connected, Sprinkler Recycled, Water Connected
Amenities Available Cable TV, Clubhouse, Fitness Center, Lobby Key Required, Maintenance, Park, Pickleball Court(s), Pool, Recreation Facilities, Sauna, Shuffleboard Court, Spa/Hot Tub, Storage, Tennis Court(s), Trail(s)
Water Access 1
Water Access Desc Bay/Harbor,Canal - Saltwater,Intracoastal Waterway
View Park/Greenbelt
Roof Type Shingle
Porch Patio
Garage false
Private Pool No
Building
Lot Description Cul-De-Sac
Story 1
Entry Level One
Foundation Slab
Lot Size Range Non-Applicable
Sewer Public Sewer
Water Public
Architectural Style Colonial
Structure Type Block
New Construction false
Others
Pets Allowed No
HOA Fee Include Cable TV,Common Area Taxes,Pool,Escrow Reserves Fund,Fidelity Bond,Insurance,Internet,Maintenance Structure,Maintenance Grounds,Maintenance,Management,Pest Control,Recreational Facilities,Sewer,Trash,Water
Senior Community Yes
Ownership Fee Simple
Monthly Total Fees $738
Acceptable Financing Cash, Conventional, Other
Membership Fee Required Required
Listing Terms Cash, Conventional, Other
Special Listing Condition None
Read Less Info
Want to know what your home might be worth? Contact us for a FREE valuation!

Our team is ready to help you sell your home for the highest possible price ASAP

© 2025 My Florida Regional MLS DBA Stellar MLS. All Rights Reserved.
Bought with DALTON WADE INC
"My job is to find and attract mastery-based agents to the office, protect the culture, and make sure everyone is happy! "






