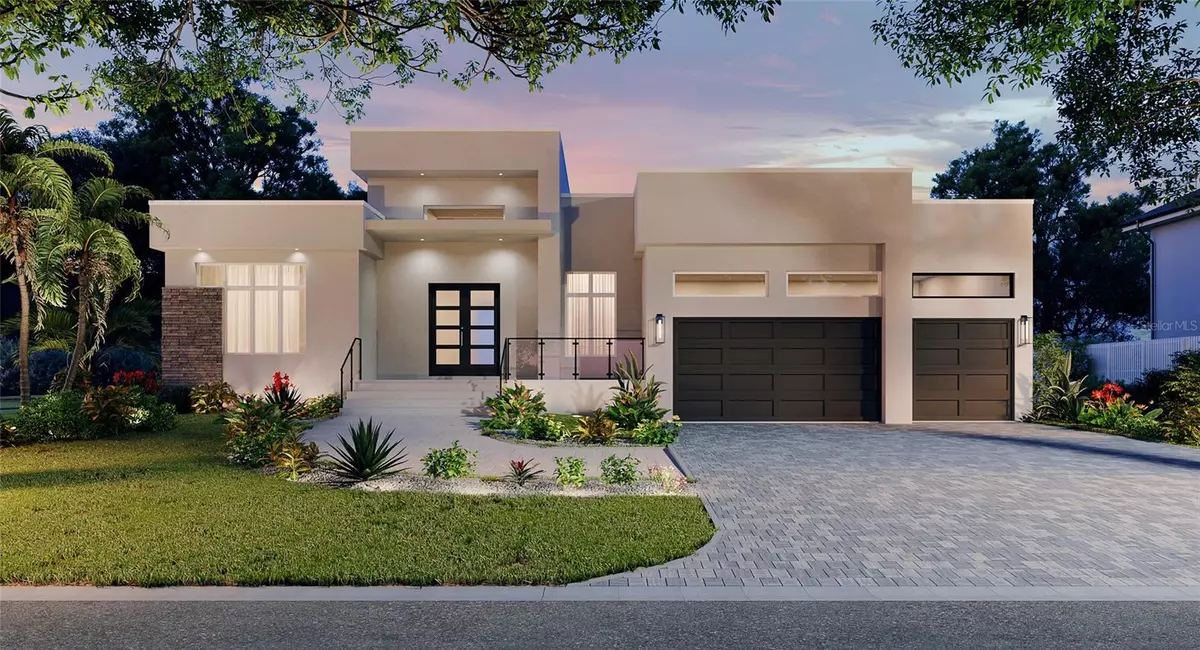$3,975,000
$3,975,000
For more information regarding the value of a property, please contact us for a free consultation.
3 Beds
4 Baths
2,756 SqFt
SOLD DATE : 08/01/2024
Key Details
Sold Price $3,975,000
Property Type Single Family Home
Sub Type Single Family Residence
Listing Status Sold
Purchase Type For Sale
Square Footage 2,756 sqft
Price per Sqft $1,442
Subdivision Bird Key Sub
MLS Listing ID A4580755
Sold Date 08/01/24
Bedrooms 3
Full Baths 3
Half Baths 1
HOA Fees $58/ann
HOA Y/N Yes
Originating Board Stellar MLS
Year Built 2024
Annual Tax Amount $16,951
Lot Size 0.270 Acres
Acres 0.27
Lot Dimensions 97x120
Property Description
Pre-Construction. To be built. Acclaimed homebuilder Allegra Homes designs and builds with excellence, quality and integrity throughout each and every one of their homes. This new to-be-built Bird Key residence at 424 Pheasant Drive is no exception. The “Laurie” floor plan is sure to be another winner among buyers who desire the very best in luxury and location. The carefully planned and thoughtfully detailed 2,756 sq. ft. floor plan is open, bright and simply divine with see-thru views from the entry all the way to the pool/spa and over 1,300 sq. ft. of screen enclosed outdoor space. There are 3 bedrooms, 3 full baths, 1 half bath plus a study and a bonus room just off the outdoor area which opens on 2 sides to create a backyard oasis of comfortable indoor-outdoor living. Relax, cook, dine and entertain al fresco in this delightful setting. A gorgeous great room with high ceiling, built-in entertainment wall and pocketing glass sliders open to the outdoors and creates an exceptional one-with-nature ambiance. Enjoy the pool views from the floor to ceiling windows in the dining room, creating an environment unlike any other for a formal dinner party. The master wing is truly an awesome place of privacy, comfort and tranquility with a lavish bath equipped with a frameless glass shower with rainhead, free-standing designer tub, water closet, large vanity and roomy dual walk-in closets. Both the second and third bedrooms are en suite. Adjoining the great room is a fabulous cook's kitchen featuring high-end Wolf, SubZero and Dove appliances including a wine fridge and 36” cooktop. Additional highlights include a 3-car garage with epoxy finished floor, tray ceilings, tankless water heater, recessed lighting, pool and house alarm, professionally landscaped with irrigation well, impact double pane Low-E windows and doors, 8-ft. interior solid core doors, and brick paver entry, walks, drive and lanai…just to name a few. The incredible location just across the scenic high-span Ringling Bridge with its stunning water views, Bird Key is one of the area's most prestigious barrier islands. Its close proximity to world-famous St. Armands Circle, Lido Beach and Sarasota's downtown cultural epicenter makes it a highly sought after place to live. For a private club experience, join the Bird Key Yacht Club with outstanding amenities and opportunities for boating, social and recreational enjoyment in a beautiful waterfront setting.
Location
State FL
County Sarasota
Community Bird Key Sub
Zoning RSF2
Rooms
Other Rooms Bonus Room, Den/Library/Office, Great Room
Interior
Interior Features Built-in Features, Eat-in Kitchen, High Ceilings, Open Floorplan, Primary Bedroom Main Floor, Solid Wood Cabinets, Split Bedroom, Stone Counters, Thermostat, Walk-In Closet(s)
Heating Central, Electric, Zoned
Cooling Central Air, Zoned
Flooring Carpet, Tile
Fireplaces Type Electric
Furnishings Unfurnished
Fireplace true
Appliance Built-In Oven, Convection Oven, Cooktop, Dishwasher, Disposal, Microwave, Range, Range Hood, Refrigerator, Tankless Water Heater, Wine Refrigerator
Laundry Inside, Laundry Room
Exterior
Exterior Feature Irrigation System, Other, Outdoor Kitchen, Rain Gutters, Sidewalk, Sliding Doors
Parking Features Driveway, Garage Door Opener, On Street
Garage Spaces 3.0
Pool Auto Cleaner, Gunite, Heated, In Ground, Lighting, Other, Pool Alarm, Salt Water, Screen Enclosure, Self Cleaning
Community Features Clubhouse, Deed Restrictions, Fitness Center, Gated Community - Guard, Golf Carts OK, Playground, Pool, Restaurant, Sidewalks, Tennis Courts
Utilities Available BB/HS Internet Available, Cable Connected, Electricity Connected, Natural Gas Available, Natural Gas Connected, Public, Sewer Connected, Sprinkler Well, Water Available, Water Connected
Amenities Available Clubhouse, Fitness Center, Gated, Playground, Pool, Security, Tennis Court(s)
View Garden, Pool
Roof Type Membrane
Porch Covered, Enclosed, Rear Porch, Screened
Attached Garage true
Garage true
Private Pool Yes
Building
Lot Description Cleared, Flood Insurance Required, FloodZone, City Limits, Key Lot, Level, Near Marina, Sidewalk
Story 1
Entry Level One
Foundation Slab
Lot Size Range 1/4 to less than 1/2
Builder Name ALLEGRA HOMES
Sewer Public Sewer
Water Public
Architectural Style Contemporary, Other
Structure Type Block,Stucco
New Construction true
Schools
Elementary Schools Southside Elementary
Middle Schools Sarasota Middle
High Schools Riverview High
Others
Pets Allowed Yes
HOA Fee Include Guard - 24 Hour
Senior Community No
Ownership Fee Simple
Monthly Total Fees $58
Acceptable Financing Cash, Conventional
Membership Fee Required Required
Listing Terms Cash, Conventional
Special Listing Condition None
Read Less Info
Want to know what your home might be worth? Contact us for a FREE valuation!

Our team is ready to help you sell your home for the highest possible price ASAP

© 2024 My Florida Regional MLS DBA Stellar MLS. All Rights Reserved.
Bought with RE/MAX ALLIANCE GROUP
"My job is to find and attract mastery-based agents to the office, protect the culture, and make sure everyone is happy! "






