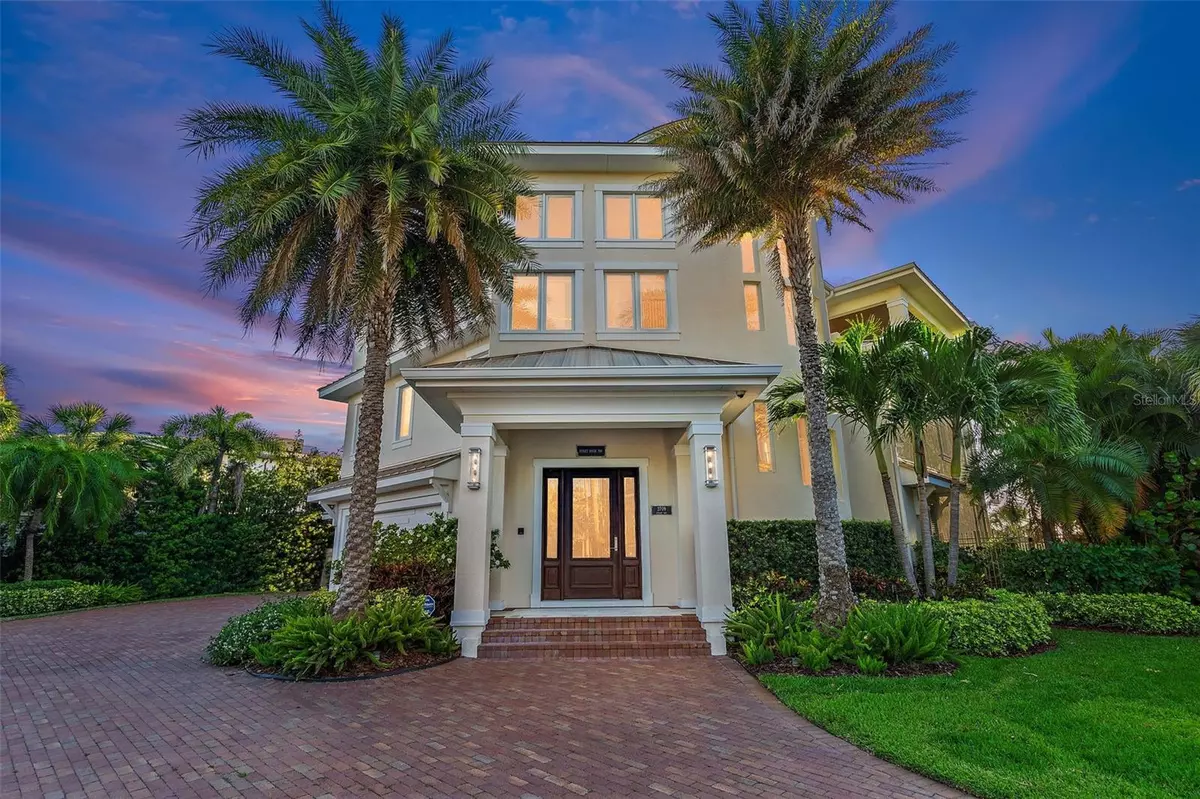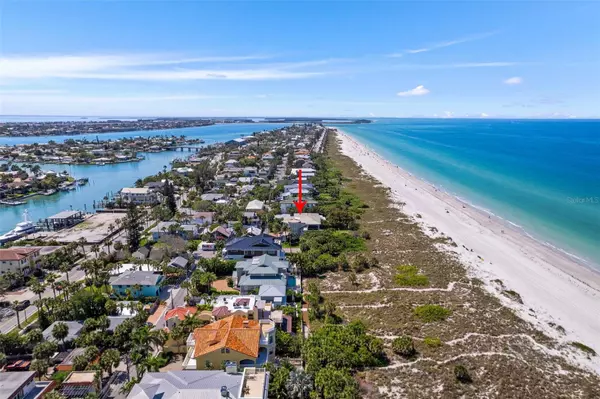$11,400,000
$12,400,000
8.1%For more information regarding the value of a property, please contact us for a free consultation.
5 Beds
7 Baths
5,542 SqFt
SOLD DATE : 08/02/2024
Key Details
Sold Price $11,400,000
Property Type Single Family Home
Sub Type Single Family Residence
Listing Status Sold
Purchase Type For Sale
Square Footage 5,542 sqft
Price per Sqft $2,057
Subdivision North Pass-A-Grille Sec A
MLS Listing ID U8239165
Sold Date 08/02/24
Bedrooms 5
Full Baths 7
Construction Status Inspections
HOA Y/N No
Originating Board Stellar MLS
Year Built 2015
Annual Tax Amount $66,200
Lot Size 9,147 Sqft
Acres 0.21
Lot Dimensions 85x110
Property Description
Prime Pass-a-Grille Gulf front property with a private beach access to Tampa Bay's most coveted Gulf front location. Arguably, this oversized, unusually private lot is one of the best settings, if not the top, along Tampa Bay's Gulf coastline. The spectacular unobstructed water views stretch the coastline from the south end of Pass-a -Grille, north past the majestic Don CeSar Hotel, all the way up the coast to Indian Rocks Beach. This art deco inspired home provides classic luxury and relaxed privacy in an urban beach front setting. The three-story staircase, seemingly floating, is a work of art. Ceiling detail enhances each of the home's three floors displaying the homes high quality craftsmanship from both the design architect and the builder. There are five spacious bedrooms, all en-suite and with built in European cabinetry, on the second floor. The luxurious owner's suite, a guest suite, and two of the bedrooms all overlook the Gulf with access to a continuous balcony. The fifth en-suite bedroom is also designed to function as a retreat or sitting area. The great room on the third floor provides a penthouse feel with floor to ceiling windows across the entire Gulf front side of the home providing endless views of the Gulf of Mexico. A spacious, fully equipped kitchen with natural gas cooking and ample counter seating is designed for stylish entertaining with double islands, wine and beverage chillers, additional sink, built in bar and icemakers. Behind the main kitchen is a custom designed catering kitchen with a full size refrigerator, sink, dishwasher ample storage and prep space. A library styled office with rich built-ins, captivating ceiling design, and extensive woodwork has a Queen Murphy bed with hidden access behind a bookcase to the adjoining bathroom for additional guest accommodation. The great room with its mahogany floors and all encompassing open design is spectacular and is further enhanced by a covered porch on the Gulf with a full wall of glass - a Nanawall, imported from Germany, which opens fully to create an indoor/outdoor experience. The first floor plays host to a large foyer with elevator station and abundant natural light from double doors which lead to work-out room and indoor cabana, all built to high quality finishes. Stepping outside, enjoy covered and open outdoor seating areas, an outdoor kitchen with built-in gas grill, an enormous storage room for paddle boards, kayak storage and other beach toys, and the oversized pool. An enticing trail takes you from the large landscaped back yard to the white Gulf sands and blue green waters of Pass-a-Grille. Throughout there are technology and design enhancements for security and convenience; three station elevator, Savant Home Automation System, and a whole house generator to name a few. Aside from the rare ample driveway parking, the home is enhanced by a four car, oversized garage with temperature control, finished floors and storage area. Quick access to I-275, airports, the Sunshine Skyway and downtown St. Petersburg. St. Pete Beach has been designated by Trip Advisor as a # 1 beach destination in the USA many years in a row. This home, which has been featured in the Tampa Bay Magazine, will be revered by its owners for centuries.
Location
State FL
County Pinellas
Community North Pass-A-Grille Sec A
Rooms
Other Rooms Den/Library/Office, Family Room, Formal Dining Room Separate, Formal Living Room Separate, Great Room, Inside Utility, Storage Rooms
Interior
Interior Features Built-in Features, Ceiling Fans(s), Dry Bar, Eat-in Kitchen, Elevator, High Ceilings, Kitchen/Family Room Combo, L Dining, Living Room/Dining Room Combo, Open Floorplan, Primary Bedroom Main Floor, Solid Surface Counters, Solid Wood Cabinets, Stone Counters, Thermostat, Tray Ceiling(s), Walk-In Closet(s), Wet Bar, Window Treatments
Heating Central, Electric, Heat Pump
Cooling Central Air, Zoned
Flooring Tile, Wood
Fireplace false
Appliance Bar Fridge, Built-In Oven, Convection Oven, Cooktop, Dishwasher, Disposal, Dryer, Gas Water Heater, Ice Maker, Microwave, Refrigerator, Tankless Water Heater, Washer
Laundry Inside, Laundry Room
Exterior
Exterior Feature Balcony, French Doors, Irrigation System, Lighting, Outdoor Kitchen, Shade Shutter(s), Sliding Doors, Storage
Parking Features Ground Level, Oversized, Split Garage
Garage Spaces 4.0
Pool Gunite, In Ground
Utilities Available Cable Available, Electricity Connected, Public, Sewer Connected, Street Lights, Water Connected
Waterfront Description Beach Front,Gulf/Ocean
View Y/N 1
Water Access 1
Water Access Desc Beach,Gulf/Ocean
View Water
Roof Type Metal,Other
Porch Covered, Patio, Porch, Rear Porch
Attached Garage true
Garage true
Private Pool Yes
Building
Lot Description CoastalConstruction Control Line, Corner Lot, City Limits, Near Marina, Street Dead-End, Paved
Entry Level Three Or More
Foundation Slab, Stem Wall
Lot Size Range 0 to less than 1/4
Sewer Public Sewer
Water Public
Architectural Style Coastal, Contemporary, Custom, Elevated
Structure Type Block,Stucco
New Construction false
Construction Status Inspections
Others
Senior Community No
Ownership Fee Simple
Acceptable Financing Cash
Listing Terms Cash
Special Listing Condition None
Read Less Info
Want to know what your home might be worth? Contact us for a FREE valuation!

Our team is ready to help you sell your home for the highest possible price ASAP

© 2025 My Florida Regional MLS DBA Stellar MLS. All Rights Reserved.
Bought with PREMIER SOTHEBYS INTL REALTY
"My job is to find and attract mastery-based agents to the office, protect the culture, and make sure everyone is happy! "






