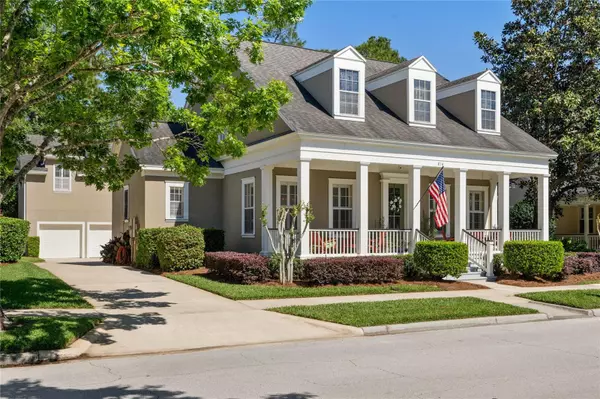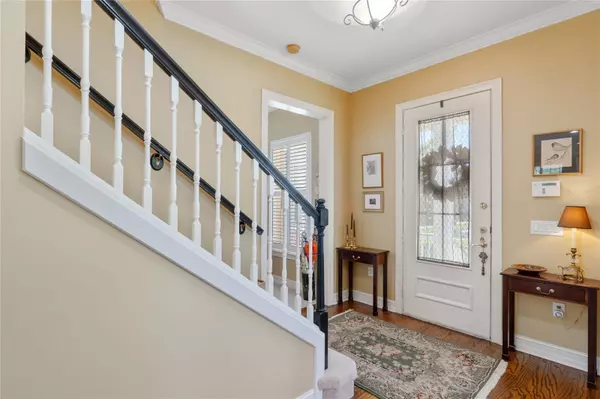$1,412,000
$1,599,000
11.7%For more information regarding the value of a property, please contact us for a free consultation.
5 Beds
4 Baths
3,908 SqFt
SOLD DATE : 08/05/2024
Key Details
Sold Price $1,412,000
Property Type Single Family Home
Sub Type Single Family Residence
Listing Status Sold
Purchase Type For Sale
Square Footage 3,908 sqft
Price per Sqft $361
Subdivision Celebration South Vlg Un2
MLS Listing ID S5102236
Sold Date 08/05/24
Bedrooms 5
Full Baths 3
Half Baths 1
Construction Status Inspections
HOA Fees $100/qua
HOA Y/N Yes
Originating Board Stellar MLS
Year Built 2000
Annual Tax Amount $9,441
Lot Size 9,583 Sqft
Acres 0.22
Property Description
Rare Essex Greek Revival built by ISSA Homes offers 4 Bedrooms plus 2.5 Bathrooms in the main house. Full 1 Bedroom, 1 Bathroom Apartment over 3 Car Detached Garage (great rental income opportunity). Block Construction on the entire 1st floor of the home. As you enter the Foyer, graced with hardwood floors, to your left is a Large Formal Dining Room and to your right is a versatile room that can be a home office, library, or Formal Living Room. The hardwood floors extend straight ahead to a large Family Room that looks out to the screened pool and lush CONSERVATION lot. The open Kitchen has features to please all chefs: 42" cabinets, full tumbled tile back splash, expansive breakfast bar along with a large eat in area, and a walk-in pantry. Adjacent to the Kitchen is the large Laundry Room with Washer, Dryer plus utility Sink. Enter the First Floor Master Bedroom Suite through swinging double doors, tray ceiling plus a separate entry to the screened porch. Master bath has dual vanities, garden tub with separate shower. The second floor has 3 bedrooms plus a nice loft/niche area. One bedroom is large enough to be used as a billiard room or a home theater. Oversized 3 car garage has 2 entrances to the apartment with all the amenities. Perfect for a guest or income producing. This is a MUST-SEE home located near the many walking/biking trails.
House exterior painted 5 years ago.
A new roof was installed in 2016 on house and apartment.
New AC for main house bottom floor installed in 2016.
New AC for apartment installed in 2016.
Custom cabinets/bookshelves/entertainment cabinet installed in the family room.
Custom heated pool and spa with sound system added, including pool and back porch speakers.
New Camera Security System installed in 2022.
New carpet in garage apartment and bottom floor of main house 2023.
Rental income from garage apartment if desired.
Conservation lot, deep view well maintained.
Gas Stove with double ovens.
Location
State FL
County Osceola
Community Celebration South Vlg Un2
Zoning OPUD
Rooms
Other Rooms Den/Library/Office, Formal Dining Room Separate, Garage Apartment, Great Room, Inside Utility
Interior
Interior Features Ceiling Fans(s), Crown Molding, Eat-in Kitchen, Kitchen/Family Room Combo, Primary Bedroom Main Floor, Solid Surface Counters, Solid Wood Cabinets, Walk-In Closet(s)
Heating Central, Electric
Cooling Central Air
Flooring Carpet, Ceramic Tile, Wood
Furnishings Unfurnished
Fireplace false
Appliance Dishwasher, Disposal, Dryer, Range, Range Hood, Refrigerator, Washer
Laundry Inside, Laundry Room
Exterior
Exterior Feature French Doors, Irrigation System, Sidewalk, Sprinkler Metered
Parking Features Garage Faces Rear, Garage Faces Side, Parking Pad
Garage Spaces 3.0
Pool Gunite, In Ground, Lighting, Screen Enclosure, Tile
Community Features Deed Restrictions, Dog Park, Fitness Center, Park, Playground, Pool, Sidewalks, Tennis Courts
Utilities Available BB/HS Internet Available, Cable Available, Electricity Connected, Propane, Public, Sprinkler Recycled, Street Lights, Underground Utilities
Amenities Available Park, Playground, Pool, Tennis Court(s)
View Trees/Woods
Roof Type Shingle
Porch Covered, Front Porch, Rear Porch, Screened
Attached Garage false
Garage true
Private Pool Yes
Building
Lot Description Conservation Area, In County, Sidewalk, Paved
Entry Level Two
Foundation Slab
Lot Size Range 0 to less than 1/4
Sewer Public Sewer
Water Public
Architectural Style Other
Structure Type Block,Stucco
New Construction false
Construction Status Inspections
Schools
Elementary Schools Celebration K-8
Middle Schools Celebration K-8
High Schools Celebration High
Others
Pets Allowed Cats OK, Dogs OK, Yes
Senior Community No
Ownership Fee Simple
Monthly Total Fees $100
Acceptable Financing Cash, Conventional
Membership Fee Required Required
Listing Terms Cash, Conventional
Special Listing Condition None
Read Less Info
Want to know what your home might be worth? Contact us for a FREE valuation!

Our team is ready to help you sell your home for the highest possible price ASAP

© 2025 My Florida Regional MLS DBA Stellar MLS. All Rights Reserved.
Bought with JFP REALTY GROUP LLC
"My job is to find and attract mastery-based agents to the office, protect the culture, and make sure everyone is happy! "






