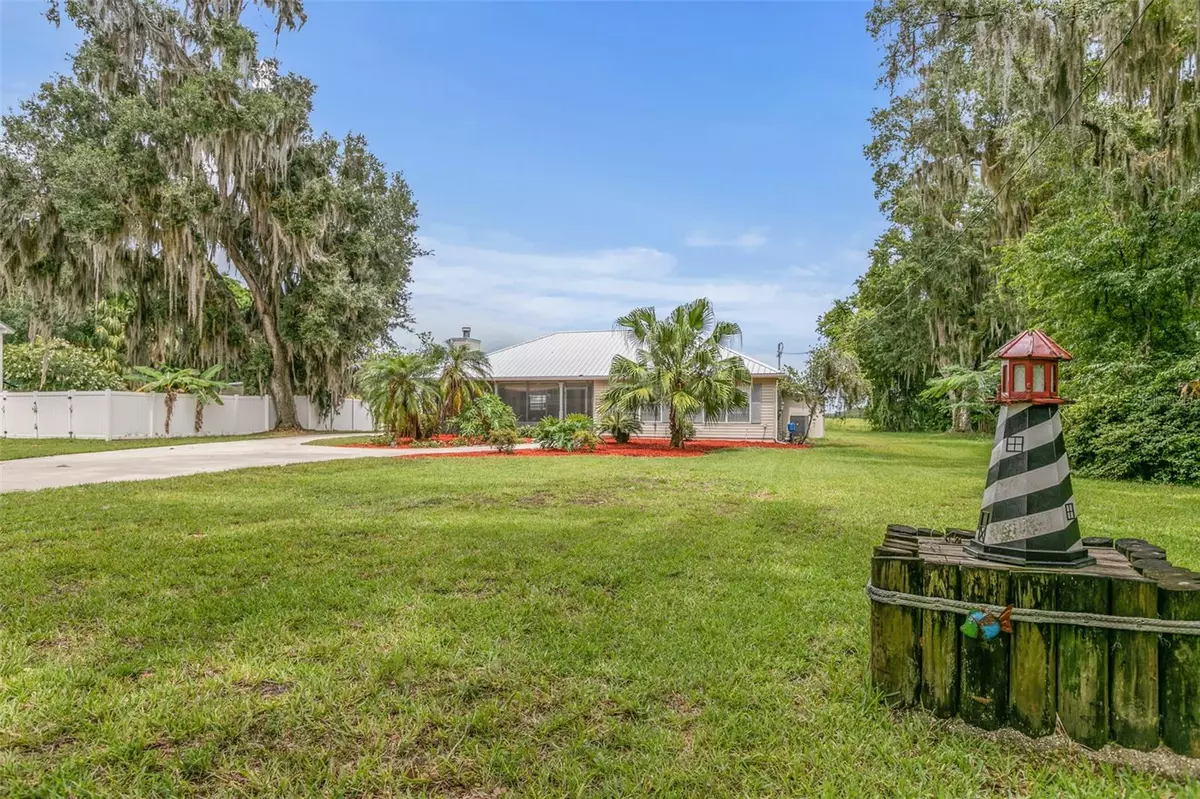$375,000
$379,000
1.1%For more information regarding the value of a property, please contact us for a free consultation.
2 Beds
2 Baths
1,344 SqFt
SOLD DATE : 09/19/2024
Key Details
Sold Price $375,000
Property Type Single Family Home
Sub Type Single Family Residence
Listing Status Sold
Purchase Type For Sale
Square Footage 1,344 sqft
Price per Sqft $279
Subdivision Riverdale
MLS Listing ID FC302404
Sold Date 09/19/24
Bedrooms 2
Full Baths 2
HOA Y/N No
Originating Board Stellar MLS
Year Built 2005
Annual Tax Amount $1,591
Lot Size 0.690 Acres
Acres 0.69
Property Description
Country peace w/river breezes is what you get at this adorable cottage. Over ½ acre under towering Oaks that only seem to grow this large at the river. Across CR13S from St Johns River. Well maintained & updated. Kitchen has granite counters, bar, SS appliances, gas range, is spacious and situated between the DR & Screened porch which makes entertaining easy, indoors & out. Wood burning FP and lots of windows grace the LR. Guest BA is adorned with walk-in shower w/ glass doors, tiled walls & spa quality fixtures. Primary BA gives you the option to soak in the bathtub combo. Screened front and back porches. 1144 SF garage/workshop is what dreams are made of. Garage door for RV or large boat lets you drive straight thru to back door & along the alleyway for easy access to Riverdale Boat Ramp, only .6 mile away. Also, a workshop area and enough room for more cars, boats, or toys. New metal roof in 2022 should last your lifetime. Flood Zone X. 18kW Generator w/ ATS installed in 2023. Never lose power, with the 18 kW Generator w/Automatic Transfer Switch, installed in 2023. The irrigation system & well were repaired and updated in June 2024. The home is located in Flood Zone X so no flood insurance is required. Come view this darling home today.
Location
State FL
County St Johns
Community Riverdale
Zoning RS-2
Direction S
Interior
Interior Features Ceiling Fans(s), Eat-in Kitchen, Living Room/Dining Room Combo, Open Floorplan, Solid Surface Counters, Solid Wood Cabinets, Walk-In Closet(s), Window Treatments
Heating Central, Electric
Cooling Central Air
Flooring Tile
Fireplace true
Appliance Dishwasher, Exhaust Fan, Microwave, Range, Refrigerator, Water Softener
Laundry Laundry Room
Exterior
Exterior Feature Irrigation System, Sidewalk
Garage Spaces 4.0
Utilities Available Cable Available, Electricity Connected, Sewer Connected, Sprinkler Well, Water Connected
Roof Type Metal
Attached Garage false
Garage true
Private Pool No
Building
Entry Level One
Foundation Slab
Lot Size Range 1/2 to less than 1
Sewer Septic Tank
Water Well
Structure Type Vinyl Siding,Wood Frame
New Construction false
Others
Senior Community No
Ownership Fee Simple
Special Listing Condition None
Read Less Info
Want to know what your home might be worth? Contact us for a FREE valuation!

Our team is ready to help you sell your home for the highest possible price ASAP

© 2025 My Florida Regional MLS DBA Stellar MLS. All Rights Reserved.
Bought with STELLAR NON-MEMBER OFFICE
"My job is to find and attract mastery-based agents to the office, protect the culture, and make sure everyone is happy! "

