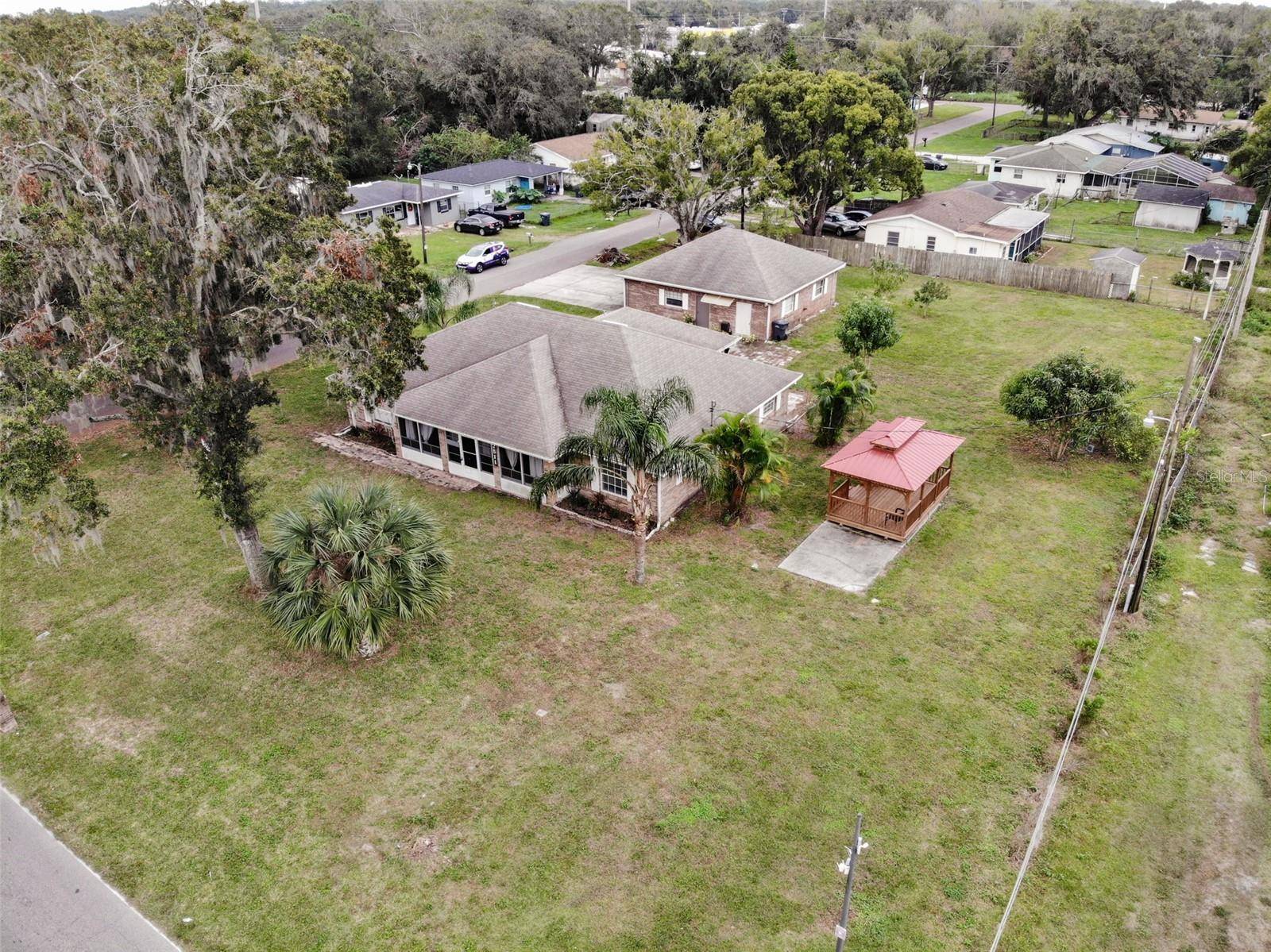$365,000
$365,000
For more information regarding the value of a property, please contact us for a free consultation.
4 Beds
2 Baths
1,886 SqFt
SOLD DATE : 09/24/2024
Key Details
Sold Price $365,000
Property Type Single Family Home
Sub Type Single Family Residence
Listing Status Sold
Purchase Type For Sale
Square Footage 1,886 sqft
Price per Sqft $193
Subdivision Sunset Gardens Sub
MLS Listing ID L4934045
Sold Date 09/24/24
Bedrooms 4
Full Baths 2
HOA Y/N No
Year Built 2004
Annual Tax Amount $2,498
Lot Size 0.520 Acres
Acres 0.52
Property Sub-Type Single Family Residence
Source Stellar MLS
Property Description
If you are looking for a cute and cozy, 4 bedroom, split plan, entertaining-ready home, on a triple lot, with an oversized detached garage, no HOA, and that is near shops and dining, then bring your toys and welcome home! This home was custom built in 2004. Its has lots of screened, front and rear porch space (with Florida room style windows), high vaulted ceilings, an outdoor gazebo, patios and more. The home has a very nice brick look curb appeal on the oversized home site. At the front you first walk in on the large, covered screened porch that is basically another gathering space with plenty of room for couches, chairs and the like. The 21 x 17 great room is next in line with its large space and high airy ceilings. This area is connected to the dining room and kitchen. If you like to bake and cook, there is plenty of countertop space in the kitchen, and ample cabinet storage. There is no traditional "master bedroom suite" in this design layout, instead there are two bedrooms and a full bathroom on each side of the home. Two of the bedrooms have walk in closets, the other two have more typical closets. Each bathroom has a tub and shower combination. As you will see in the photos, each bedroom is a good size with room for your larger beds and furnishings. There is an AV / safe room in the hallway - that is where previous residents housed their tech. The laundry room is long, has storage, and has access to outside directly. It's a good place to clean up after working or playing in the yard. The rear porch is covered and screened also. Again, another gathering space for couches, tables, or whatever suits you and your lifestyle. The outside is amazing and has so much potential. There are patios, fruit trees, wide open lawn spaces, the gazebo as mentioned. Some of the yard is fenced. If you like to spend anytime outside, you will love the triple lot. *** IMPORTANT NOTE: The seller hasn't lived in the home for several years. It is unknown what low voltage systems work and do not work - there is a lot of evident wiring, speakers, cameras, telephones, security etc. The hot tub has not been used by the seller and won't be repaired if it doesn't function. The garage is currently blocked off. (We are working to get garage access.) The roof is older and cannot be insurance, so the house is being sold "as is". The seller will not replace the roof. The home is clean, works great and is basically move in ready now (pricing has been reduced to reflect possible future decorating projects). *** Please have a look at the pictures and the virtual tour today. If you like what you see, please request a showing - you don't want to miss out. This is a beautiful home, perfect for one lucky family. A renovation purchase loan may work well for this property, so ask your realtor and lender partners for details.
Location
State FL
County Polk
Community Sunset Gardens Sub
Area 33801 - Lakeland
Zoning R-2
Rooms
Other Rooms Attic, Inside Utility, Storage Rooms
Interior
Interior Features Cathedral Ceiling(s), Ceiling Fans(s), Eat-in Kitchen, High Ceilings, Split Bedroom, Vaulted Ceiling(s)
Heating Central, Electric
Cooling Central Air
Flooring Carpet, Ceramic Tile
Furnishings Unfurnished
Fireplace false
Appliance Dishwasher, Electric Water Heater, Freezer, Range, Refrigerator
Laundry Inside
Exterior
Exterior Feature Storage
Parking Features Driveway, Ground Level, Off Street, Oversized, Parking Pad, Workshop in Garage
Garage Spaces 2.0
Fence Fenced, Wood
Utilities Available Electricity Connected
Roof Type Shingle
Porch Covered, Deck, Patio, Porch, Screened
Attached Garage false
Garage true
Private Pool No
Building
Lot Description Cleared, Corner Lot, City Limits, Level, Oversized Lot, Paved
Entry Level One
Foundation Slab
Lot Size Range 1/2 to less than 1
Sewer Septic Tank
Water Public
Architectural Style Florida, Ranch
Structure Type Block,Stucco
New Construction false
Schools
Elementary Schools Philip O’Brien Elementary
Middle Schools Crystal Lake Middle/Jun
High Schools Tenoroc Senior
Others
Senior Community No
Ownership Fee Simple
Acceptable Financing Cash
Membership Fee Required None
Listing Terms Cash
Special Listing Condition None
Read Less Info
Want to know what your home might be worth? Contact us for a FREE valuation!

Our team is ready to help you sell your home for the highest possible price ASAP

© 2025 My Florida Regional MLS DBA Stellar MLS. All Rights Reserved.
Bought with LPT REALTY, LLC
"My job is to find and attract mastery-based agents to the office, protect the culture, and make sure everyone is happy! "

