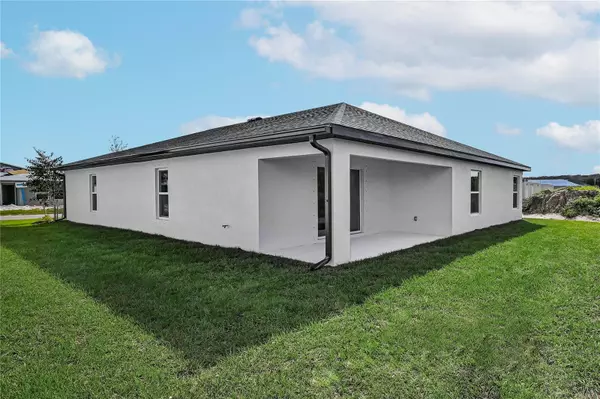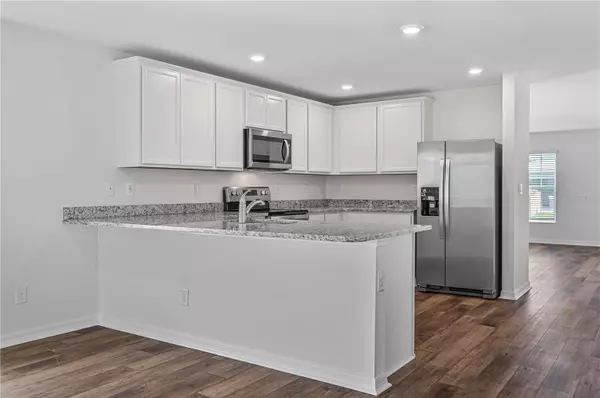$367,900
$367,900
For more information regarding the value of a property, please contact us for a free consultation.
4 Beds
2 Baths
1,851 SqFt
SOLD DATE : 09/30/2024
Key Details
Sold Price $367,900
Property Type Single Family Home
Sub Type Single Family Residence
Listing Status Sold
Purchase Type For Sale
Square Footage 1,851 sqft
Price per Sqft $198
Subdivision Royal Highlands
MLS Listing ID T3507919
Sold Date 09/30/24
Bedrooms 4
Full Baths 2
HOA Y/N No
Originating Board Stellar MLS
Year Built 2024
Annual Tax Amount $5,568
Lot Size 0.460 Acres
Acres 0.46
Property Description
Experience modern comfort in the Estero plan by LGI Homes, nestled in the vibrant community of Weeki Wachee Springs near Spring Hill. This spacious home boasts four bedrooms and a flex space, providing ample room for your family to grow and thrive. From the moment you arrive, you'll be impressed by the Estero's gorgeous front yard landscaping and inviting exterior, creating a warm and welcoming atmosphere. Inside, the chef-ready kitchen serves as the heart of the home, inviting loved ones to gather and create memories together. With an open-concept entertainment area, multiple spacious bedrooms, and a covered back patio, this home is designed for both relaxation and celebration. Whether you're hosting a cozy family movie night or a lively gathering with friends, the Estero offers the perfect backdrop for every occasion.
Location
State FL
County Hernando
Community Royal Highlands
Zoning RESI
Interior
Interior Features Ceiling Fans(s), Open Floorplan, Stone Counters, Thermostat
Heating Electric, Heat Pump
Cooling Central Air
Flooring Carpet, Hardwood, Vinyl
Fireplace false
Appliance Dishwasher, Disposal, Electric Water Heater, Microwave, Range, Refrigerator
Laundry Inside
Exterior
Exterior Feature Lighting
Parking Features Driveway, Garage Door Opener
Garage Spaces 2.0
Utilities Available Cable Available, Electricity Available, Public, Water Available
Roof Type Shingle
Porch Covered, Rear Porch
Attached Garage true
Garage true
Private Pool No
Building
Entry Level One
Foundation Slab
Lot Size Range 1/4 to less than 1/2
Builder Name LGI Homes Florida - LLC
Sewer Septic Tank
Water Well
Architectural Style Traditional
Structure Type Block,Stucco
New Construction true
Schools
Elementary Schools Pine Grove Elementary School
Middle Schools Winding Waters K-8
High Schools Weeki Wachee High School
Others
Pets Allowed Yes
Senior Community No
Ownership Fee Simple
Acceptable Financing Cash, Conventional, FHA, VA Loan
Listing Terms Cash, Conventional, FHA, VA Loan
Special Listing Condition None
Read Less Info
Want to know what your home might be worth? Contact us for a FREE valuation!

Our team is ready to help you sell your home for the highest possible price ASAP

© 2025 My Florida Regional MLS DBA Stellar MLS. All Rights Reserved.
Bought with STELLAR NON-MEMBER OFFICE
"My job is to find and attract mastery-based agents to the office, protect the culture, and make sure everyone is happy! "






