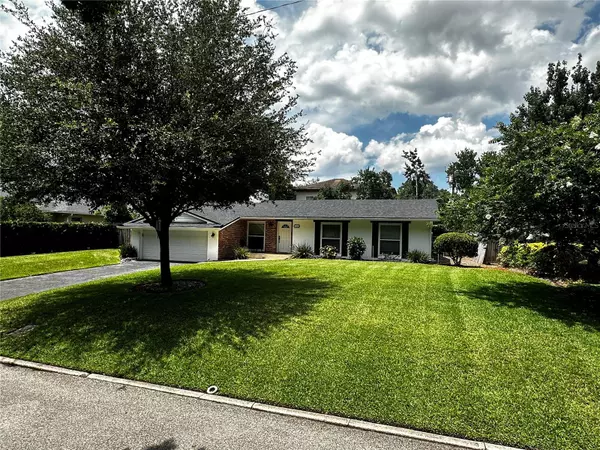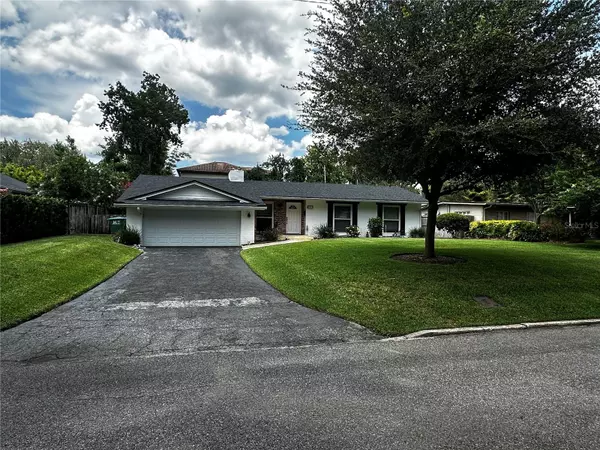$550,000
$589,000
6.6%For more information regarding the value of a property, please contact us for a free consultation.
3 Beds
2 Baths
1,424 SqFt
SOLD DATE : 09/30/2024
Key Details
Sold Price $550,000
Property Type Single Family Home
Sub Type Single Family Residence
Listing Status Sold
Purchase Type For Sale
Square Footage 1,424 sqft
Price per Sqft $386
Subdivision Hollieanna Shores 1St Add
MLS Listing ID R4908089
Sold Date 09/30/24
Bedrooms 3
Full Baths 2
HOA Y/N No
Originating Board Stellar MLS
Year Built 1956
Annual Tax Amount $3,291
Lot Size 7,840 Sqft
Acres 0.18
Property Description
Here is your opportunity to live in Maitland's premier Hollienna Shores Neighborhood. This mid-century ranch is a three bedroom, two bathroom home among the stately homes on Whitecaps Cir. Upon entering you are greeted by the original hardwood floors and architecture sending you back to another era. The family room has a terrazzo floor, a mid-century favorite. The kitchen and both bathrooms have been updated to include granite counter-tops as well as new tile and cabinets. The HVAC has been replaced, water heater and the roof was replaced (late 2020). There is a private neighborhood dock and small boat launch great for stand up paddle boarding, kayaking or just sitting on the bench and enjoying the view of Lake Maitland. This home is close to everything Maitland and Winter Park have. The lanai has a window unit and sliding windows. Or, you can follow the trend and tear it down and build a new home. Seller would like a post sale occupancy of up to two months.
Location
State FL
County Orange
Community Hollieanna Shores 1St Add
Zoning RSF-2
Rooms
Other Rooms Attic, Family Room, Great Room
Interior
Interior Features Ceiling Fans(s), L Dining, Open Floorplan, Solid Surface Counters, Thermostat
Heating Central, Electric, Heat Pump
Cooling Central Air
Flooring Ceramic Tile, Terrazzo, Wood
Fireplace true
Appliance Dishwasher, Disposal, Electric Water Heater, Microwave, Range, Range Hood, Refrigerator
Laundry In Garage
Exterior
Exterior Feature Irrigation System, Rain Gutters
Parking Features Driveway, Garage Door Opener
Garage Spaces 2.0
Fence Board, Chain Link
Utilities Available Cable Available, Electricity Connected, Sewer Connected, Street Lights, Water Connected
Water Access 1
Water Access Desc Lake - Chain of Lakes
Roof Type Shingle
Porch Covered, Front Porch, Patio, Rear Porch
Attached Garage true
Garage true
Private Pool No
Building
Lot Description City Limits, Landscaped, Paved
Entry Level One
Foundation Crawlspace, Slab
Lot Size Range 0 to less than 1/4
Sewer Public Sewer
Water Public
Architectural Style Ranch
Structure Type Block,Brick
New Construction false
Schools
Elementary Schools Dommerich Elem
Middle Schools Maitland Middle
High Schools Winter Park High
Others
Pets Allowed Yes
Senior Community No
Ownership Fee Simple
Acceptable Financing Cash, Conventional, FHA
Listing Terms Cash, Conventional, FHA
Special Listing Condition None
Read Less Info
Want to know what your home might be worth? Contact us for a FREE valuation!

Our team is ready to help you sell your home for the highest possible price ASAP

© 2025 My Florida Regional MLS DBA Stellar MLS. All Rights Reserved.
Bought with CURRENT REAL ESTATE, LLC
"My job is to find and attract mastery-based agents to the office, protect the culture, and make sure everyone is happy! "






